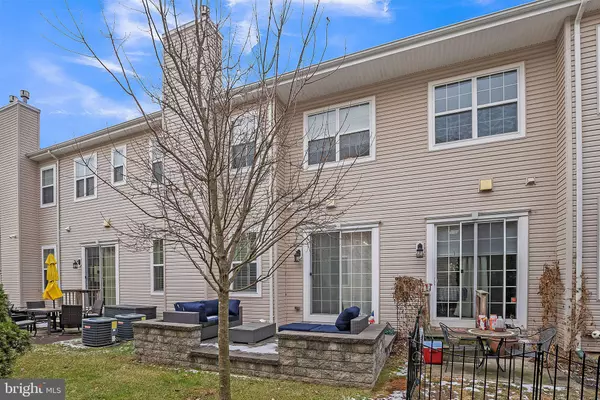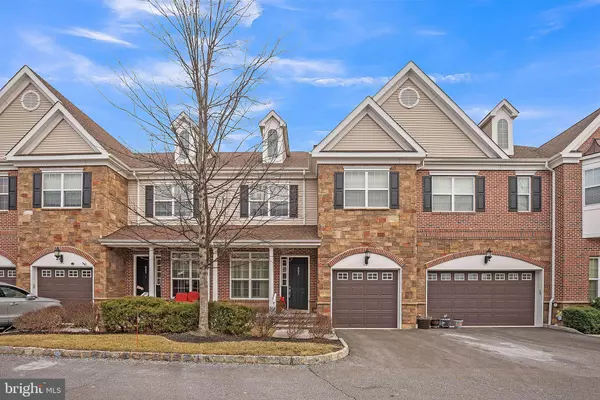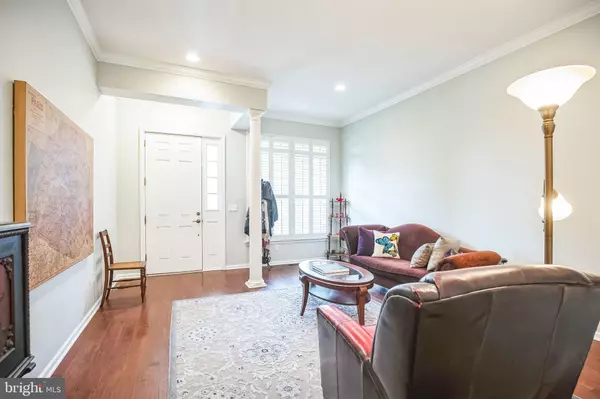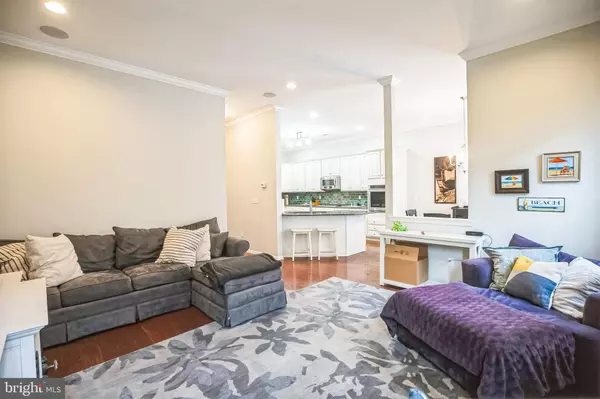3 Beds
3 Baths
2,372 SqFt
3 Beds
3 Baths
2,372 SqFt
OPEN HOUSE
Sat Jan 18, 12:00pm - 2:00pm
Key Details
Property Type Townhouse
Sub Type Interior Row/Townhouse
Listing Status Active
Purchase Type For Sale
Square Footage 2,372 sqft
Price per Sqft $231
Subdivision Garden State Park
MLS Listing ID NJCD2083000
Style Colonial
Bedrooms 3
Full Baths 2
Half Baths 1
HOA Fees $418/mo
HOA Y/N Y
Abv Grd Liv Area 2,372
Originating Board BRIGHT
Year Built 2007
Annual Tax Amount $12,083
Tax Year 2024
Lot Dimensions 0.00 x 0.00
Property Description
The kitchen boasts granite countertops, tiled backsplash, stainless steel appliances, gas cook top, built in microwave oven and plenty of cabinet space. The dining area has sliding doors leading to a beautiful paver patio. Spacious rooms with 10' ceilings and a gas fireplace in the family room.
Upstairs is the primary bedroom with a sitting area, large walk-in closet and master bath with stall shower and soaking tub. Two additional bedrooms, a hall bathroom and laundry room complete the 2nd floor.
Additional features include surround sound, a one car garage and a full unfinished basement. Enjoy all the amenities this property offers including a gym, theater room, pool, and many shops within a short distance away. Blue Ribbon schools and a short commute to Philadelphia and easy drive to NYC and the beaches. Close to all major highways, shopping and healthcare facilities.
Location
State NJ
County Camden
Area Cherry Hill Twp (20409)
Zoning RES
Rooms
Basement Unfinished
Interior
Hot Water Natural Gas
Cooling Central A/C
Flooring Hardwood
Fireplaces Number 1
Fireplaces Type Gas/Propane
Inclusions Washer, Dryer and Refrigerator
Equipment Dryer, Refrigerator, Washer, Dishwasher, Disposal, Microwave, Cooktop, Oven - Wall
Fireplace Y
Appliance Dryer, Refrigerator, Washer, Dishwasher, Disposal, Microwave, Cooktop, Oven - Wall
Heat Source Natural Gas
Laundry Upper Floor
Exterior
Exterior Feature Patio(s)
Parking Features Garage - Front Entry
Garage Spaces 1.0
Amenities Available Club House, Pool - Outdoor, Exercise Room
Water Access N
Accessibility None
Porch Patio(s)
Attached Garage 1
Total Parking Spaces 1
Garage Y
Building
Story 2
Foundation Concrete Perimeter
Sewer Public Septic
Water Public
Architectural Style Colonial
Level or Stories 2
Additional Building Above Grade, Below Grade
New Construction N
Schools
School District Cherry Hill Township Public Schools
Others
Pets Allowed Y
HOA Fee Include Common Area Maintenance,Ext Bldg Maint,Health Club,Lawn Maintenance,Management,Pool(s),Recreation Facility,Snow Removal,Trash
Senior Community No
Tax ID 09-00054 01-00005-C0803
Ownership Condominium
Special Listing Condition Standard
Pets Allowed Case by Case Basis








