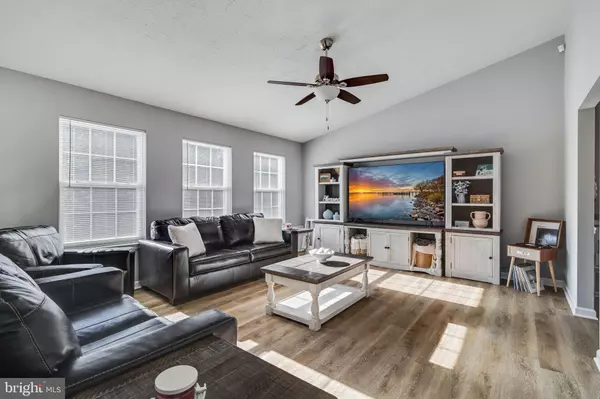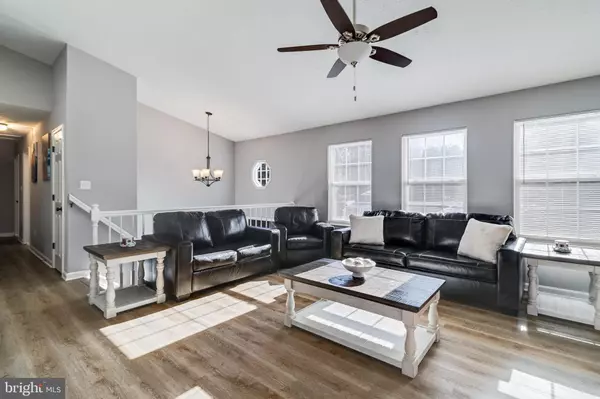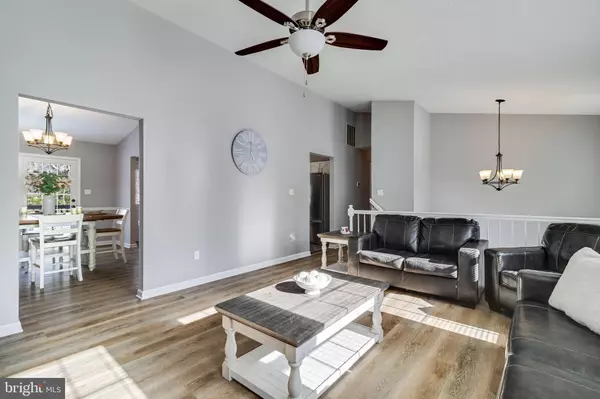3 Beds
3 Baths
2,274 SqFt
3 Beds
3 Baths
2,274 SqFt
OPEN HOUSE
Sun Jan 19, 9:00am - 11:00am
Key Details
Property Type Single Family Home
Sub Type Detached
Listing Status Active
Purchase Type For Sale
Square Footage 2,274 sqft
Price per Sqft $189
Subdivision Chesapeake Ranch Estates
MLS Listing ID MDCA2019334
Style Split Foyer
Bedrooms 3
Full Baths 3
HOA Fees $535/ann
HOA Y/N Y
Abv Grd Liv Area 1,458
Originating Board BRIGHT
Year Built 1996
Annual Tax Amount $3,542
Tax Year 2024
Lot Size 871 Sqft
Acres 0.02
Property Description
As you explore, it feels like this home was made just for you. Immaculate from top to bottom, the newer carpet and pristine finishes make it feel untouched – as if no one has ever lived here. With three spacious bedrooms, three full bathrooms, and a lower level with ample space, there's room for everyone to relax and thrive.
The fully finished basement is a world of possibilities – a cozy movie den, a game room, or the ultimate home office. Outside, the oversized 2-car garage offers convenience and storage, making everyday life a breeze. There is overflow parking across the street and an additional driveway to the right of the original driveway, perfect for those bigger gatherings. Newer roof, too!
All that's left to do is unpack and enjoy. Homes like this, move-in ready and waiting to be loved, don't come around often. Don't miss your chance – schedule a tour today and make this storybook home your reality!
Location
State MD
County Calvert
Zoning R-1
Rooms
Basement Fully Finished, Daylight, Full, Garage Access, Interior Access, Outside Entrance, Rear Entrance
Main Level Bedrooms 3
Interior
Hot Water Electric
Heating Heat Pump(s)
Cooling Heat Pump(s)
Flooring Carpet, Luxury Vinyl Plank
Fireplace N
Heat Source Electric
Exterior
Parking Features Garage - Front Entry
Garage Spaces 2.0
Water Access N
View Street
Roof Type Architectural Shingle
Accessibility 2+ Access Exits, 36\"+ wide Halls
Attached Garage 2
Total Parking Spaces 2
Garage Y
Building
Story 2
Foundation Block
Sewer On Site Septic, Private Septic Tank
Water Public
Architectural Style Split Foyer
Level or Stories 2
Additional Building Above Grade, Below Grade
Structure Type Dry Wall,High,Vaulted Ceilings
New Construction N
Schools
School District Calvert County Public Schools
Others
Senior Community No
Tax ID 0501109626
Ownership Fee Simple
SqFt Source Estimated
Acceptable Financing FHA, USDA, VA, Cash, Conventional
Listing Terms FHA, USDA, VA, Cash, Conventional
Financing FHA,USDA,VA,Cash,Conventional
Special Listing Condition Standard








