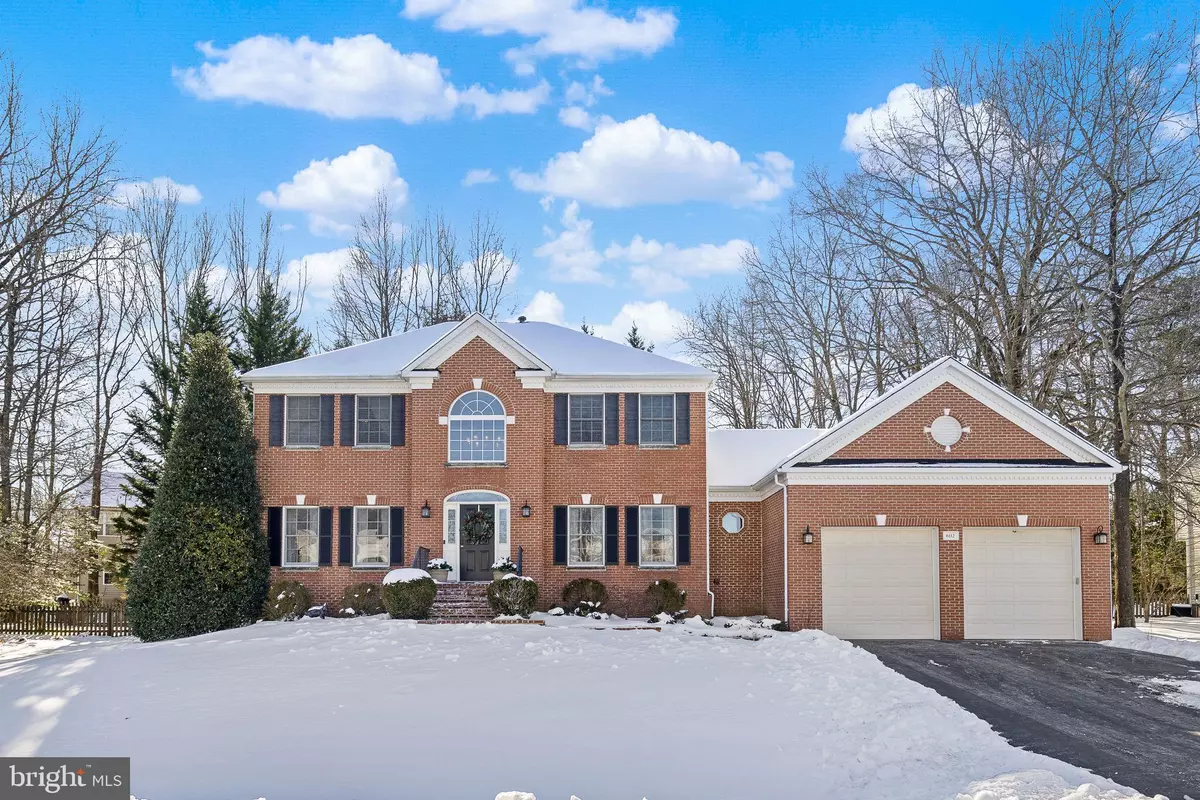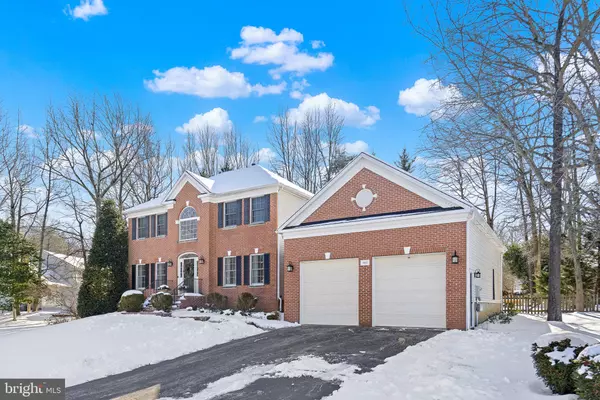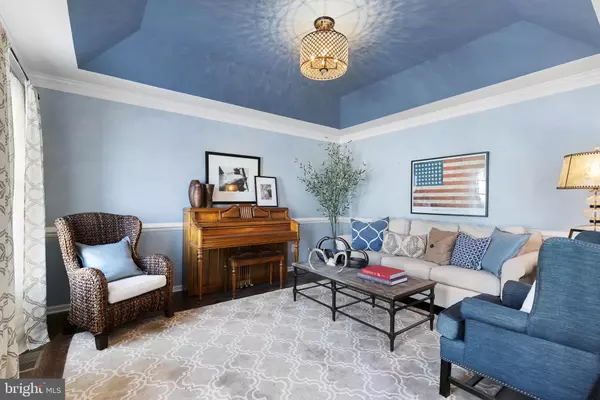4 Beds
4 Baths
3,379 SqFt
4 Beds
4 Baths
3,379 SqFt
Key Details
Property Type Single Family Home
Sub Type Detached
Listing Status Active
Purchase Type For Rent
Square Footage 3,379 sqft
Subdivision Fox Point
MLS Listing ID VASP2030010
Style Colonial
Bedrooms 4
Full Baths 3
Half Baths 1
HOA Y/N Y
Abv Grd Liv Area 2,184
Originating Board BRIGHT
Year Built 1999
Lot Size 0.331 Acres
Acres 0.33
Property Description
Location
State VA
County Spotsylvania
Zoning RU
Rooms
Other Rooms Living Room, Dining Room, Primary Bedroom, Bedroom 2, Bedroom 3, Bedroom 4, Kitchen, Game Room, Family Room, Den, Other, Utility Room, Workshop
Basement Connecting Stairway, Side Entrance, Fully Finished, Walkout Stairs
Interior
Interior Features Kitchen - Country, Combination Kitchen/Dining, Dining Area, Chair Railings, Crown Moldings, Primary Bath(s), Window Treatments, Floor Plan - Open
Hot Water Natural Gas
Heating Forced Air
Cooling Heat Pump(s)
Equipment Washer/Dryer Hookups Only, Dishwasher, Disposal, Exhaust Fan, Icemaker, Microwave, Oven/Range - Electric, Refrigerator
Fireplace N
Window Features Double Pane,Insulated
Appliance Washer/Dryer Hookups Only, Dishwasher, Disposal, Exhaust Fan, Icemaker, Microwave, Oven/Range - Electric, Refrigerator
Heat Source Natural Gas
Exterior
Parking Features Garage Door Opener
Garage Spaces 2.0
Fence Rear
Amenities Available Basketball Courts, Common Grounds, Party Room, Pool - Outdoor, Tennis Courts, Tot Lots/Playground
Water Access N
View Trees/Woods
Roof Type Asphalt,Shingle
Accessibility None
Attached Garage 2
Total Parking Spaces 2
Garage Y
Building
Lot Description Landscaping, Premium
Story 3
Foundation Slab
Sewer Public Sewer
Water Public
Architectural Style Colonial
Level or Stories 3
Additional Building Above Grade, Below Grade
Structure Type 9'+ Ceilings,Tray Ceilings
New Construction N
Schools
Elementary Schools Courtland
Middle Schools Spotsylvania
High Schools Courtland
School District Spotsylvania County Public Schools
Others
Pets Allowed Y
Senior Community No
Tax ID 34G3-70-
Ownership Other
SqFt Source Assessor
Miscellaneous Trash Removal
Pets Allowed Case by Case Basis








