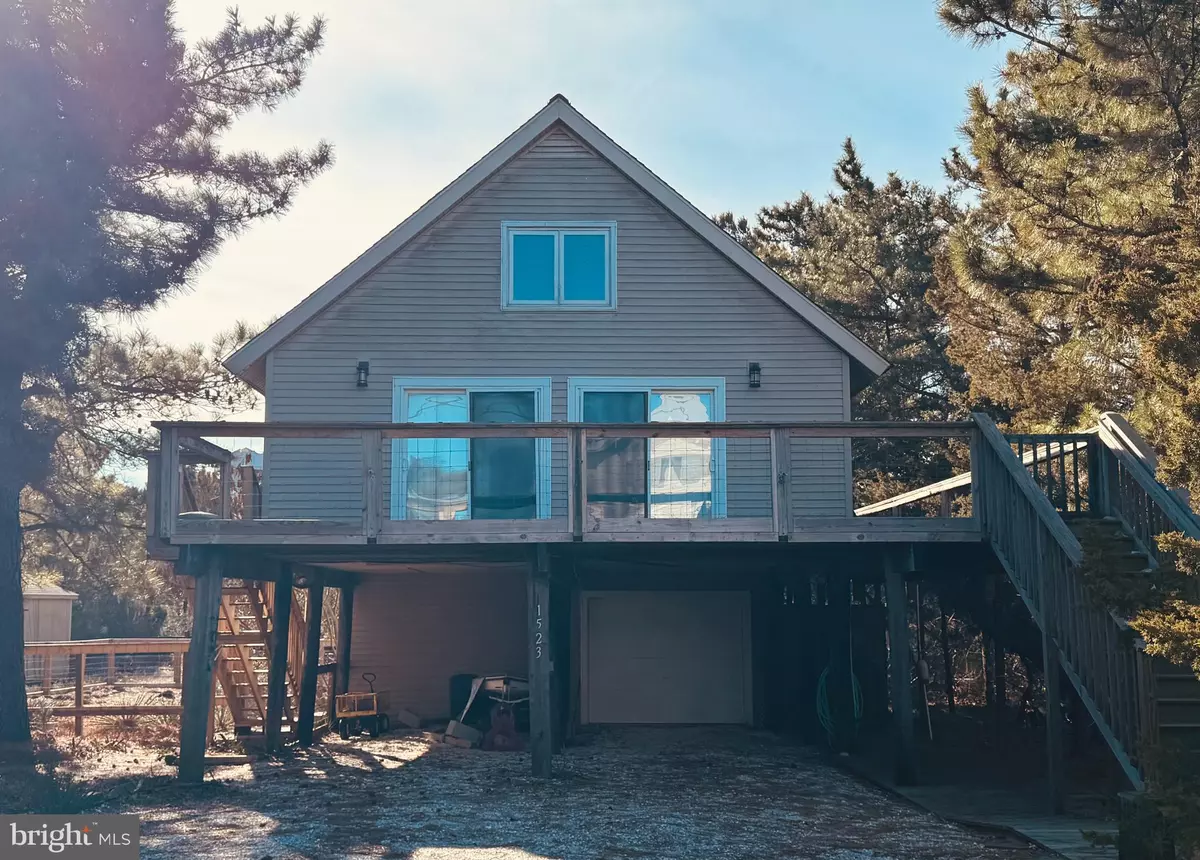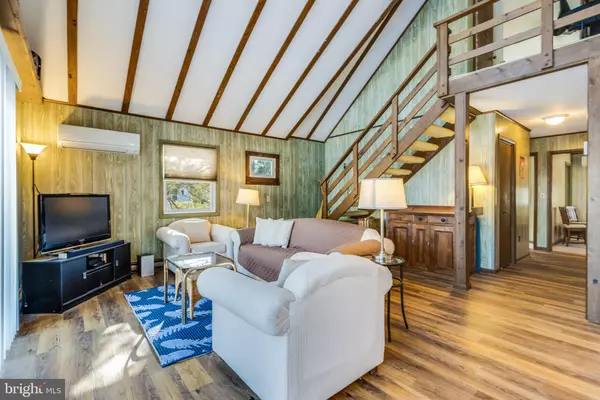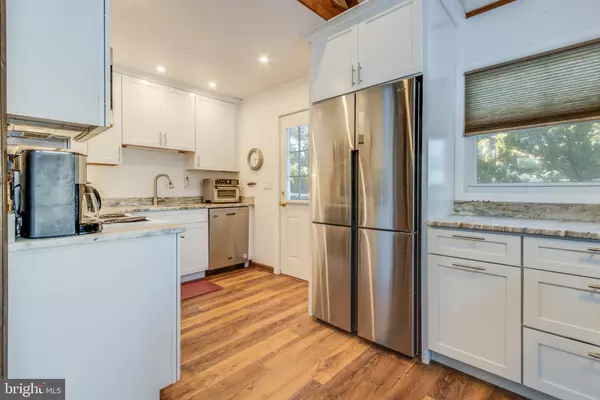3 Beds
2 Baths
1,800 SqFt
3 Beds
2 Baths
1,800 SqFt
OPEN HOUSE
Sat Jan 18, 10:00am - 12:00pm
Key Details
Property Type Single Family Home
Sub Type Detached
Listing Status Active
Purchase Type For Sale
Square Footage 1,800 sqft
Price per Sqft $375
Subdivision Broadkill Beach
MLS Listing ID DESU2076602
Style A-Frame,Coastal
Bedrooms 3
Full Baths 1
Half Baths 1
HOA Fees $25/ann
HOA Y/N Y
Abv Grd Liv Area 1,800
Originating Board BRIGHT
Year Built 1976
Annual Tax Amount $818
Tax Year 2024
Lot Size 7,405 Sqft
Acres 0.17
Lot Dimensions 75.00 x 100.00
Property Description
Wonderful hardwood floors, exposed beams and open concept. Upgraded Kitchen is modernized for convenience and style. The kitchen makes entertaining and everyday living a breeze. Primary Bedroom Oasis is located on the upper-level and offers privacy and tranquility, with an adjacent office/loft area perfect for remote work or a reading nook. Stay comfortable and energy efficiency year-round as the home owner recently installed a mini-split systems providing heating and cooling throughout the home.
Outdoor living space features an expansive deck surrounded by loblolly pines that create a private setting for entertaining, relaxing, or taking in the coastal breeze all while enjoying the view of the Bay from the convenience of your home. A custom built, private outdoor shower is perfect for washing off the sand before heading back inside! The fenced in yard and second stair access added to the side of the house in 2024 creates a safe, convenient area for pets to roam. The deck railings and stairs were replaced in 2024 offering additional peace of mind. Broadkill Beach is known for its Charm and laid-back atmosphere. Offering miles of coastline that is great for enjoying the salt air and calming walks on the beach. Access to the Prime Hook National Wildlife Refuge is just a short bike ride or car ride and Lewes/Rehoboth is a 20 to 30 minutes drive away. Looking for something fun to do? Dogfish Head Brewery is only 9 miles away! This home that could be your next residence, comes partially furnished, making it ready for immediate enjoyment. Whether you're looking for a primary residence, second home, or rental property, this coastal retreat offers versatility.
Don't miss your chance to own a piece of Broadkill Beach! Schedule your showing today and start living the beach life you've always dreamed of!
Location
State DE
County Sussex
Area Broadkill Hundred (31003)
Zoning RS
Rooms
Other Rooms Living Room, Dining Room, Primary Bedroom, Bedroom 2, Kitchen, Bedroom 1, Laundry, Loft, Bathroom 1, Primary Bathroom
Main Level Bedrooms 2
Interior
Interior Features Combination Kitchen/Dining, Window Treatments, Breakfast Area, Ceiling Fan(s), Entry Level Bedroom, Floor Plan - Open, Primary Bath(s)
Hot Water Electric
Heating Other
Cooling Ductless/Mini-Split
Flooring Luxury Vinyl Plank, Carpet
Inclusions All furnishings
Equipment Oven/Range - Electric, Refrigerator, Dishwasher, Microwave, Dryer - Electric, Washer, Water Heater
Furnishings Partially
Fireplace N
Window Features Insulated,Screens
Appliance Oven/Range - Electric, Refrigerator, Dishwasher, Microwave, Dryer - Electric, Washer, Water Heater
Heat Source Electric
Laundry Main Floor
Exterior
Exterior Feature Deck(s)
Garage Spaces 6.0
Fence Partially
Utilities Available Cable TV Available, Electric Available, Phone Available, Water Available
Amenities Available Beach
Water Access N
View Trees/Woods, Water, Bay
Roof Type Shingle
Accessibility Doors - Swing In
Porch Deck(s)
Total Parking Spaces 6
Garage N
Building
Lot Description Cleared, Landscaping
Story 2
Foundation Pilings
Sewer Mound System
Water Public
Architectural Style A-Frame, Coastal
Level or Stories 2
Additional Building Above Grade, Below Grade
Structure Type Vaulted Ceilings
New Construction N
Schools
School District Cape Henlopen
Others
Pets Allowed Y
Senior Community No
Tax ID 230-24.00-31.00
Ownership Fee Simple
SqFt Source Estimated
Security Features Smoke Detector
Acceptable Financing Cash, Conventional
Horse Property N
Listing Terms Cash, Conventional
Financing Cash,Conventional
Special Listing Condition Standard
Pets Allowed No Pet Restrictions








