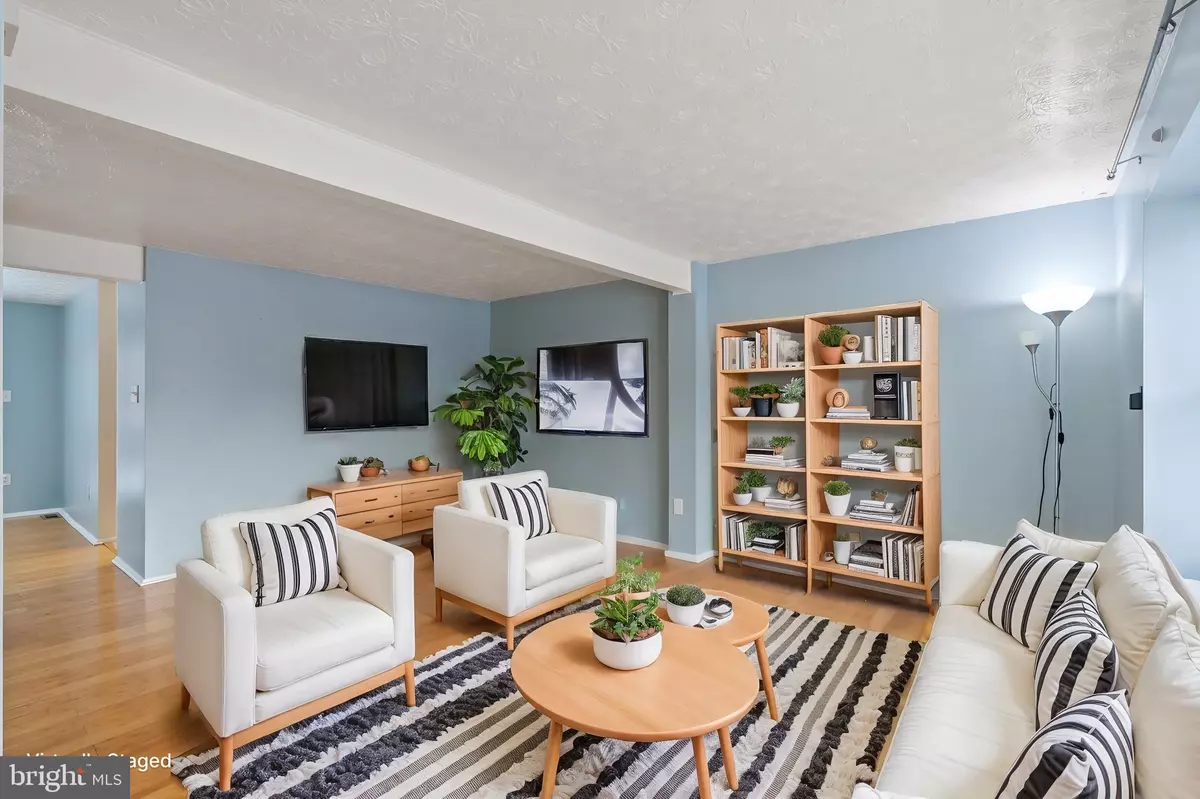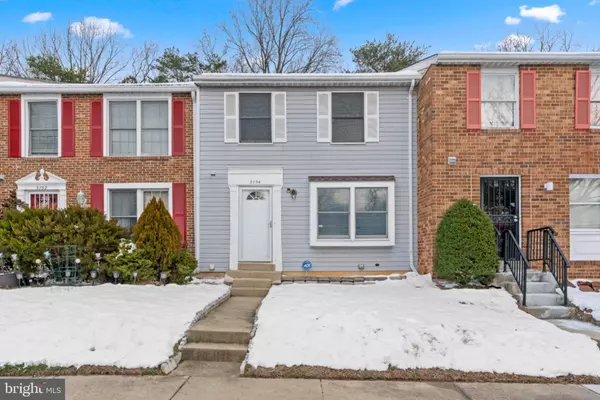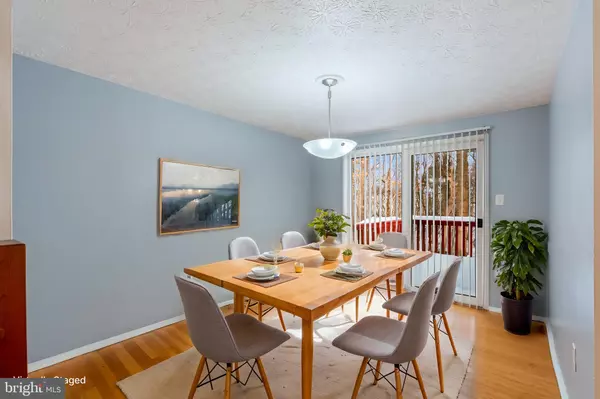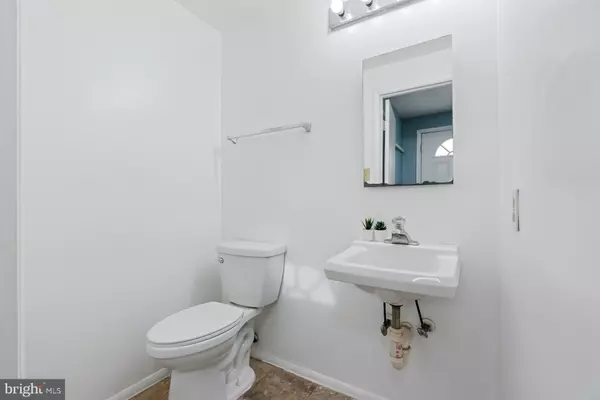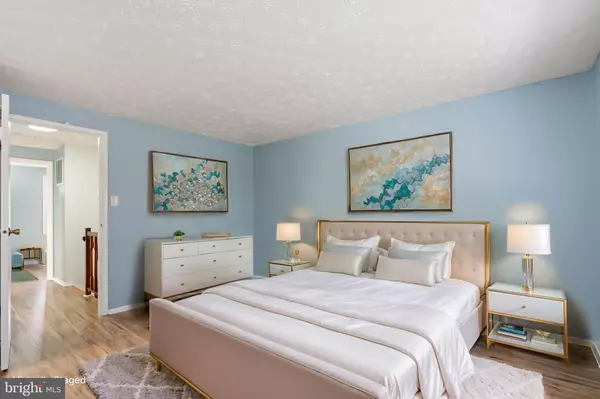3 Beds
4 Baths
1,760 SqFt
3 Beds
4 Baths
1,760 SqFt
OPEN HOUSE
Sat Jan 18, 1:00pm - 3:00pm
Key Details
Property Type Townhouse
Sub Type Interior Row/Townhouse
Listing Status Active
Purchase Type For Sale
Square Footage 1,760 sqft
Price per Sqft $227
Subdivision Timberline Plat Two
MLS Listing ID MDPG2138150
Style Colonial
Bedrooms 3
Full Baths 2
Half Baths 2
HOA Fees $84/mo
HOA Y/N Y
Abv Grd Liv Area 1,240
Originating Board BRIGHT
Year Built 1985
Annual Tax Amount $4,166
Tax Year 2024
Lot Size 1,500 Sqft
Acres 0.03
Property Description
Location
State MD
County Prince Georges
Zoning RSFA
Rooms
Basement Connecting Stairway, Rear Entrance, Fully Finished, Walkout Level, Full
Interior
Interior Features Dining Area, Primary Bath(s), Window Treatments, Upgraded Countertops, Floor Plan - Open
Hot Water Electric
Heating Heat Pump(s)
Cooling Heat Pump(s)
Equipment Cooktop, Dishwasher, Disposal, Dryer, Exhaust Fan, Refrigerator, Washer, Stove, Oven/Range - Electric
Furnishings No
Fireplace N
Appliance Cooktop, Dishwasher, Disposal, Dryer, Exhaust Fan, Refrigerator, Washer, Stove, Oven/Range - Electric
Heat Source Electric
Laundry Basement, Dryer In Unit, Washer In Unit
Exterior
Exterior Feature Deck(s)
Parking On Site 2
Fence Fully, Privacy
Utilities Available Water Available, Phone Available, Electric Available
Water Access N
View Trees/Woods
Roof Type Composite
Accessibility Level Entry - Main, Low Bathroom Mirrors
Porch Deck(s)
Garage N
Building
Lot Description Backs to Trees, Backs - Parkland, Level, Rear Yard
Story 3
Foundation Concrete Perimeter
Sewer Public Septic, Public Sewer
Water Public
Architectural Style Colonial
Level or Stories 3
Additional Building Above Grade, Below Grade
Structure Type Dry Wall
New Construction N
Schools
School District Prince George'S County Public Schools
Others
Senior Community No
Tax ID 17010045153
Ownership Fee Simple
SqFt Source Assessor
Special Listing Condition Standard



