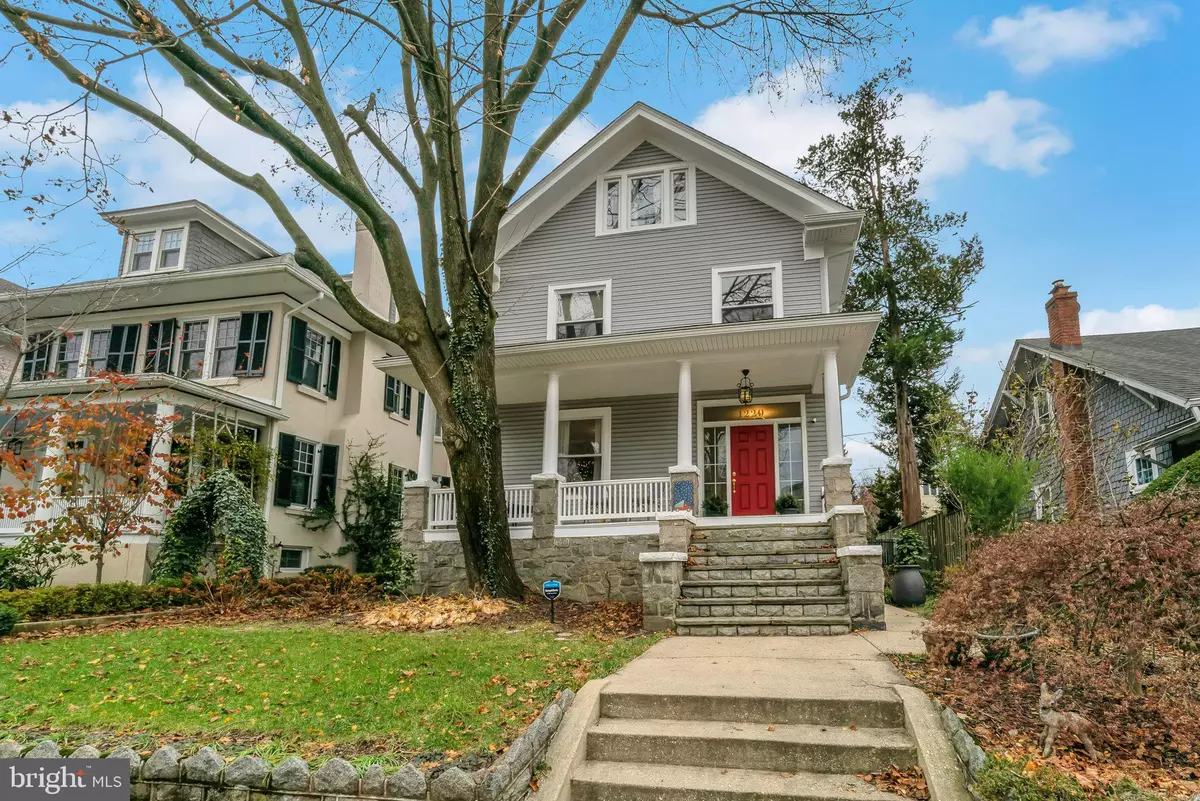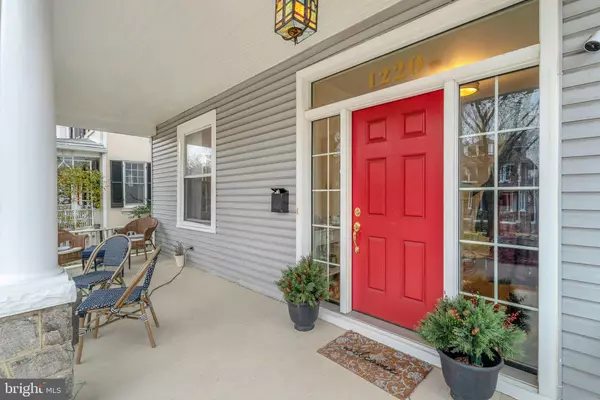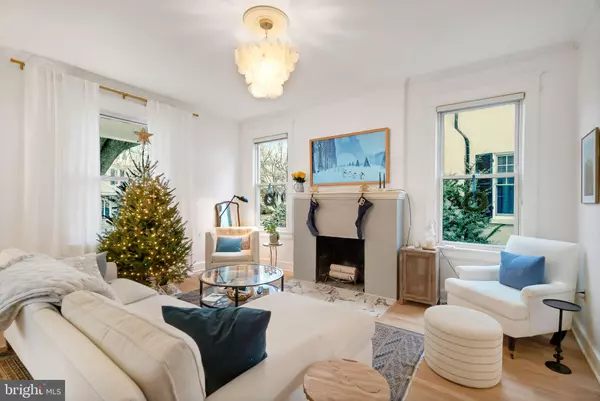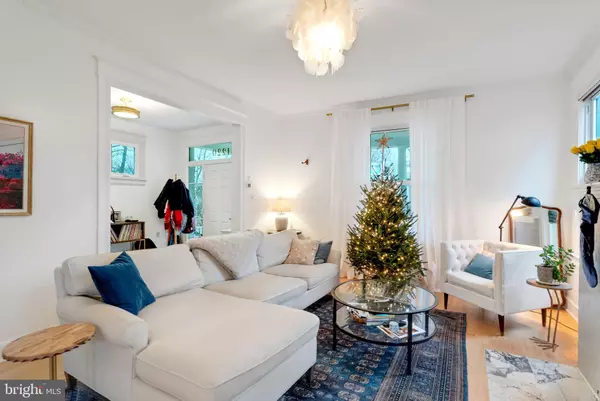5 Beds
4 Baths
3,013 SqFt
5 Beds
4 Baths
3,013 SqFt
Key Details
Property Type Single Family Home
Sub Type Detached
Listing Status Active
Purchase Type For Rent
Square Footage 3,013 sqft
Subdivision 16Th Street Heights
MLS Listing ID DCDC2173450
Style Colonial
Bedrooms 5
Full Baths 4
HOA Y/N N
Abv Grd Liv Area 2,268
Originating Board BRIGHT
Year Built 1914
Lot Size 4,025 Sqft
Acres 0.09
Property Description
Step inside to discover a grand main level, perfect for entertaining or cozy family nights. The dining room, with its elegant coffered ceiling, is the ideal backdrop for hosting memorable meals, while the living room's cozy wood-burning fireplace beckons you to relax and unwind. The seamless flow to the backyard deck and spacious fenced yard offers plenty of room for outdoor gatherings, gardening, or just enjoying the tranquility of the neighborhood.
The upper levels offer serene retreats, with four light-filled bedrooms and a luxurious top-floor suite. The primary suite feels like a personal sanctuary, featuring large windows, a spa-like en suite bathroom with a soaking tub and waterfall shower, and ample closet space. The lower level expands your lifestyle options with a flexible bonus space, complete with a kitchenette and separate entrance—perfect for a guest suite, home office, or creative studio.
Living here means embracing the vibrant lifestyle of 16th Street Heights. Stroll to Georgia Avenue, where an array of diverse dining options, unique boutiques, and lively entertainment await. Nature lovers will relish being just minutes from Rock Creek Park and Upshur Dog Park, ideal for weekend hikes or playtime with your pup. Everyday conveniences like Safeway, Yes! Organic Market, and Petworth Ace Hardware are just around the corner, while Metrobus and Petworth Metro ensure effortless commutes and city adventures.
This home isn't just a place to live—it's a gateway to a lifestyle filled with charm, community, and convenience.
Please note: 12-36 month lease with longer term preferred. Minimum 650 credit score and gross income 3x monthly rent. Pets to be considered on case by case basis. Not available for corporate housing.
Location
State DC
County Washington
Zoning R-1-B
Rooms
Basement Partially Finished
Interior
Interior Features Attic, Ceiling Fan(s), Floor Plan - Traditional, Kitchen - Galley, Primary Bath(s), Bathroom - Stall Shower, Bathroom - Tub Shower, Window Treatments, Wood Floors
Hot Water Natural Gas
Heating Forced Air
Cooling Central A/C
Flooring Hardwood, Wood
Fireplaces Number 1
Fireplaces Type Brick
Equipment Dishwasher, Disposal, Dryer, Freezer, Oven - Single, Stove, Washer
Fireplace Y
Appliance Dishwasher, Disposal, Dryer, Freezer, Oven - Single, Stove, Washer
Heat Source Natural Gas
Laundry Dryer In Unit, Washer In Unit
Exterior
Exterior Feature Deck(s), Porch(es)
Water Access N
View City
Accessibility None
Porch Deck(s), Porch(es)
Garage N
Building
Story 3
Foundation Brick/Mortar
Sewer Public Sewer
Water Public
Architectural Style Colonial
Level or Stories 3
Additional Building Above Grade, Below Grade
New Construction N
Schools
School District District Of Columbia Public Schools
Others
Pets Allowed Y
Senior Community No
Tax ID 2922//0018
Ownership Other
SqFt Source Assessor
Pets Allowed Case by Case Basis, Pet Addendum/Deposit








