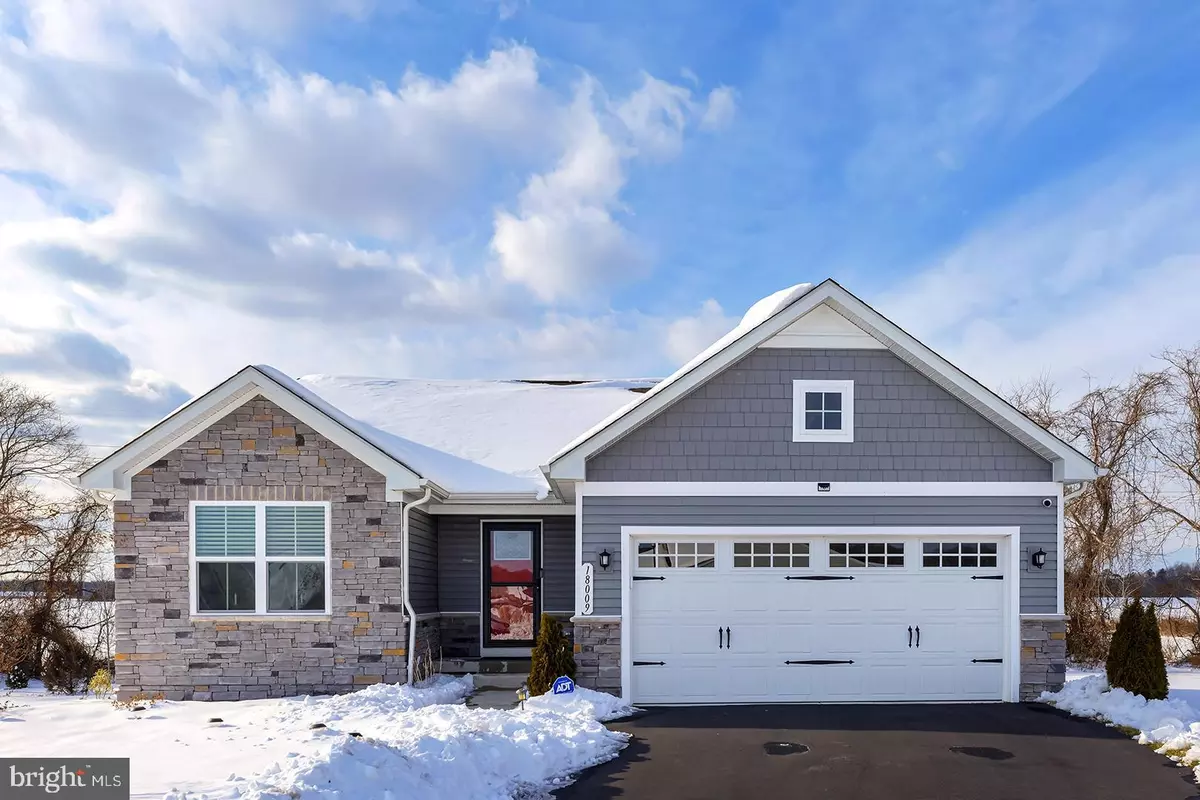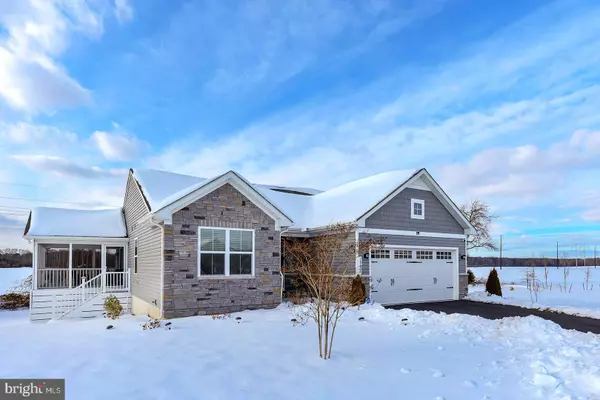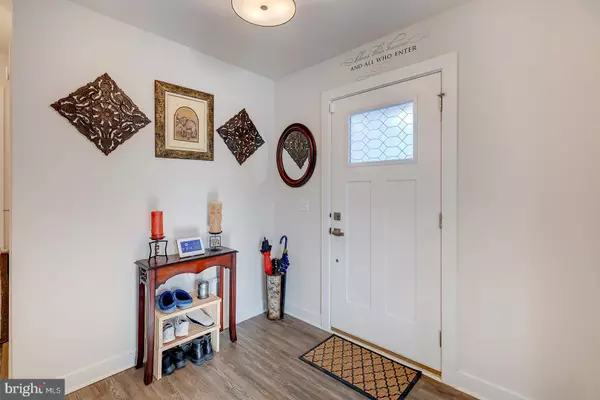3 Beds
2 Baths
1,338 SqFt
3 Beds
2 Baths
1,338 SqFt
Key Details
Property Type Single Family Home
Sub Type Detached
Listing Status Active
Purchase Type For Sale
Square Footage 1,338 sqft
Price per Sqft $328
Subdivision Anthem
MLS Listing ID DESU2076468
Style Ranch/Rambler
Bedrooms 3
Full Baths 2
HOA Fees $265/qua
HOA Y/N Y
Abv Grd Liv Area 1,338
Originating Board BRIGHT
Year Built 2022
Annual Tax Amount $1,365
Tax Year 2024
Lot Size 10,890 Sqft
Acres 0.25
Lot Dimensions 89.00 x 134.00
Property Description
Location
State DE
County Sussex
Area Broadkill Hundred (31003)
Zoning R
Rooms
Other Rooms Dining Room, Primary Bedroom, Bedroom 2, Kitchen, Family Room, Bathroom 3
Basement Full, Heated, Poured Concrete, Sump Pump, Unfinished, Windows
Main Level Bedrooms 3
Interior
Interior Features Bathroom - Tub Shower, Bathroom - Walk-In Shower, Breakfast Area, Carpet, Ceiling Fan(s), Combination Dining/Living, Combination Kitchen/Dining, Combination Kitchen/Living, Entry Level Bedroom, Floor Plan - Open, Walk-in Closet(s), Wood Floors
Hot Water Electric
Heating Forced Air
Cooling Ceiling Fan(s), Central A/C
Flooring Carpet, Luxury Vinyl Plank
Inclusions refrigerator with ice maker, dishwasher, disposal, microwave, washer, dryer, water heater, sump pump, storm door, window screens, curtains and rods, shades/blinds, smoke and carbon monoxide detectors, bathroom vents/fan, 1 ceiling fan, 2 wall brackets for tv, garage openers with 2 remotes, and exterior well and irrigation system
Equipment Built-In Microwave, Dishwasher, Dryer, Icemaker, Oven/Range - Electric, Refrigerator, Stainless Steel Appliances, Washer, Water Heater
Furnishings No
Fireplace N
Appliance Built-In Microwave, Dishwasher, Dryer, Icemaker, Oven/Range - Electric, Refrigerator, Stainless Steel Appliances, Washer, Water Heater
Heat Source Electric
Laundry Main Floor
Exterior
Exterior Feature Porch(es), Screened
Parking Features Garage - Front Entry, Garage Door Opener, Inside Access
Garage Spaces 4.0
Utilities Available Electric Available, Cable TV Available, Water Available
Water Access N
View Garden/Lawn, Street
Roof Type Architectural Shingle
Accessibility None
Porch Porch(es), Screened
Attached Garage 2
Total Parking Spaces 4
Garage Y
Building
Lot Description Adjoins - Open Space, Cul-de-sac, No Thru Street
Story 1
Foundation Block
Sewer Public Sewer
Water Public, Well
Architectural Style Ranch/Rambler
Level or Stories 1
Additional Building Above Grade, Below Grade
New Construction N
Schools
Elementary Schools Milton
High Schools Cape Henlopen
School District Cape Henlopen
Others
Pets Allowed Y
HOA Fee Include Pool(s),Trash,Snow Removal
Senior Community No
Tax ID 235-26.00-382.00
Ownership Fee Simple
SqFt Source Estimated
Security Features Carbon Monoxide Detector(s),Smoke Detector
Horse Property N
Special Listing Condition Standard
Pets Allowed Cats OK, Dogs OK








