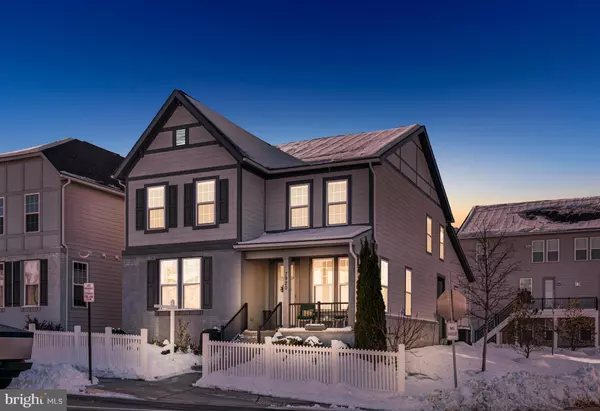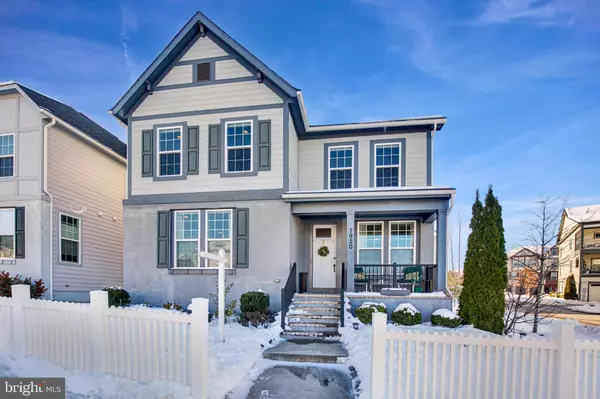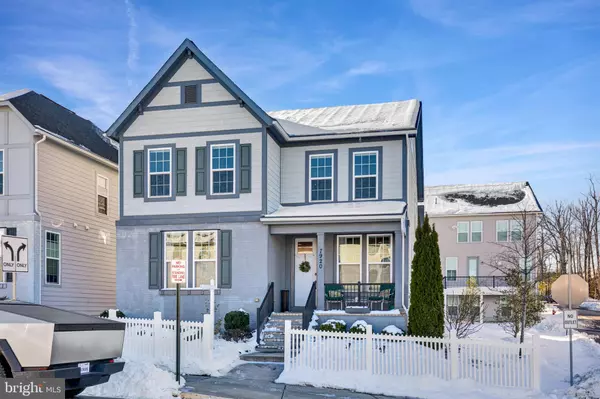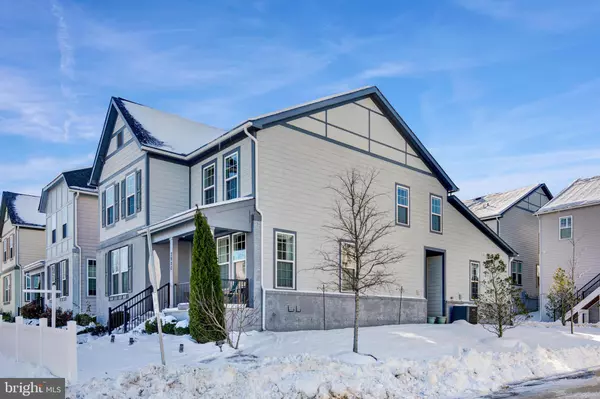4 Beds
4 Baths
2,792 SqFt
4 Beds
4 Baths
2,792 SqFt
Key Details
Property Type Single Family Home
Sub Type Detached
Listing Status Active
Purchase Type For Sale
Square Footage 2,792 sqft
Price per Sqft $358
Subdivision Crest Of Alexandria
MLS Listing ID VAFX2212074
Style Colonial
Bedrooms 4
Full Baths 3
Half Baths 1
HOA Fees $244/mo
HOA Y/N Y
Abv Grd Liv Area 2,792
Originating Board BRIGHT
Year Built 2018
Annual Tax Amount $9,769
Tax Year 2024
Lot Size 3,881 Sqft
Acres 0.09
Property Description
This Van Metre-built, Energy Star-certified home was thoughtfully designed for comfort, elegance, and vibrant living. With 3,686 sq. ft. of modern, open concept living space, this home offers exceptional flexibility, including a fully finished lower level.
The main level showcases a luxurious primary bedroom with an ensuite bath and two closets, along with a gourmet kitchen that's truly the heart of the home. Featuring quartz countertops, a 31+ sq. ft. center island with pullouts, premium dark stainless steel smudge-free GE Profile appliances, a five-burner gas cooktop, a statement wave tile backsplash, designer chandeliers, and under and over-cabinet lighting, this kitchen is both beautiful and functional.
Upstairs, another living area and a second primary suite awaits, complete with an oversized tray ceiling, and an ensuite bath with a walk-in shower. Two additional spacious bedrooms, a dedicated office, and two full baths offer plenty of room for family and guests.
The lower level boasts a grand space for multi-purposes. Presently it offers a large living area with multiple couches and chairs for a separate entertainment area, with a wet bar. It can easily be used as in-law suite as it has a very large separate room the size of a primary-sized bedroom. There is a full bath with walk -in shower, an egress window and generous storage rooms.
This home includes a two-car garage with abundant storage and a newly epoxy painted floor. Off it, you enter the washer and dryer area with ample counter space and a half bath. A recently added elevator now connects the main and upper level. The home includes Ceiling-mounted speakers for 5.1 surround sound elevate the home's entertainment options.
Nestled in the highly sought after Crest of Alexandria, this home is part of a 55+ active adult community known for its outstanding amenities: State-of-the-art fitness center, yoga studio with video exercise library Grand living room/party/reception room, pub area, meeting room, game room Outdoor kitchen & entertaining area, fire pit, koi pond, gardens Outdoor Space: 40+ acre development with pickleball courts, landscaped green space, paved walking trails. Outdoor exercise stations, rest and reflection benches, gardens, common areas, water features, in addition to a Pet-friendly community.
This prime location is in a close Proximity to Wegmans, Kingstown, Ft. Belvoir, I-95, I-495, major highways, and Franconia/Springfield Metro, Nearby Fort Belvoir Golf Club, Inova Healthplex, Fort Belvoir Community Hospital, Inova Mount Vernon Hospital. Fire station ½ mile away. HOA fees cover landscaping, mowing, snow removal, trash removal, private streets and streetlight maintenance, clubhouse attendant, and activities coordinator. This turn-key home is ready for you with zero work needed, offering luxury, comfort, and convenience in an active and welcoming community.
Location
State VA
County Fairfax
Zoning 110
Rooms
Basement Interior Access, Windows
Main Level Bedrooms 4
Interior
Interior Features Ceiling Fan(s)
Hot Water Electric
Heating Forced Air
Cooling Ceiling Fan(s), Central A/C
Flooring Engineered Wood, Carpet
Equipment Built-In Microwave, Dryer, Washer, Dishwasher, Disposal, Refrigerator, Icemaker, Stove
Fireplace N
Window Features Energy Efficient,ENERGY STAR Qualified
Appliance Built-In Microwave, Dryer, Washer, Dishwasher, Disposal, Refrigerator, Icemaker, Stove
Heat Source Electric
Laundry Main Floor
Exterior
Parking Features Garage Door Opener
Garage Spaces 2.0
Amenities Available Club House, Common Grounds, Exercise Room, Fitness Center, Jog/Walk Path, Library, Meeting Room, Other
Water Access N
Roof Type Shingle,Composite
Accessibility None
Attached Garage 2
Total Parking Spaces 2
Garage Y
Building
Story 3
Foundation Other
Sewer Public Sewer
Water Public
Architectural Style Colonial
Level or Stories 3
Additional Building Above Grade, Below Grade
New Construction N
Schools
Elementary Schools Hayfield
Middle Schools Hayfield Secondary School
High Schools Hayfield
School District Fairfax County Public Schools
Others
Pets Allowed Y
HOA Fee Include Common Area Maintenance,Lawn Maintenance,Management,Recreation Facility,Snow Removal,Trash
Senior Community Yes
Age Restriction 55
Tax ID 1001 14 0016
Ownership Fee Simple
SqFt Source Assessor
Special Listing Condition Standard
Pets Allowed No Pet Restrictions








