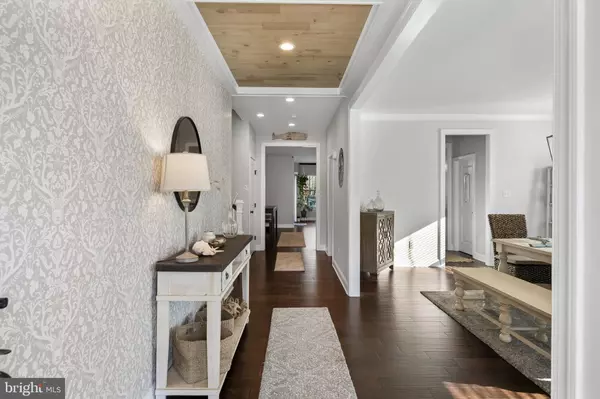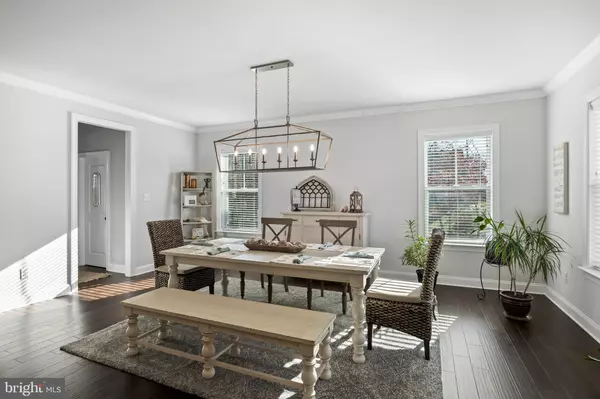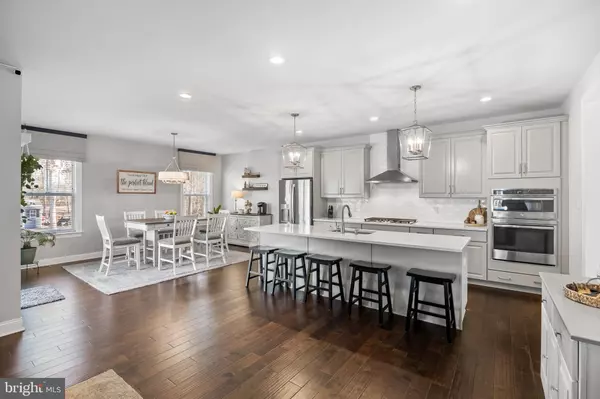4 Beds
4 Baths
3,363 SqFt
4 Beds
4 Baths
3,363 SqFt
Key Details
Property Type Single Family Home
Sub Type Detached
Listing Status Coming Soon
Purchase Type For Sale
Square Footage 3,363 sqft
Price per Sqft $271
Subdivision Seneca Reserve
MLS Listing ID NJBL2078652
Style Colonial
Bedrooms 4
Full Baths 2
Half Baths 2
HOA Fees $95/mo
HOA Y/N Y
Abv Grd Liv Area 3,363
Originating Board BRIGHT
Year Built 2021
Annual Tax Amount $17,987
Tax Year 2024
Lot Size 1.195 Acres
Acres 1.2
Lot Dimensions 0.00 x 0.00
Property Description
Location
State NJ
County Burlington
Area Tabernacle Twp (20335)
Zoning RESIDENTIAL
Rooms
Basement Poured Concrete, Daylight, Partial
Main Level Bedrooms 4
Interior
Interior Features Breakfast Area, Ceiling Fan(s), Dining Area, Family Room Off Kitchen, Floor Plan - Open, Formal/Separate Dining Room, Kitchen - Gourmet, Kitchen - Island, Pantry, Sprinkler System, Wood Floors
Hot Water Natural Gas
Heating Forced Air
Cooling Central A/C
Fireplaces Number 1
Fireplaces Type Gas/Propane
Fireplace Y
Heat Source Natural Gas
Laundry Upper Floor
Exterior
Parking Features Garage - Side Entry, Garage Door Opener
Garage Spaces 6.0
Water Access N
Accessibility None
Attached Garage 2
Total Parking Spaces 6
Garage Y
Building
Story 3
Foundation Concrete Perimeter
Sewer On Site Septic
Water Well
Architectural Style Colonial
Level or Stories 3
Additional Building Above Grade, Below Grade
New Construction N
Schools
Elementary Schools Tabernacle E.S.
Middle Schools Tabernacle M.S.
High Schools Seneca H.S.
School District Lenape Regional High
Others
HOA Fee Include Common Area Maintenance
Senior Community No
Tax ID 35-00802 01-00025 46
Ownership Fee Simple
SqFt Source Assessor
Acceptable Financing Cash, Conventional, FHA
Listing Terms Cash, Conventional, FHA
Financing Cash,Conventional,FHA
Special Listing Condition Standard








