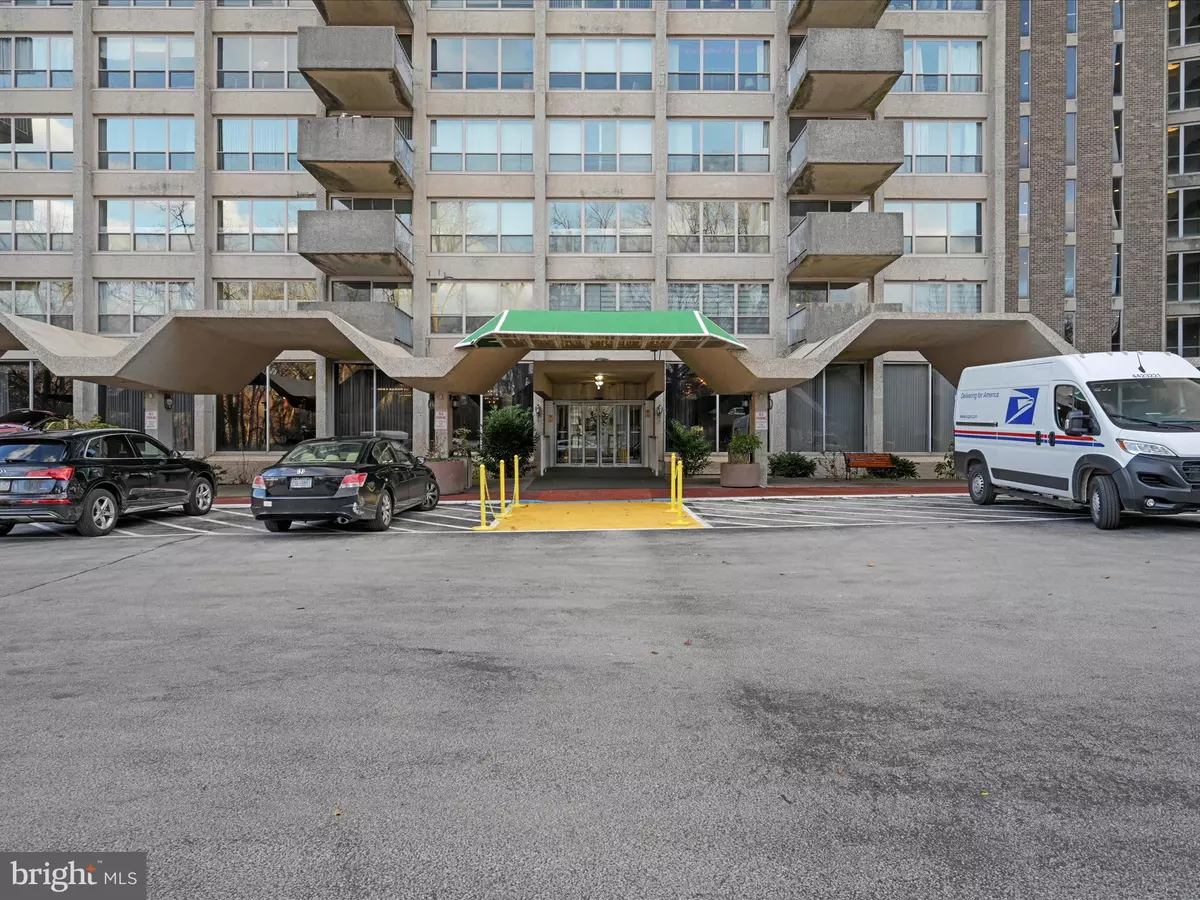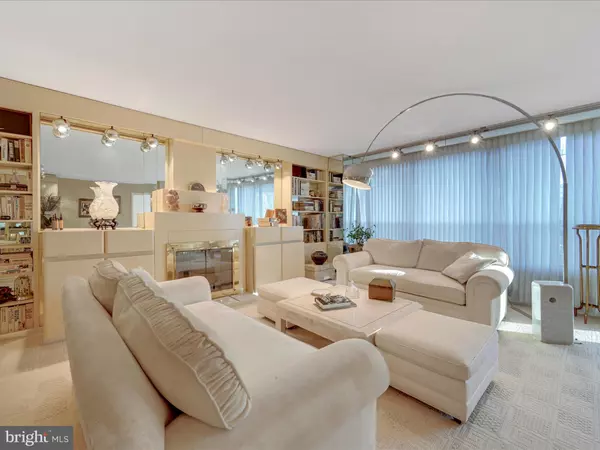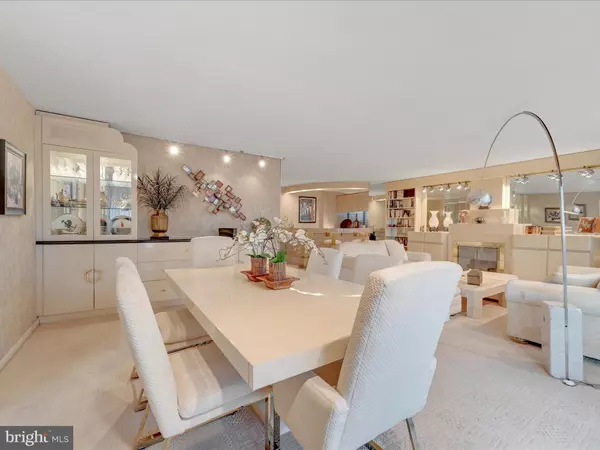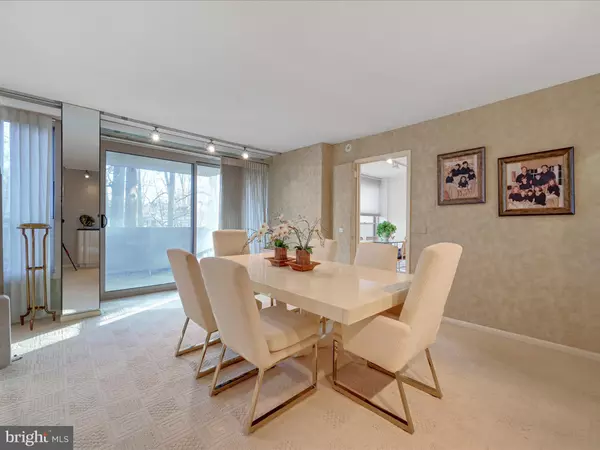3 Beds
3 Baths
1,910 SqFt
3 Beds
3 Baths
1,910 SqFt
Key Details
Property Type Condo
Sub Type Condo/Co-op
Listing Status Active
Purchase Type For Sale
Square Footage 1,910 sqft
Price per Sqft $208
Subdivision Green Hill
MLS Listing ID PAMC2125866
Style Unit/Flat
Bedrooms 3
Full Baths 2
Half Baths 1
Condo Fees $1,701/mo
HOA Y/N N
Abv Grd Liv Area 1,910
Originating Board BRIGHT
Year Built 1962
Annual Tax Amount $5,326
Tax Year 2023
Lot Dimensions 0.00 x 0.00
Property Description
The large eat in kitchen is sleek and well-equipped, offering plenty of counter space with a stylish design. Each of the three bedrooms is generously sized, with the master suite boasting an en-suite bathroom along with a walk in closet plus addition closet space. The two additional bedrooms are equally spacious, perfect for family, guests, or a home office as well as an additional balcony.
With two private balconies, you'll enjoy outdoor living with panoramic views, ideal for morning coffee or evening relaxation. The condo also includes a convenient half-bath, adding to the overall functionality of the space. There is a separate laundry area along with additional closet space. The corner location of the unit provides extra privacy and enhances the feeling of openness, making it an inviting and luxurious place to call home.
The unit also has 2 deeded indoor parking spaces.
Location
State PA
County Montgomery
Area Lower Merion Twp (10640)
Zoning 1204 RES: CONDO HIGH RISE
Rooms
Main Level Bedrooms 3
Interior
Interior Features Bar, Breakfast Area, Built-Ins, Carpet, Combination Dining/Living, Elevator, Flat, Floor Plan - Open, Kitchen - Eat-In, Walk-in Closet(s)
Hot Water Natural Gas
Heating Radiator
Cooling Central A/C
Flooring Carpet
Inclusions Washer, Dryer, Refrigerator ( all in as-is condition)
Equipment Dishwasher, Dryer, Refrigerator, Washer
Fireplace N
Appliance Dishwasher, Dryer, Refrigerator, Washer
Heat Source Natural Gas
Laundry Washer In Unit, Dryer In Unit
Exterior
Parking Features Covered Parking
Garage Spaces 2.0
Parking On Site 2
Utilities Available Natural Gas Available
Amenities Available Fitness Center, Library, Pool - Indoor, Pool - Outdoor, Storage Bin, Tot Lots/Playground, Tennis Courts, Party Room
Water Access N
Accessibility Elevator
Total Parking Spaces 2
Garage Y
Building
Story 6
Unit Features Mid-Rise 5 - 8 Floors
Sewer Public Sewer
Water Public
Architectural Style Unit/Flat
Level or Stories 6
Additional Building Above Grade, Below Grade
New Construction N
Schools
School District Lower Merion
Others
Pets Allowed N
HOA Fee Include Air Conditioning,All Ground Fee,Common Area Maintenance,Electricity,Ext Bldg Maint,Lawn Maintenance,Snow Removal,Trash,Gas,Heat,Water
Senior Community No
Tax ID 40-00-11155-361
Ownership Condominium
Acceptable Financing Cash, Conventional
Listing Terms Cash, Conventional
Financing Cash,Conventional
Special Listing Condition Standard








