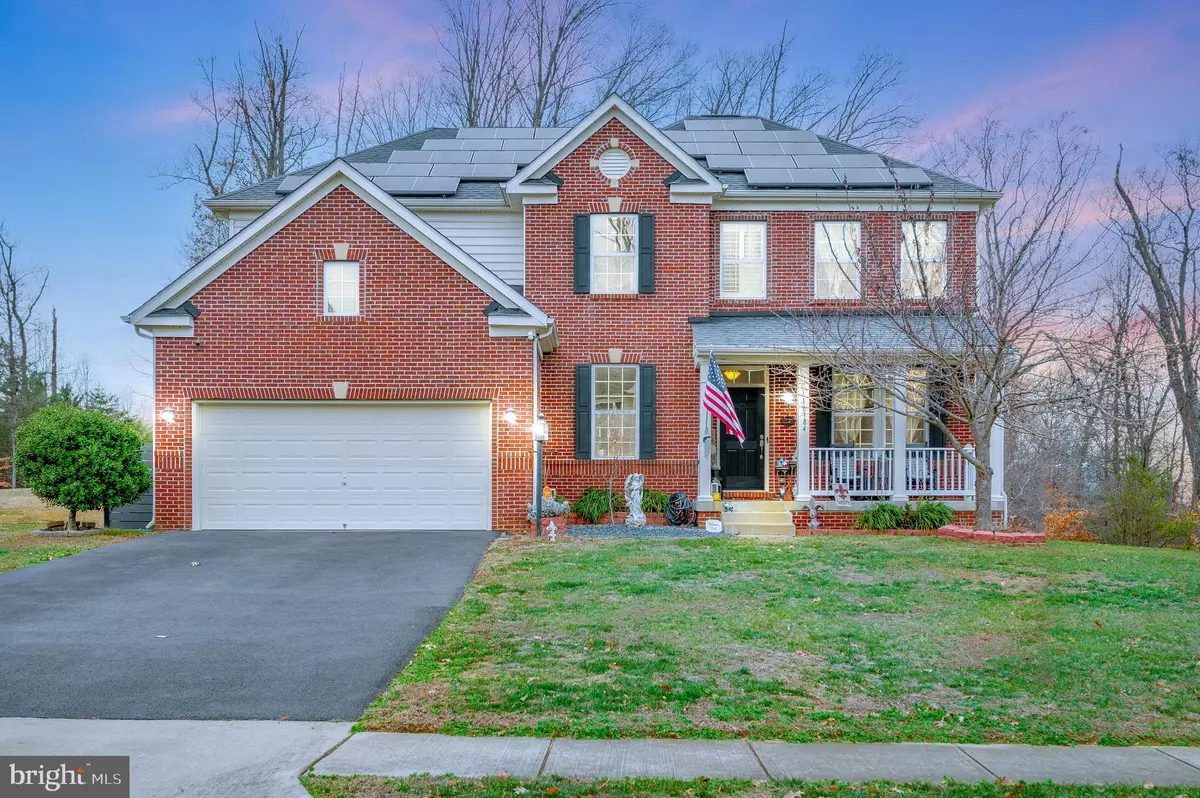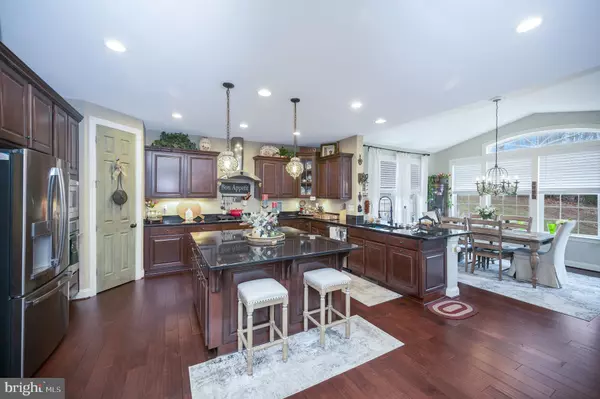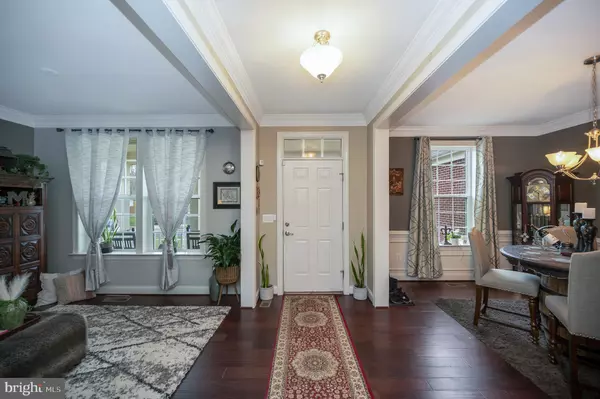5 Beds
5 Baths
4,744 SqFt
5 Beds
5 Baths
4,744 SqFt
Key Details
Property Type Single Family Home
Sub Type Detached
Listing Status Coming Soon
Purchase Type For Sale
Square Footage 4,744 sqft
Price per Sqft $172
Subdivision Stonewall Manor
MLS Listing ID VAPW2084754
Style Colonial
Bedrooms 5
Full Baths 4
Half Baths 1
HOA Fees $300/qua
HOA Y/N Y
Abv Grd Liv Area 3,344
Originating Board BRIGHT
Year Built 2012
Annual Tax Amount $6,658
Tax Year 2024
Lot Size 0.510 Acres
Acres 0.51
Property Description
The spacious primary suite is a retreat of its own, featuring a luxurious jetted soaking tub, a walk-in closet, and a sitting area complete with a cozy three-sided fireplace. The finished basement offers additional living space, including bonus rooms perfect for a gym or a second kitchen, as well as a dedicated storage area with shelving to keep everything organized. Throughout the home, you'll find ample storage to ensure every item has its place. Adding to the appeal is an energy-efficient, whole-home solar panel system that allows you to own your power and enjoy significant utility savings.
Outdoor living is equally impressive, with a maintenance-free deck and a spacious concrete patio perfect for relaxing or hosting gatherings. The home's location offers unmatched convenience, with quick access to I-95 and the VRE commuter rail station for stress-free travel. It is just minutes from Quantico Marine Base, the National Museum of the Marine Corps, and Potomac Mills. Outdoor enthusiasts will appreciate proximity to Prince William Forest Park and Leesylvania State Park, while shopping, dining, and entertainment options abound at Potomac Mills and nearby retail centers. Golf lovers can enjoy courses at the Quantico Golf Club and Potomac Shores.
This property seamlessly blends luxury, convenience, and community, offering thoughtful features, abundant natural light, ample storage, and a prime location. Don't miss your chance to make this dream home yours—schedule your showing today!
Location
State VA
County Prince William
Zoning R4
Rooms
Other Rooms Living Room, Dining Room, Primary Bedroom, Sitting Room, Bedroom 2, Bedroom 3, Bedroom 4, Bedroom 5, Kitchen, Family Room, Study, Sun/Florida Room, Exercise Room, Laundry, Recreation Room, Storage Room, Bathroom 2, Bathroom 3, Bonus Room, Primary Bathroom, Full Bath, Half Bath
Basement Daylight, Partial, Fully Finished, Walkout Level, Windows, Other, Interior Access, Outside Entrance, Rear Entrance
Interior
Interior Features Bathroom - Jetted Tub, Bathroom - Stall Shower, Bathroom - Tub Shower, Built-Ins, Butlers Pantry, Carpet, Ceiling Fan(s), Chair Railings, Crown Moldings, Family Room Off Kitchen, Floor Plan - Traditional, Floor Plan - Open, Formal/Separate Dining Room, Kitchen - Gourmet, Kitchen - Island, Kitchen - Table Space, Pantry, Primary Bath(s), Recessed Lighting, Walk-in Closet(s), Window Treatments, Wood Floors, Other
Hot Water Natural Gas, Solar
Heating Forced Air, Zoned
Cooling Ceiling Fan(s), Central A/C
Flooring Wood, Tile/Brick, Ceramic Tile, Carpet, Partially Carpeted
Fireplaces Number 2
Fireplaces Type Gas/Propane, Fireplace - Glass Doors, Mantel(s), Double Sided
Inclusions Extra upright Freezer in basement; grill
Equipment Built-In Microwave, Cooktop, Dishwasher, Disposal, Dryer, Exhaust Fan, Freezer, Oven - Single, Oven - Wall, Range Hood, Refrigerator, Stainless Steel Appliances, Washer
Fireplace Y
Window Features Atrium,Double Hung,Screens,Vinyl Clad,Transom,Insulated
Appliance Built-In Microwave, Cooktop, Dishwasher, Disposal, Dryer, Exhaust Fan, Freezer, Oven - Single, Oven - Wall, Range Hood, Refrigerator, Stainless Steel Appliances, Washer
Heat Source Natural Gas, Solar
Laundry Upper Floor
Exterior
Exterior Feature Deck(s), Patio(s), Porch(es)
Parking Features Garage - Front Entry, Garage Door Opener
Garage Spaces 6.0
Amenities Available Common Grounds, Pool - Outdoor, Swimming Pool, Tot Lots/Playground, Other
Water Access N
Roof Type Composite,Shingle
Accessibility Doors - Lever Handle(s), Other
Porch Deck(s), Patio(s), Porch(es)
Road Frontage State
Attached Garage 2
Total Parking Spaces 6
Garage Y
Building
Lot Description Backs to Trees, Rear Yard, Backs - Open Common Area
Story 3
Foundation Permanent
Sewer Public Sewer
Water Public
Architectural Style Colonial
Level or Stories 3
Additional Building Above Grade, Below Grade
Structure Type 9'+ Ceilings,Dry Wall,High,Cathedral Ceilings
New Construction N
Schools
Elementary Schools Triangle
Middle Schools Graham Park
High Schools Potomac
School District Prince William County Public Schools
Others
HOA Fee Include Trash,Common Area Maintenance,Reserve Funds,Other,Pool(s)
Senior Community No
Tax ID 8288-22-3793
Ownership Fee Simple
SqFt Source Assessor
Security Features Security System
Acceptable Financing Assumption, Cash, Conventional, FHA, VA
Listing Terms Assumption, Cash, Conventional, FHA, VA
Financing Assumption,Cash,Conventional,FHA,VA
Special Listing Condition Standard








