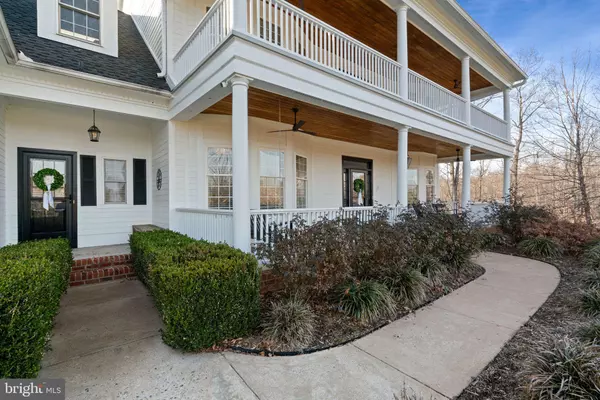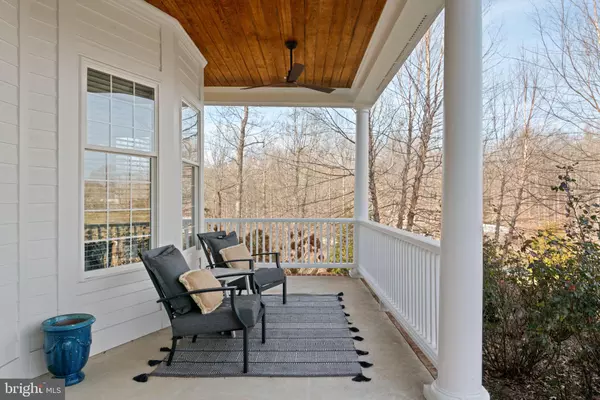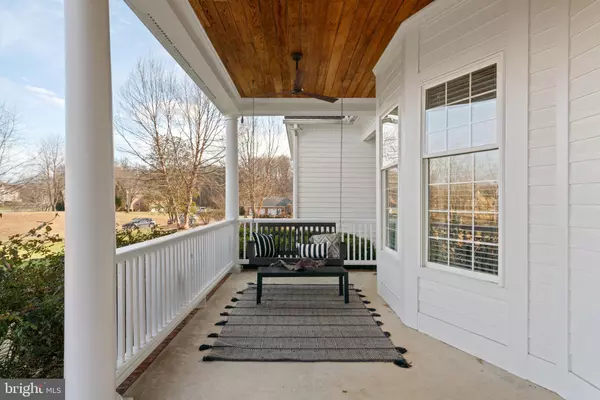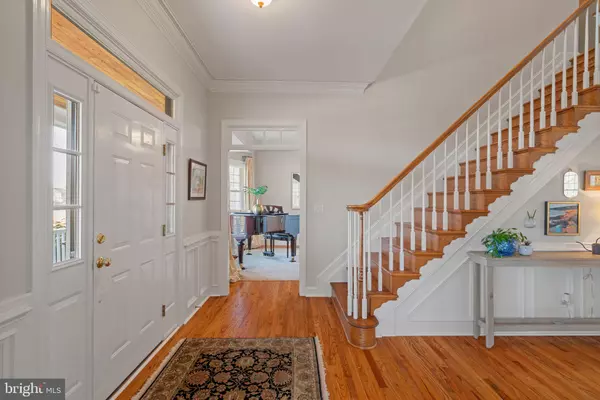6 Beds
7 Baths
7,482 SqFt
6 Beds
7 Baths
7,482 SqFt
Key Details
Property Type Single Family Home
Sub Type Detached
Listing Status Coming Soon
Purchase Type For Sale
Square Footage 7,482 sqft
Price per Sqft $173
Subdivision Bloomsbury
MLS Listing ID VASP2029882
Style Colonial
Bedrooms 6
Full Baths 6
Half Baths 1
HOA Y/N N
Abv Grd Liv Area 5,453
Originating Board BRIGHT
Year Built 2001
Annual Tax Amount $5,501
Tax Year 2022
Lot Size 2.560 Acres
Acres 2.56
Property Description
The entry foyer is flanked by a bright and airy study and a formal dining room with beautiful millwork, currently serving as the music room (wiring for wall sconces is hiding behind the triptyc)
The heart of the home is the gourmet kitchen, outfitted with a Wolf stove, Electrolux refrigerator and freezer, custom cabinetry, and an oversized island with leathered Carrara marble, that flows easily into living areas ideal for entertaining.
The dining area combines elegance and comfort, creating a grand space for hosting memorable meals. The dual crystal chandeliers add a touch of modern sophistication to the timeless design. Floor-to-ceiling windows flood the room with light and French doors lead to a screened porch, seamlessly blending indoor and outdoor living. The outdoor living room is a showstopper, where a story-and-a-half marble fireplace surround creates a stunning focal point to this serene retreat. Simply install the custom poly screen covers during pollen and rainy seasons and enjoy this space year-round.
The main-level primary suite is a private sanctuary with a gas fireplace bracketed by custom built-ins. The ensuite spa bath features a marble shower with both overhead rainfall and wall mount showerheads as well as an air-jet soaker tub, and double sink vanity.
A half bath, a thoughtfully designed pantry, and a combination mud/laundry room with helpful laundry chute round out this level.
Head up the back staircase to the second floor where you will find a large media room with projector, movie screen, and surround sound that will convey. Don't miss the cozy library nook with handmade white oak shelving for your treasured books. You will also find a fun craft room with wrapping station and work areas just off the media room. This floor offers four bedrooms each with room for a king-size bed. Two of the rooms share a jack-n-jill bath while the others each have an ensuite. Be sure to step though the doors and take in the view from the second floor porch. With Minka Aire Fans, and plenty of room for seating, this space will become a favorite for entertaining or simply relaxing.
Continue to the lower level to find even more space. The bright walk-out basement, offers functionality and comfort. With its own private entrance, a bedroom (Bedroom #7 Not to Code), bath, kitchenette, office space, family room with fireplace, and unfinished storage space, this level makes for perfect multi-generational or au-pair suite.
The possibilities extend to the outdoor, with a slate patio that provides a perfect space for outdoor entertaining, whether hosting a summer barbecue or enjoying a quiet evening under the stars. Gather around the fire pit, where cozy conversations and s'mores await. With plenty of room to add a pool(current owners built the perfect space for the equipment), this property is primed to become your dream outdoor haven.
Close to shopping and entertainment, and just a few miles to 95, and the VRE the trip to DC ( 50 miles), Richmond(60 miles) make the commute a dream.
If you have been searching for the perfect mix of traditional style, generous square footage, and contemporary style put 6904 Knob Hill Court at the top of your list.
Please join us Sat 1/11 and Sun 1/12 to see this stunning home in person and have the rare chance to own a little piece of paradise.
(Extensive list of updates and upgrades the owners have completed in doc section) Roof, water heater, 2 hvac, irrigation systems just to name a few.
Location
State VA
County Spotsylvania
Zoning RU
Rooms
Other Rooms Dining Room, Bedroom 2, Bedroom 3, Bedroom 4, Kitchen, Family Room, Library, Foyer, Great Room, Laundry, Mud Room, Office, Recreation Room, Storage Room, Bedroom 6, Bonus Room, Hobby Room
Basement Daylight, Full, Connecting Stairway, Interior Access, Rear Entrance, Sump Pump, Walkout Level
Main Level Bedrooms 1
Interior
Interior Features Additional Stairway, Bathroom - Jetted Tub, Bathroom - Walk-In Shower, Built-Ins, Carpet, Ceiling Fan(s), Chair Railings, Combination Kitchen/Dining, Crown Moldings, Entry Level Bedroom, Family Room Off Kitchen, Exposed Beams, Formal/Separate Dining Room, Intercom, Kitchen - Island, Laundry Chute, Pantry, Primary Bath(s), Recessed Lighting, Sprinkler System
Hot Water Bottled Gas
Heating Heat Pump(s), Zoned
Cooling Heat Pump(s), Programmable Thermostat, Zoned
Flooring Hardwood, Marble, Partially Carpeted
Fireplaces Number 1
Inclusions Security system , movie projector and movie screen , refrigerator in basement, all tv mounts will convey. Wood/boards in storage area under the house.
Fireplace Y
Heat Source Electric, Propane - Leased
Exterior
Parking Features Garage - Side Entry, Additional Storage Area, Garage Door Opener, Inside Access, Oversized
Garage Spaces 2.0
Water Access N
Roof Type Architectural Shingle
Accessibility None
Attached Garage 2
Total Parking Spaces 2
Garage Y
Building
Story 4
Foundation Concrete Perimeter, Slab
Sewer On Site Septic, Septic < # of BR
Water Public
Architectural Style Colonial
Level or Stories 4
Additional Building Above Grade, Below Grade
New Construction N
Schools
School District Spotsylvania County Public Schools
Others
Senior Community No
Tax ID 34C7-150R
Ownership Fee Simple
SqFt Source Assessor
Acceptable Financing Cash, Conventional, FHA, VA
Listing Terms Cash, Conventional, FHA, VA
Financing Cash,Conventional,FHA,VA
Special Listing Condition Standard








