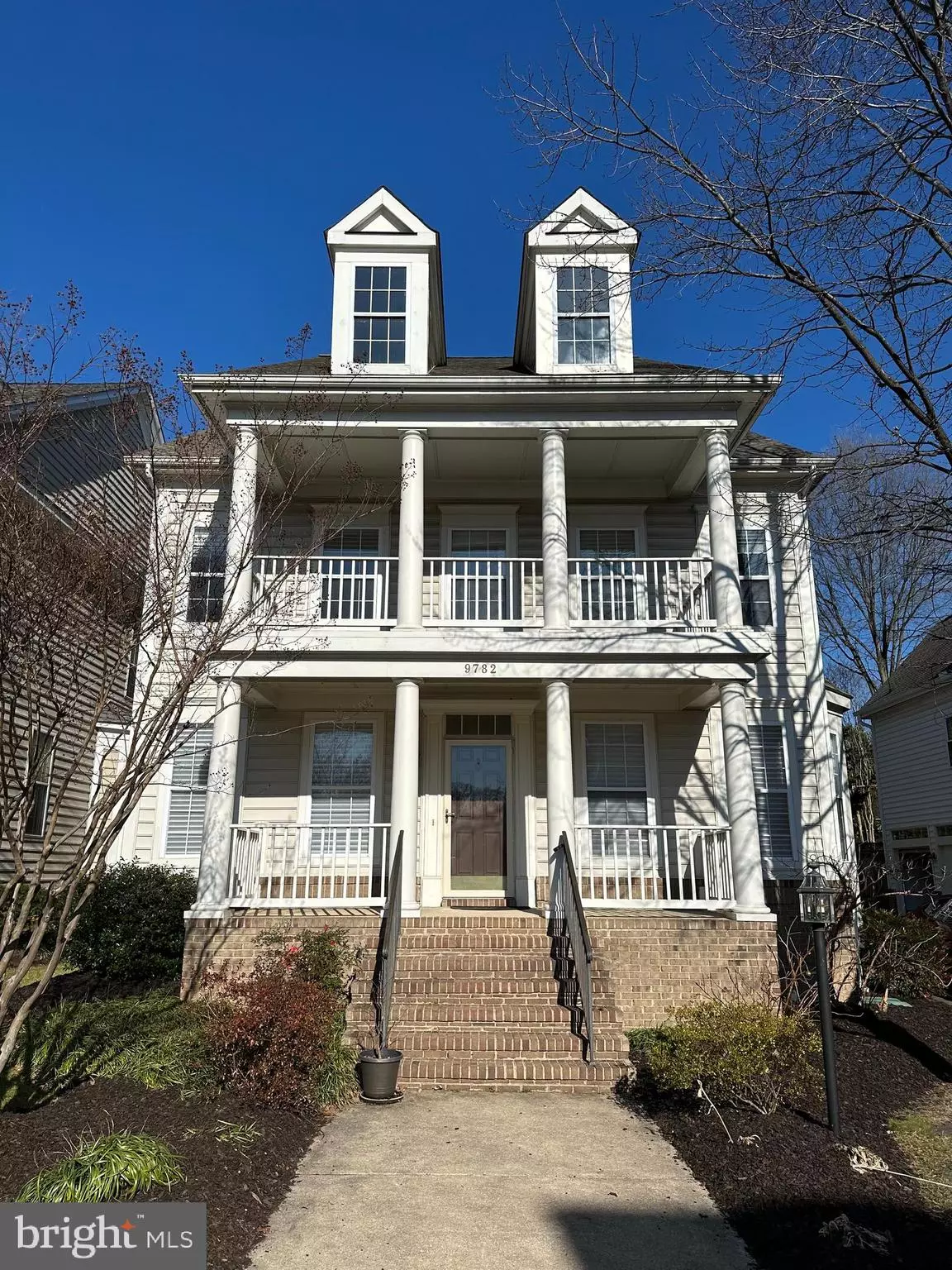4 Beds
5 Baths
4,212 SqFt
4 Beds
5 Baths
4,212 SqFt
Key Details
Property Type Single Family Home
Sub Type Detached
Listing Status Coming Soon
Purchase Type For Sale
Square Footage 4,212 sqft
Price per Sqft $249
Subdivision Maple Trace
MLS Listing ID VAFC2005216
Style Colonial
Bedrooms 4
Full Baths 4
Half Baths 1
HOA Fees $556/qua
HOA Y/N Y
Abv Grd Liv Area 2,982
Originating Board BRIGHT
Year Built 2001
Annual Tax Amount $9,467
Tax Year 2024
Lot Size 4,203 Sqft
Acres 0.1
Property Description
As you enter, you're greeted by soaring ceilings and a thoughtfully designed main level. The formal dining room and versatile living room or home office set the tone for elegance, while the open concept kitchen serves as the heart of the home. Featuring an oversized island with seating for five, freshly painted white cabinets, granite countertops, stainless steel appliances, and modern fixtures, this kitchen is both stylish and practical. The adjacent grand family room boasts a stunning fireplace with a classic white mantel and flows seamlessly into the fully tiled sunroom, which opens through French doors to a private backyard oasis.
Upstairs, the primary suite offers a true retreat with two walk-in closets, a wall of windows that bathe the space in natural light, and a luxurious en-suite bathroom. The spa-like bath features double vanities, a soaking tub under an elegant window, a walk-in shower with built-in seating, and a private water closet. The additional bedrooms are spacious and thoughtfully designed, including two with walk-in closets and a shared double-vanity bathroom, while the fourth bedroom enjoys its own private bath. For added convenience, the laundry room is located on the upper level.
The lower level provides endless possibilities with tall ceilings, a full bathroom, and an expansive open area ready to be customized as a theater room, game room, gym, or guest quarters. A separate oversized storage room ensures you'll have plenty of space for all your needs.
Outside, the fully fenced backyard is a private retreat featuring a tiled patio perfect for entertaining. Mature trees at the rear of the lot add an extra layer of serenity to this outdoor haven. The home also includes a two-car side-entry garage, and the extra-large driveway accommodates up to three additional vehicles. Primely located near EagleBank Arena, I-495, I-66, Inova Fairfax Medical Campus, shops, parks, grocery stores & much more!
Location
State VA
County Fairfax City
Zoning PD-M
Rooms
Basement Heated, Improved, Interior Access, Partially Finished, Sump Pump
Interior
Hot Water Natural Gas
Heating Forced Air
Cooling Central A/C
Fireplaces Number 1
Equipment Built-In Microwave, Cooktop, Dishwasher, Disposal, Dryer, Dryer - Front Loading, Extra Refrigerator/Freezer, Oven - Double, Oven - Wall, Refrigerator, Stainless Steel Appliances, Water Heater
Fireplace Y
Window Features Bay/Bow
Appliance Built-In Microwave, Cooktop, Dishwasher, Disposal, Dryer, Dryer - Front Loading, Extra Refrigerator/Freezer, Oven - Double, Oven - Wall, Refrigerator, Stainless Steel Appliances, Water Heater
Heat Source Natural Gas
Laundry Upper Floor
Exterior
Parking Features Garage Door Opener, Garage - Side Entry, Inside Access
Garage Spaces 2.0
Water Access N
Accessibility None
Attached Garage 2
Total Parking Spaces 2
Garage Y
Building
Story 3
Foundation Permanent
Sewer Public Sewer
Water Public
Architectural Style Colonial
Level or Stories 3
Additional Building Above Grade, Below Grade
New Construction N
Schools
School District Fairfax County Public Schools
Others
HOA Fee Include Common Area Maintenance,Lawn Care Front,Snow Removal
Senior Community No
Tax ID 58 3 19 005
Ownership Fee Simple
SqFt Source Assessor
Special Listing Condition Standard



