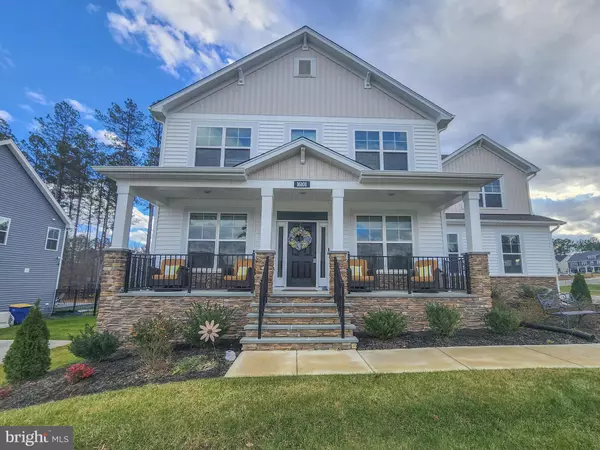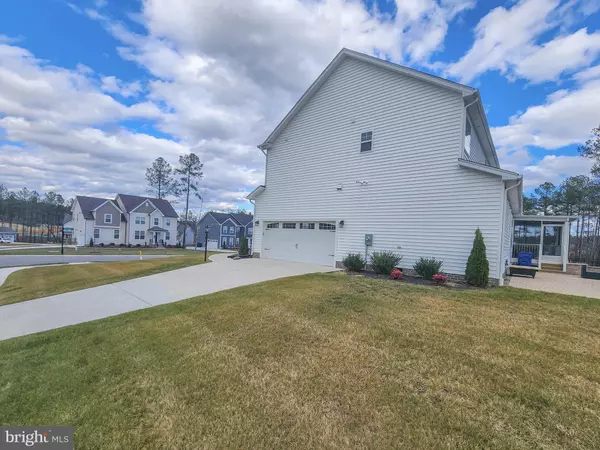5 Beds
5 Baths
3,543 SqFt
5 Beds
5 Baths
3,543 SqFt
Key Details
Property Type Single Family Home
Sub Type Detached
Listing Status Active
Purchase Type For Sale
Square Footage 3,543 sqft
Price per Sqft $198
Subdivision None Available
MLS Listing ID VACF2000974
Style Traditional
Bedrooms 5
Full Baths 4
Half Baths 1
HOA Fees $400
HOA Y/N Y
Abv Grd Liv Area 3,543
Originating Board BRIGHT
Year Built 2022
Annual Tax Amount $5,662
Tax Year 2024
Lot Size 0.290 Acres
Acres 0.29
Property Description
*****************************************************************************************************************
Welcome Home to 16101 Cambian Lane in Glen Royal at Harpers Mill. Your new home is elevated on spacious corner lot with instant curb appeal! This 5 bedrooms, 4.5 bathroom Colfax model built by Eastwood Homes in 2022 is loaded with updates, options & luxury finishes throughout.
You'll see the attention to detail combining luxury, comfort and practicality as soon as you step inside.
Your main level has an Open Concept with Luxury Wood Flooring through your main level. Some Highlights on the entry level include an Elegant Dining Room, Home Office with Glass French Doors, Spacious Family Room with Gas Fire Place, Butler's Pantry with WINE/BEVERAGE Cooler, Breakfast Nook, Designer Kitchen including Stainless Steel Appliances, Gas Cooktop with Exhaust, Built-in Microwave, Wall Oven, Large Quartz Island with Farm Sink, Ample Cabinetry, Storage & Closets, Powder Room and a 1st Floor Guest Suite with private bathroom,
As you walk up to the second level you'll find your private Oversized Loft Area, Walk In Laundry Room, Double Doors to your Primary Bedroom with TWO Walk in Closets, Dressing Area, and a Luxury Ensuite with SEPARATE SOAKING TUB, OVERSIZED SHOWER, Separate Vanities and Water Closet. Two additional bedrooms share a FULL BATHROOM and the 4th Bedroom has a private bathroom.
This home is BETTER THAN NEW CONSTRUCTION >>> your NEW HOME comes complete with Customized Remote Window Treatments throughout the home, an aftermarket ENCLOSED/SCREENED PATIO equipped with the electrical wiring to connect your AUDIO & VISUAL SYSTEMS. Luxury flows outside into an inviting and thoughtfully designed brick paved entertainment space centered around a charming fire pit with built in seating.
Harpers Mill is an award-winning Resort Community with lots of green spaces, countless amenities with Quality Retailers and Restaurants just minutes away.
Location
State VA
County Chesterfield
Zoning SINGLE FAM RES. (URBAN)
Rooms
Other Rooms Dining Room, Primary Bedroom, Bedroom 2, Bedroom 3, Bedroom 4, Bedroom 5, Kitchen, Family Room, Laundry, Loft, Office, Attic, Full Bath, Half Bath
Main Level Bedrooms 1
Interior
Interior Features Attic, Bathroom - Soaking Tub, Bathroom - Walk-In Shower, Breakfast Area, Butlers Pantry, Carpet, Chair Railings, Crown Moldings, Dining Area, Entry Level Bedroom, Family Room Off Kitchen, Floor Plan - Open, Kitchen - Eat-In, Kitchen - Island, Recessed Lighting, Primary Bath(s), Upgraded Countertops, Wainscotting, Walk-in Closet(s), Window Treatments, Wood Floors, Pantry, Kitchen - Gourmet, Formal/Separate Dining Room
Hot Water Tankless
Heating Zoned, Central
Cooling Zoned, Central A/C
Flooring Carpet, Wood
Fireplaces Number 1
Fireplaces Type Gas/Propane
Equipment Built-In Microwave, Built-In Range, Cooktop, Dishwasher, Disposal, Dryer, Energy Efficient Appliances, Exhaust Fan, Stainless Steel Appliances, Washer, Water Heater - Tankless, Range Hood, Oven - Wall, Dryer - Front Loading, Washer - Front Loading, Icemaker
Fireplace Y
Window Features Energy Efficient
Appliance Built-In Microwave, Built-In Range, Cooktop, Dishwasher, Disposal, Dryer, Energy Efficient Appliances, Exhaust Fan, Stainless Steel Appliances, Washer, Water Heater - Tankless, Range Hood, Oven - Wall, Dryer - Front Loading, Washer - Front Loading, Icemaker
Heat Source Natural Gas
Laundry Dryer In Unit, Washer In Unit, Upper Floor
Exterior
Exterior Feature Enclosed, Screened, Patio(s), Porch(es)
Parking Features Garage - Side Entry, Garage Door Opener, Inside Access
Garage Spaces 2.0
Utilities Available Natural Gas Available, Electric Available
Amenities Available Club House, Pool - Outdoor, Party Room, Tot Lots/Playground, Soccer Field, Dog Park, Jog/Walk Path
Water Access N
Roof Type Composite
Accessibility None
Porch Enclosed, Screened, Patio(s), Porch(es)
Attached Garage 2
Total Parking Spaces 2
Garage Y
Building
Story 2
Foundation Block, Brick/Mortar, Stone
Sewer No Septic System
Water Public
Architectural Style Traditional
Level or Stories 2
Additional Building Above Grade
Structure Type Dry Wall
New Construction N
Schools
Elementary Schools Winterpock
Middle Schools Bailey Bridge
High Schools Cosby
School District Chesterfield County Public Schools
Others
HOA Fee Include Management,Recreation Facility,Pool(s)
Senior Community No
Tax ID 712661949000000
Ownership Fee Simple
SqFt Source Estimated
Security Features Security System,Smoke Detector
Acceptable Financing Cash, VA, Conventional, FHA
Listing Terms Cash, VA, Conventional, FHA
Financing Cash,VA,Conventional,FHA
Special Listing Condition Standard








