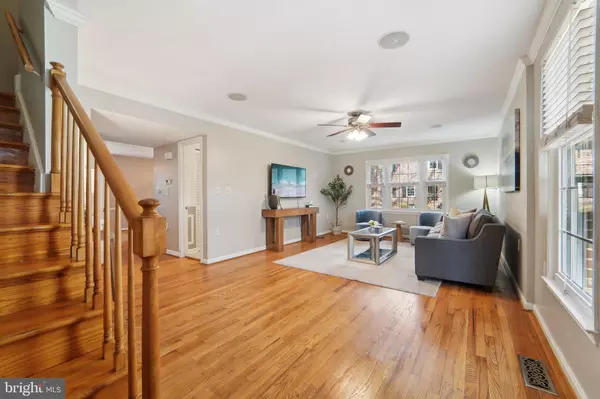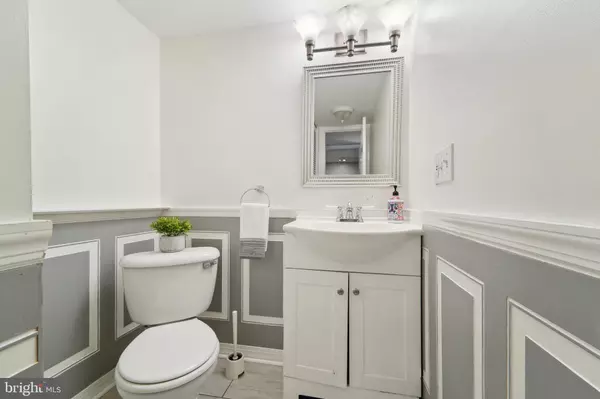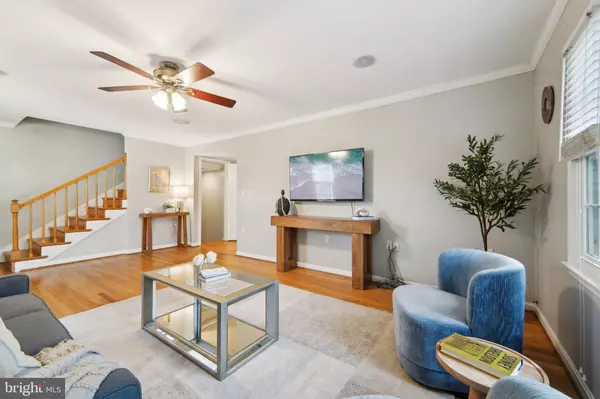3 Beds
4 Baths
2,268 SqFt
3 Beds
4 Baths
2,268 SqFt
Key Details
Property Type Condo
Sub Type Condo/Co-op
Listing Status Active
Purchase Type For Sale
Square Footage 2,268 sqft
Price per Sqft $200
Subdivision Georgetown Houses
MLS Listing ID MDAA2101072
Style Colonial
Bedrooms 3
Full Baths 2
Half Baths 2
Condo Fees $166/mo
HOA Y/N N
Abv Grd Liv Area 1,650
Originating Board BRIGHT
Year Built 1966
Annual Tax Amount $4,006
Tax Year 2024
Property Description
The lower-level features a spacious family room with a charming wood-burning fireplace, perfect for cozy nights. On the lower level you will find a bonus room perfect for an office, gym, or flex space. There is also a workshop, and ample storage space to meet all your needs.
Ideally situated just off the Parkway and within close proximity to Crofton schools and pools, this townhouse offers both comfort and community. Don't miss the chance to make this exceptional property your new home!
Location
State MD
County Anne Arundel
Zoning R15
Rooms
Other Rooms Living Room, Dining Room, Primary Bedroom, Bedroom 2, Bedroom 3, Kitchen, Family Room, Foyer, Breakfast Room, Study, Laundry, Workshop
Basement Connecting Stairway, Sump Pump, Full, Fully Finished, Workshop
Interior
Interior Features Breakfast Area, Kitchen - Island, Dining Area, Chair Railings, Window Treatments, Upgraded Countertops, Primary Bath(s), Wood Floors, WhirlPool/HotTub, Floor Plan - Traditional
Hot Water Natural Gas
Heating Forced Air
Cooling Ceiling Fan(s), Central A/C
Fireplaces Number 1
Equipment Dishwasher, Disposal, Dryer, Exhaust Fan, Microwave, Oven - Self Cleaning, Oven/Range - Electric, Refrigerator, Icemaker, Washer
Fireplace Y
Appliance Dishwasher, Disposal, Dryer, Exhaust Fan, Microwave, Oven - Self Cleaning, Oven/Range - Electric, Refrigerator, Icemaker, Washer
Heat Source Natural Gas
Exterior
Fence Rear
Utilities Available Cable TV Available
Amenities Available Common Grounds
Water Access N
Roof Type Asphalt
Accessibility None
Garage N
Building
Story 3
Foundation Brick/Mortar
Sewer Public Sewer
Water Public
Architectural Style Colonial
Level or Stories 3
Additional Building Above Grade, Below Grade
Structure Type Dry Wall
New Construction N
Schools
School District Anne Arundel County Public Schools
Others
Pets Allowed Y
HOA Fee Include Other
Senior Community No
Tax ID 020219810674516
Ownership Fee Simple
SqFt Source Estimated
Security Features Smoke Detector
Special Listing Condition Standard
Pets Allowed No Pet Restrictions








