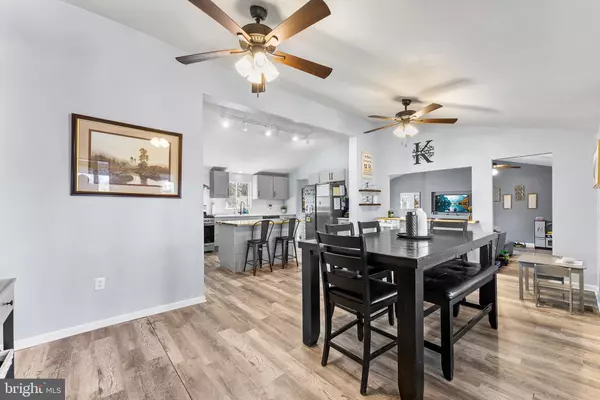3 Beds
2 Baths
2,110 SqFt
3 Beds
2 Baths
2,110 SqFt
Key Details
Property Type Single Family Home
Sub Type Detached
Listing Status Pending
Purchase Type For Sale
Square Footage 2,110 sqft
Price per Sqft $210
Subdivision None Available
MLS Listing ID NJBL2078444
Style Ranch/Rambler
Bedrooms 3
Full Baths 2
HOA Y/N N
Abv Grd Liv Area 2,110
Originating Board BRIGHT
Year Built 1978
Tax Year 2024
Lot Size 0.708 Acres
Acres 0.71
Lot Dimensions 120.00 x 257.00
Property Description
The spacious family room is perfect for relaxing or entertaining, and the large sliding glass doors lead out to a patio and expansive backyard. Down the hall, you'll find the first two generously sized bedrooms and a full bath. The primary bedroom offers added privacy with an entrance hall leading into the room, providing a sense of personal space. The main bedroom features ample closet space and a luxurious full bath.
This home underwent a full renovation in 2022, with additional updates in recent years. The attic is prepared with new subfloors and framing ready for completion. There is a shed for outdoor storage and a barn for additional storage or future renovation. It even includes a custom children's treehouse! Located on a quiet dead-end road, this home offers peace and privacy, along with plenty of parking for guests. Relax and enjoy breathtaking sunsets from the porch, or host BBQs and bonfires in the spacious backyard—the possibilities are endless! With a roof, septic system, driveway, and more all updated within the past 3 years, this home is ready for you to move right in! Sale is contingent upon the sellers finding suitable housing but they are currently under contract for a new home.
Location
State NJ
County Burlington
Area Shamong Twp (20332)
Zoning IR
Rooms
Other Rooms Living Room, Dining Room, Primary Bedroom, Bedroom 2, Kitchen, Bedroom 1, Laundry, Bathroom 1, Primary Bathroom
Main Level Bedrooms 3
Interior
Interior Features Floor Plan - Open, Family Room Off Kitchen, Dining Area, Kitchen - Island
Hot Water Electric
Heating Central, Forced Air
Cooling Central A/C
Flooring Luxury Vinyl Plank
Inclusions Washer, Dryer, Refrigerator, mini fridge, Treehouse and Playset
Equipment Built-In Microwave, Built-In Range, Dishwasher, Dryer, Range Hood, Refrigerator, Washer, Stainless Steel Appliances, Water Heater
Fireplace N
Appliance Built-In Microwave, Built-In Range, Dishwasher, Dryer, Range Hood, Refrigerator, Washer, Stainless Steel Appliances, Water Heater
Heat Source Natural Gas
Laundry Main Floor
Exterior
Exterior Feature Patio(s)
Garage Spaces 6.0
Water Access N
View Trees/Woods
Roof Type Shingle
Accessibility None
Porch Patio(s)
Total Parking Spaces 6
Garage N
Building
Lot Description Backs to Trees
Story 1
Foundation Slab
Sewer Private Septic Tank
Water Well
Architectural Style Ranch/Rambler
Level or Stories 1
Additional Building Above Grade, Below Grade
New Construction N
Schools
High Schools Lenape H.S.
School District Shamong Township Public Schools
Others
Pets Allowed Y
Senior Community No
Tax ID 32-00029-00001 10
Ownership Fee Simple
SqFt Source Assessor
Special Listing Condition Standard
Pets Allowed No Pet Restrictions








