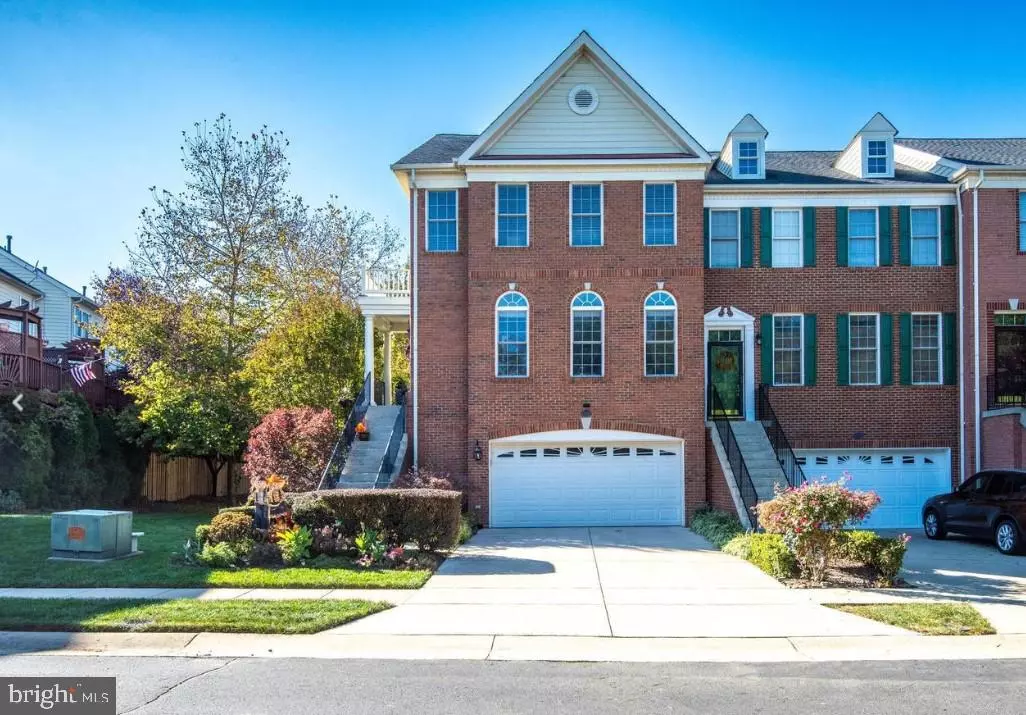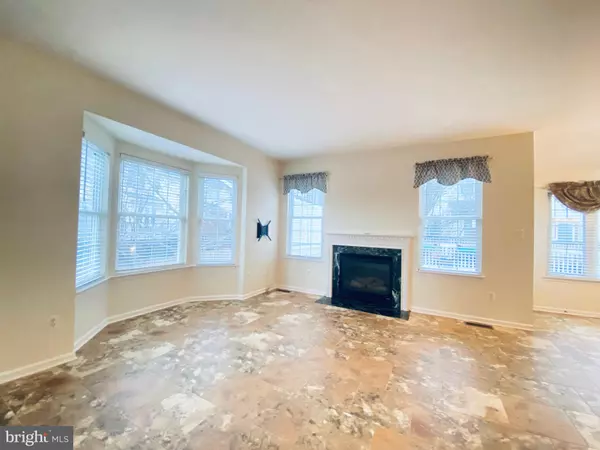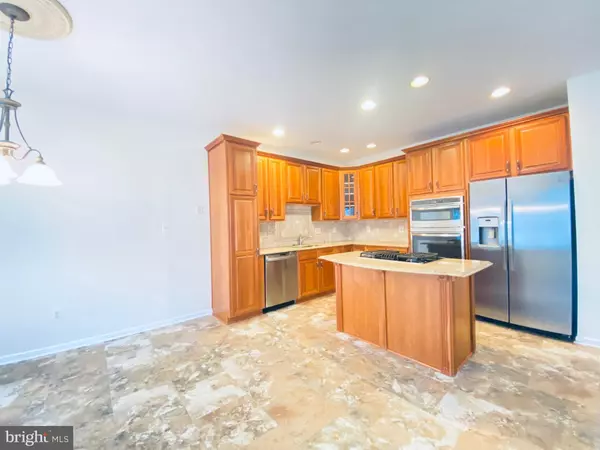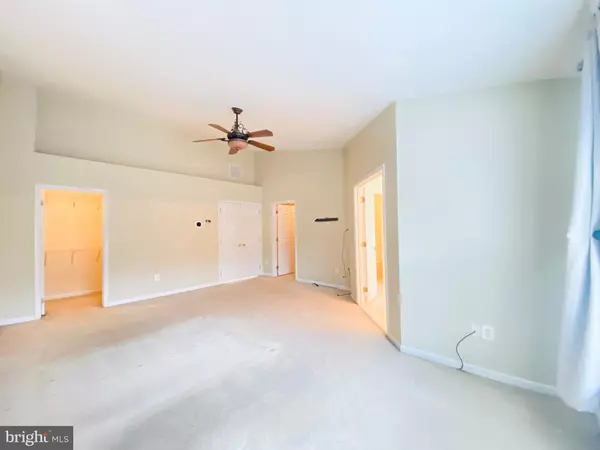3 Beds
3 Baths
2,777 SqFt
3 Beds
3 Baths
2,777 SqFt
Key Details
Property Type Townhouse
Sub Type End of Row/Townhouse
Listing Status Pending
Purchase Type For Rent
Square Footage 2,777 sqft
Subdivision South Riding
MLS Listing ID VALO2085680
Style Other
Bedrooms 3
Full Baths 2
Half Baths 1
HOA Fees $108/mo
HOA Y/N Y
Abv Grd Liv Area 2,777
Originating Board BRIGHT
Year Built 2003
Lot Size 3,049 Sqft
Acres 0.07
Property Description
The kitchen is truly a chef's dream, featuring gourmet amenities such as a large kitchen island, built-in microwave, cooktop, dishwasher, and wall oven. A pantry provides additional storage for all your cooking essentials, while the kitchen table space and breakfast area allow for casual dining or a cozy morning coffee. Wood floors flow throughout the home, complementing the open floor plan that includes a combination dining and living area. A family room off the kitchen offers a perfect space for gathering, while formal separate dining and living rooms add an elegant touch to the home's layout. Ceiling fans are included in several rooms to ensure comfort year-round, and chair railings add a subtle charm to the walls.
The large bay windows and glass doors bring in an abundance of natural light, creating an airy and bright living space. For added convenience, the upper-floor laundry includes a washer and dryer in-unit. The family room and living spaces are thoughtfully designed with a fireplace featuring glass doors, a gas/propane connection, and a mantel for added warmth and ambiance. With these and many other features, this home provides an ideal combination of luxury, practicality, and comfort. The home's design includes modern amenities such as energy-efficient appliances, an oversized deck, a built in movie camera and screen and more.
Location
State VA
County Loudoun
Zoning PDH4
Rooms
Other Rooms Living Room, Dining Room, Primary Bedroom, Bedroom 2, Bedroom 3, Kitchen, Game Room, Family Room, Breakfast Room, Laundry
Basement Fully Finished
Interior
Interior Features Bathroom - Soaking Tub, Bathroom - Stall Shower, Bathroom - Tub Shower, Bathroom - Walk-In Shower, Breakfast Area, Ceiling Fan(s), Chair Railings, Combination Dining/Living, Crown Moldings, Dining Area, Family Room Off Kitchen, Floor Plan - Traditional, Formal/Separate Dining Room, Kitchen - Eat-In, Kitchen - Gourmet, Kitchen - Island, Kitchen - Table Space, Pantry, Primary Bath(s), Recessed Lighting, Upgraded Countertops, Walk-in Closet(s), Wood Floors
Hot Water Natural Gas
Heating Forced Air
Cooling Central A/C
Flooring Hardwood
Fireplaces Number 1
Fireplaces Type Fireplace - Glass Doors, Gas/Propane, Mantel(s)
Equipment Built-In Microwave, Cooktop, Dishwasher, Disposal, Dryer, Exhaust Fan, Icemaker, Microwave, Oven - Wall, Refrigerator, Washer, Water Dispenser, Water Heater
Fireplace Y
Window Features Bay/Bow
Appliance Built-In Microwave, Cooktop, Dishwasher, Disposal, Dryer, Exhaust Fan, Icemaker, Microwave, Oven - Wall, Refrigerator, Washer, Water Dispenser, Water Heater
Heat Source Natural Gas
Laundry Dryer In Unit, Has Laundry, Upper Floor, Washer In Unit
Exterior
Exterior Feature Deck(s), Patio(s)
Parking Features Additional Storage Area, Basement Garage, Built In, Covered Parking, Garage - Front Entry, Garage Door Opener, Inside Access, Oversized
Garage Spaces 2.0
Fence Rear
Amenities Available Bike Trail, Basketball Courts, Club House, Common Grounds, Community Center, Exercise Room, Fitness Center, Game Room, Jog/Walk Path, Meeting Room, Party Room, Picnic Area, Pool - Outdoor, Pool Mem Avail, Swimming Pool, Soccer Field, Tot Lots/Playground, Volleyball Courts
Water Access N
View Panoramic, Scenic Vista, Trees/Woods
Accessibility Other
Porch Deck(s), Patio(s)
Attached Garage 2
Total Parking Spaces 2
Garage Y
Building
Lot Description Landscaping, Trees/Wooded
Story 3
Foundation Other
Sewer Public Sewer
Water Public
Architectural Style Other
Level or Stories 3
Additional Building Above Grade, Below Grade
Structure Type 9'+ Ceilings,Vaulted Ceilings
New Construction N
Schools
Elementary Schools Cardinal Ridge
Middle Schools J. Michael Lunsford
High Schools Freedom
School District Loudoun County Public Schools
Others
Pets Allowed Y
Senior Community No
Tax ID 166204149000
Ownership Other
SqFt Source Assessor
Pets Allowed Case by Case Basis, Number Limit, Size/Weight Restriction, Breed Restrictions








