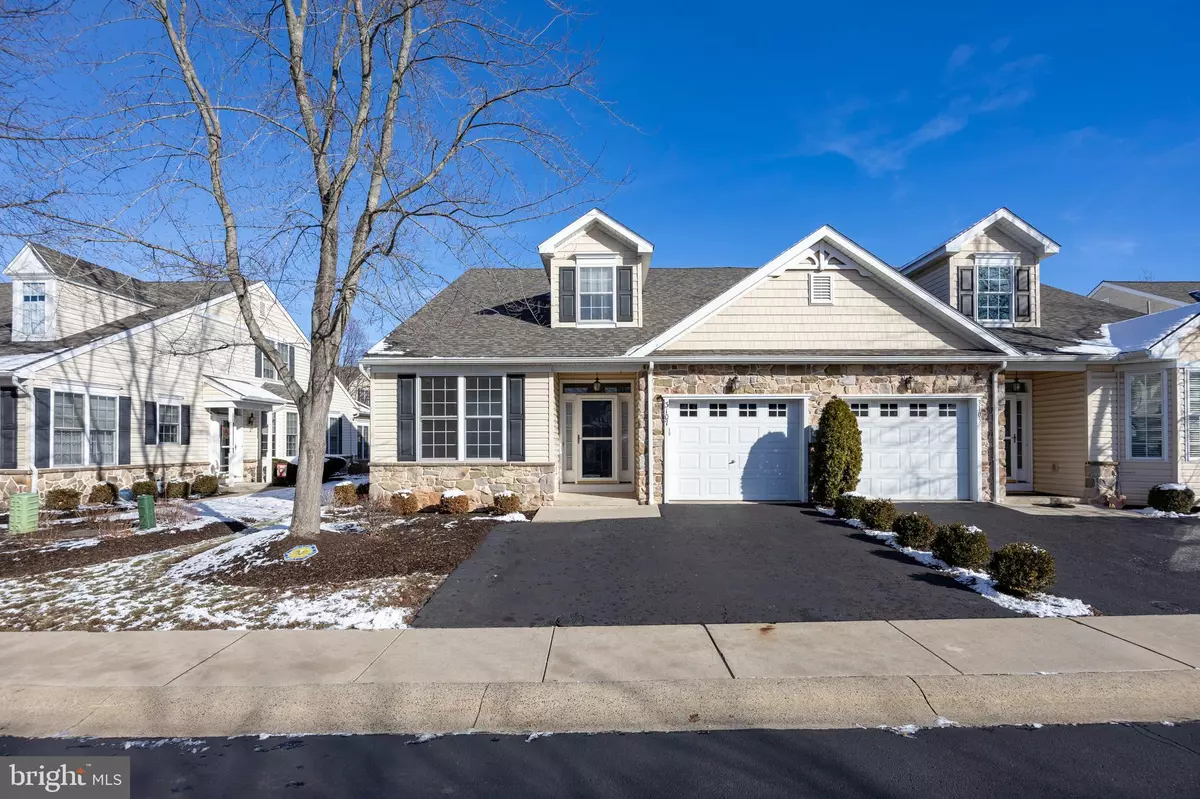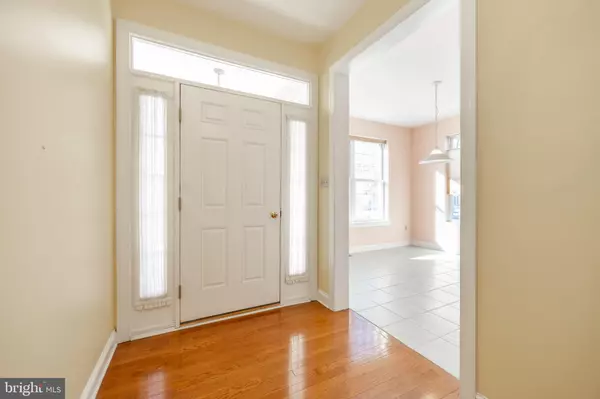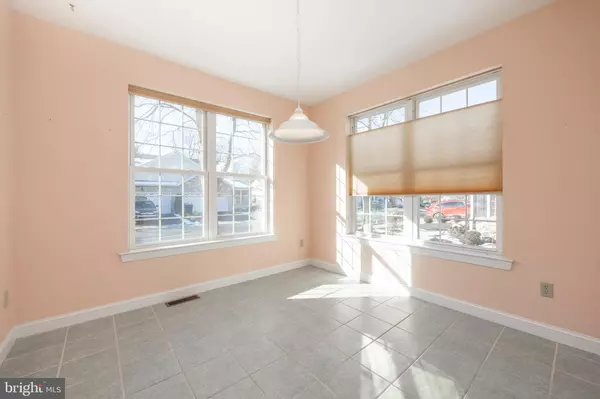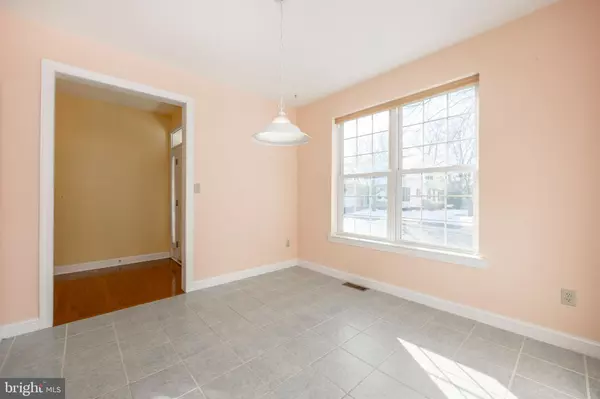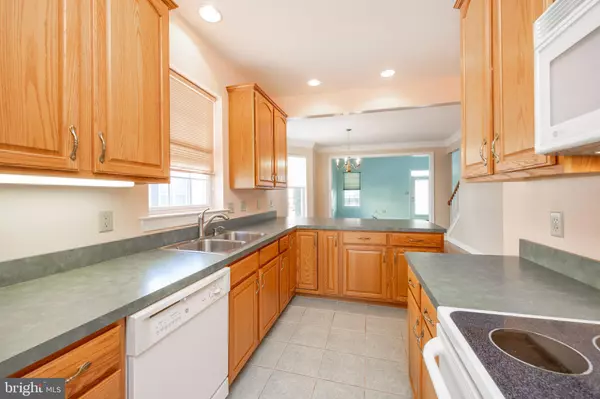2 Beds
3 Baths
2,105 SqFt
2 Beds
3 Baths
2,105 SqFt
Key Details
Property Type Single Family Home, Townhouse
Sub Type Twin/Semi-Detached
Listing Status Active
Purchase Type For Sale
Square Footage 2,105 sqft
Price per Sqft $201
Subdivision Arbour Green
MLS Listing ID PAMC2125960
Style Carriage House
Bedrooms 2
Full Baths 2
Half Baths 1
HOA Fees $215/mo
HOA Y/N Y
Abv Grd Liv Area 2,105
Originating Board BRIGHT
Year Built 2003
Annual Tax Amount $7,525
Tax Year 2023
Lot Size 1,630 Sqft
Acres 0.04
Lot Dimensions 0.00 x 0.00
Property Description
From the inviting hardwood foyer to the spacious and functional layout, this home has so much to offer. The first floor boasts a large galley kitchen with a breakfast nook, pantry, and ample counter space. The formal dining area flows seamlessly into the living room with cathedral ceilings. The primary suite includes two generous closets and an en-suite bath. A powder room and convenient laundry area complete the main level.
On the second floor, you'll find a versatile loft overlooking the living area, a second large bedroom with a split hall bath, a craft/storage room, and a cozy nook with a dormer window perfect for relaxing or a home office.
The full-sized basement is dry and ready for finishing or extra storage, while the back porch provides a peaceful spot to unwind. Additional features include a 1-car garage, a 2-car driveway, and nearby visitor parking.
This small, tight-knit community is just minutes from major routes (463, 476, and 63), shopping, dining, and medical facilities. Recent updates include a new roof (2023) and new HVAC (2024), making this a stress-free option for the new year.
Don't miss out—quick settlement is possible. Schedule your tour today and start the new year in this welcoming community!
Location
State PA
County Montgomery
Area Hatfield Twp (10635)
Zoning RESIDENTIAL
Rooms
Other Rooms Living Room, Dining Room, Bedroom 2, Kitchen, Foyer, Breakfast Room, Bedroom 1, Laundry, Loft, Bathroom 1, Bathroom 2, Bonus Room, Half Bath
Basement Poured Concrete, Full
Main Level Bedrooms 1
Interior
Hot Water Natural Gas
Heating Forced Air
Cooling Central A/C
Inclusions Refrigerator in Kitchen & In Laundry Room, W/D, All in as is condition with no monetary value.
Fireplace N
Heat Source Natural Gas
Laundry Main Floor
Exterior
Parking Features Garage Door Opener
Garage Spaces 3.0
Water Access N
Accessibility None
Attached Garage 1
Total Parking Spaces 3
Garage Y
Building
Story 2
Foundation Concrete Perimeter
Sewer Public Sewer
Water Public
Architectural Style Carriage House
Level or Stories 2
Additional Building Above Grade, Below Grade
New Construction N
Schools
School District North Penn
Others
HOA Fee Include Lawn Maintenance,Snow Removal,Trash
Senior Community Yes
Age Restriction 55
Tax ID 35-00-00056-485
Ownership Fee Simple
SqFt Source Assessor
Acceptable Financing Conventional, FHA, VA
Listing Terms Conventional, FHA, VA
Financing Conventional,FHA,VA
Special Listing Condition Standard



