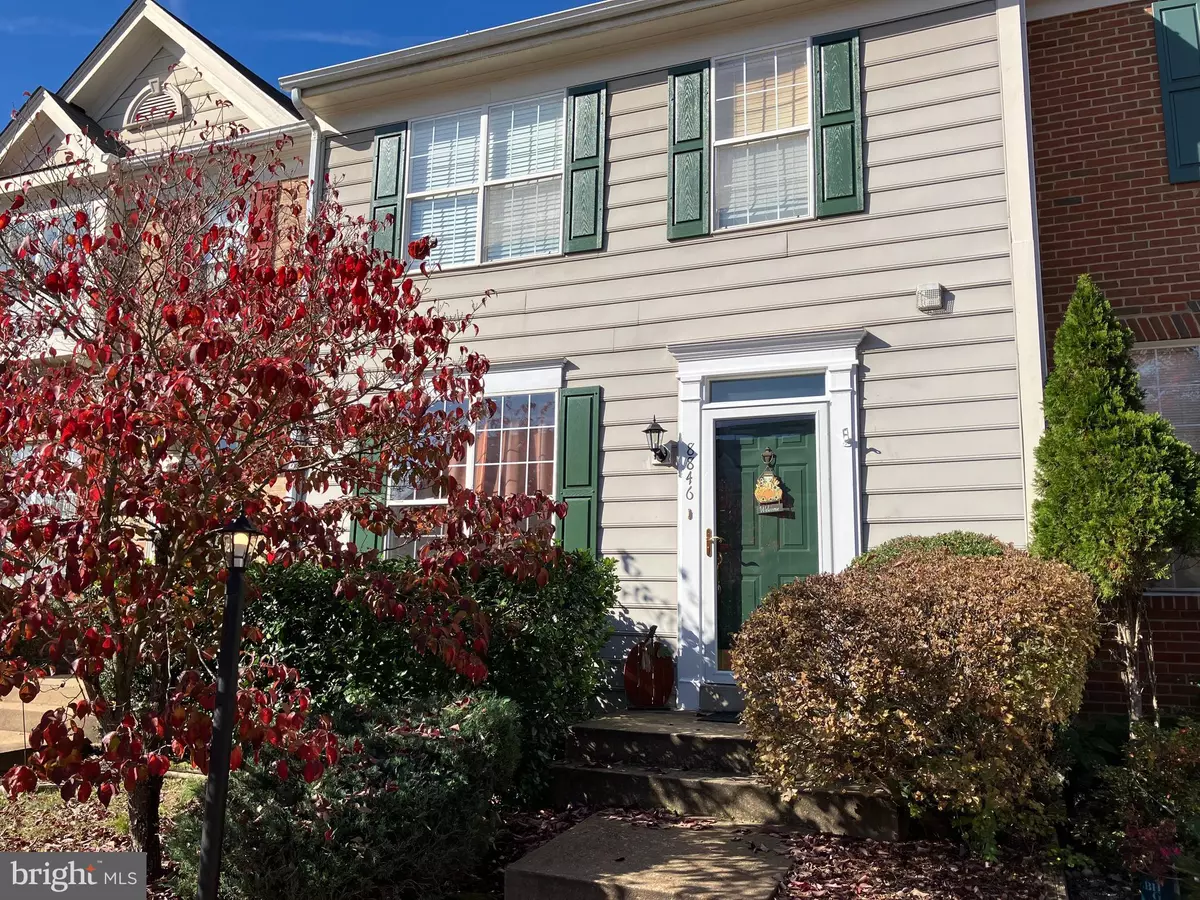3 Beds
4 Baths
1,400 SqFt
3 Beds
4 Baths
1,400 SqFt
Key Details
Property Type Townhouse
Sub Type Interior Row/Townhouse
Listing Status Coming Soon
Purchase Type For Sale
Square Footage 1,400 sqft
Price per Sqft $357
Subdivision Kingsbrooke
MLS Listing ID VAPW2085004
Style Colonial
Bedrooms 3
Full Baths 2
Half Baths 2
HOA Fees $223/qua
HOA Y/N Y
Abv Grd Liv Area 1,400
Originating Board BRIGHT
Year Built 1996
Annual Tax Amount $4,348
Tax Year 2024
Lot Size 1,598 Sqft
Acres 0.04
Property Description
***JOIN US AT OUR OPEN HOUSE 1/18/25 - 1-3pm***
Beautiful Townhome in HIGHLY SOUGHT-AFTER KINGSBROOKE COMMUNITY!!! This 3 bedroom, 2 full bath, 2 half bath house is ready for you and your family to settle in, in the New Year! This well cared home welcomes all when entering in the main level! The kitchen had been previously updated and overlooks the wooded buffer in the back. One can enjoy the serenity on the rear deck, while hosting friends or grilling meals. Upstairs features three bedrooms and two bathrooms with new carpet. The primary bath was previously upgraded in 2017. Downstairs in the walkout basement there is plenty of space for a playroom, an office and storage; and, has it's separate area washer and dryer, and one can enjoy the fenced in backyard with their children or pets! Designated parking spaces with plenty of guest parking available! Roof (2018), HVAC (2018), Fridge (2018), Gas Range (2018), Oven Hood (2018), Dishwasher (2018), 3 Toilet seats (2020), 2x Ceiling Fans (2020), Disposal (2021), Hot Water Heater (2021), 2x Sliding glass doors (2021), Storm Door (2021), Stained Deck (2024), Carpet (2025). Fireplace (As-is)
SOUGHT-AFTER KINGBROOKE COMMUNITY features a Community pool, a club house, playgrounds, walking paths and plenty of sidewalks where neighbors will be out and enjoying the weather and fresh air.
This home is within 7 minutes from Stores, Restaurants, Groceries, and is close to I66, Rt28, Rt29, Rt234, and the VRE! Enjoy restaurants that are close by such as BJs Brewhouse, Uncle Julios, Blacksheep, 2Silos, and more. Target, HomeGoods, Best Buy, Lowes!!!
Location
State VA
County Prince William
Zoning R6
Rooms
Basement Walkout Level, Full
Interior
Interior Features Bathroom - Soaking Tub, Ceiling Fan(s), Floor Plan - Traditional, Pantry, Primary Bath(s)
Hot Water Natural Gas
Heating Central
Cooling Central A/C
Flooring Carpet, Ceramic Tile
Fireplaces Number 1
Fireplaces Type Gas/Propane
Equipment Dishwasher, Disposal, Dryer, Oven/Range - Gas, Refrigerator, Stainless Steel Appliances, Washer, Water Heater, Range Hood
Fireplace Y
Appliance Dishwasher, Disposal, Dryer, Oven/Range - Gas, Refrigerator, Stainless Steel Appliances, Washer, Water Heater, Range Hood
Heat Source Natural Gas
Laundry Basement
Exterior
Garage Spaces 2.0
Fence Board, Wood
Utilities Available Electric Available, Natural Gas Available, Phone Available, Water Available
Water Access N
Roof Type Asphalt
Accessibility None
Total Parking Spaces 2
Garage N
Building
Story 3
Foundation Concrete Perimeter
Sewer Public Sewer
Water Public
Architectural Style Colonial
Level or Stories 3
Additional Building Above Grade, Below Grade
Structure Type Dry Wall
New Construction N
Schools
School District Prince William County Public Schools
Others
Senior Community No
Tax ID 7496-13-8303
Ownership Fee Simple
SqFt Source Assessor
Acceptable Financing Conventional, Cash, VA, FHA, Negotiable
Listing Terms Conventional, Cash, VA, FHA, Negotiable
Financing Conventional,Cash,VA,FHA,Negotiable
Special Listing Condition Standard



