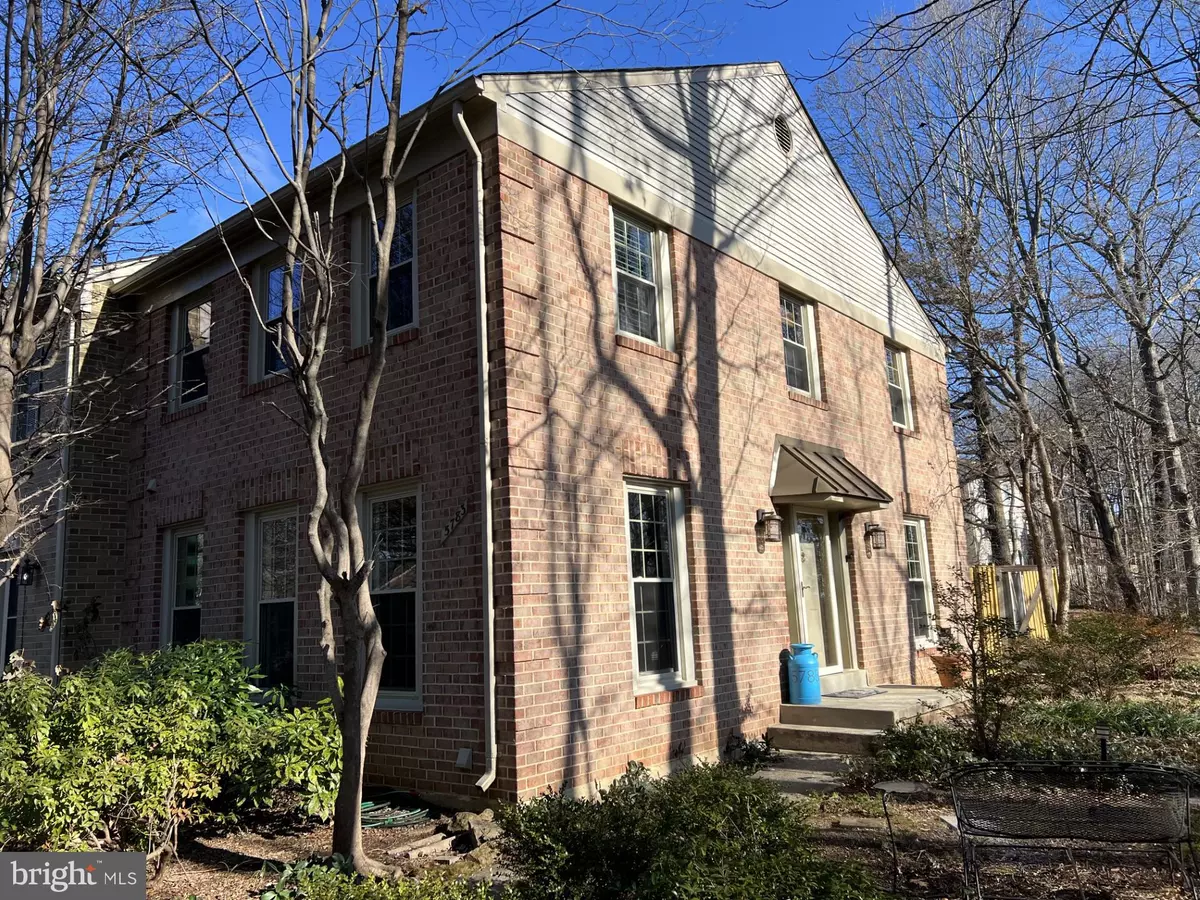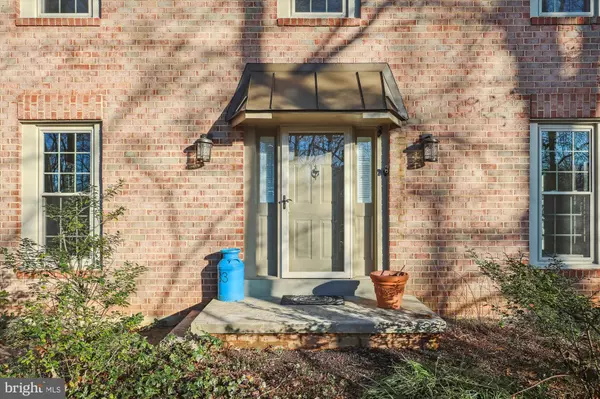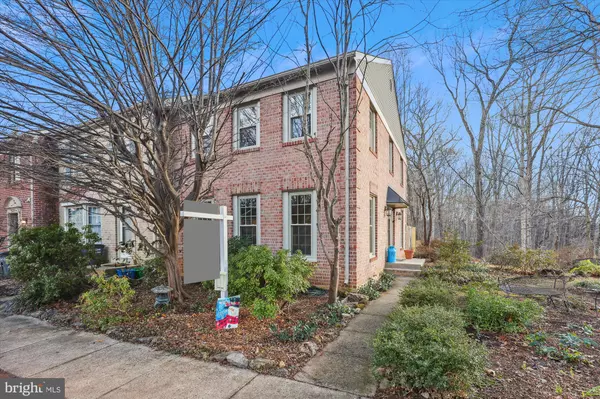3 Beds
4 Baths
2,164 SqFt
3 Beds
4 Baths
2,164 SqFt
Key Details
Property Type Townhouse
Sub Type End of Row/Townhouse
Listing Status Pending
Purchase Type For Sale
Square Footage 2,164 sqft
Price per Sqft $295
Subdivision Crownleigh
MLS Listing ID VAFX2214896
Style Colonial
Bedrooms 3
Full Baths 3
Half Baths 1
HOA Fees $260/qua
HOA Y/N Y
Abv Grd Liv Area 1,564
Originating Board BRIGHT
Year Built 1984
Annual Tax Amount $6,388
Tax Year 2024
Lot Size 2,294 Sqft
Acres 0.05
Property Description
Location
State VA
County Fairfax
Zoning 180
Rooms
Other Rooms Living Room, Dining Room, Primary Bedroom, Bedroom 2, Bedroom 3, Kitchen, Recreation Room, Utility Room, Bathroom 2, Primary Bathroom, Half Bath
Basement Partially Finished
Interior
Interior Features Bathroom - Tub Shower, Bathroom - Walk-In Shower, Breakfast Area, Built-Ins, Carpet, Cedar Closet(s), Ceiling Fan(s), Dining Area, Floor Plan - Traditional, Kitchen - Eat-In, Kitchen - Gourmet, Kitchen - Table Space, Primary Bath(s), Upgraded Countertops, Wood Floors, Window Treatments
Hot Water Electric
Heating Heat Pump(s)
Cooling Central A/C, Ceiling Fan(s)
Flooring Carpet, Hardwood
Fireplaces Number 1
Fireplaces Type Wood
Equipment Built-In Microwave, Dishwasher, Disposal, Exhaust Fan, Icemaker, Oven/Range - Electric, Refrigerator, Stainless Steel Appliances, Washer
Fireplace Y
Appliance Built-In Microwave, Dishwasher, Disposal, Exhaust Fan, Icemaker, Oven/Range - Electric, Refrigerator, Stainless Steel Appliances, Washer
Heat Source Electric
Exterior
Exterior Feature Deck(s), Brick
Garage Spaces 2.0
Parking On Site 2
Fence Rear, Wood
Amenities Available Common Grounds, Tot Lots/Playground
Water Access N
View Trees/Woods
Accessibility None
Porch Deck(s), Brick
Total Parking Spaces 2
Garage N
Building
Lot Description Backs - Parkland, Backs to Trees, Landscaping, Partly Wooded, Private, Trees/Wooded
Story 3
Foundation Slab
Sewer Public Sewer
Water Public
Architectural Style Colonial
Level or Stories 3
Additional Building Above Grade, Below Grade
Structure Type Dry Wall
New Construction N
Schools
Elementary Schools Ravensworth
Middle Schools Lake Braddock Secondary School
High Schools Lake Braddock
School District Fairfax County Public Schools
Others
HOA Fee Include Common Area Maintenance,Management,Snow Removal,Trash
Senior Community No
Tax ID 0781 18 0130
Ownership Fee Simple
SqFt Source Assessor
Special Listing Condition Standard








