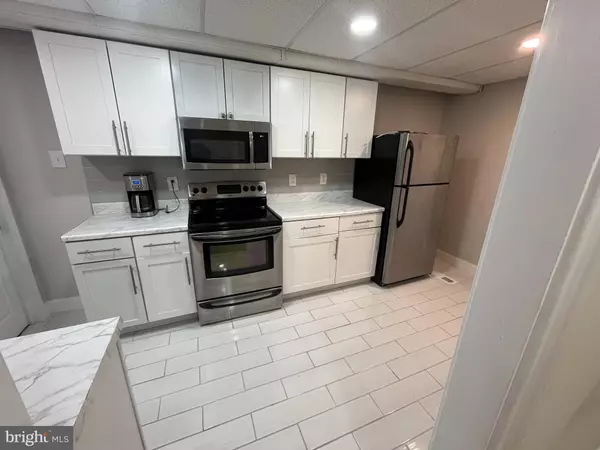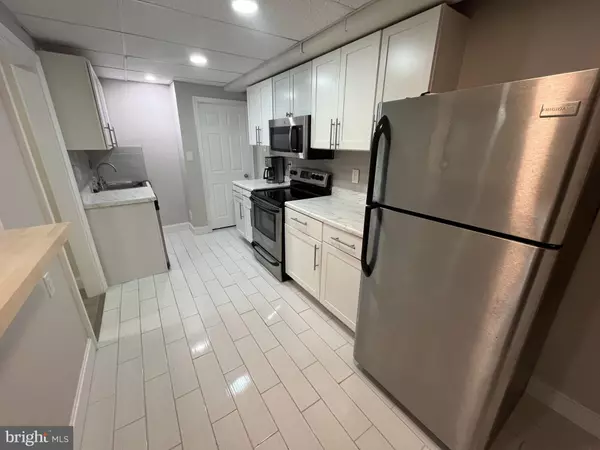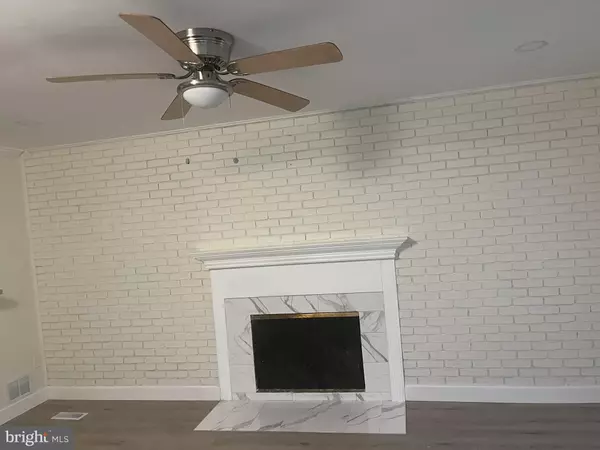4 Beds
2 Baths
2,280 SqFt
4 Beds
2 Baths
2,280 SqFt
Key Details
Property Type Single Family Home
Sub Type Detached
Listing Status Active
Purchase Type For Sale
Square Footage 2,280 sqft
Price per Sqft $252
Subdivision Briarwood
MLS Listing ID MDPG2134834
Style Raised Ranch/Rambler
Bedrooms 4
Full Baths 2
HOA Y/N N
Abv Grd Liv Area 2,280
Originating Board BRIGHT
Year Built 1965
Annual Tax Amount $5,798
Tax Year 2024
Lot Size 10,000 Sqft
Acres 0.23
Property Description
The exterior of the property has a wrap-around deck at the front and a large deck in the back. There is ample space in both the front and back yards for family fun and entertaining. It also includes a single-car garage with a new garage door. The property is being sold "as-is,” and includes a one-year home warranty.
Location
State MD
County Prince Georges
Zoning RR
Rooms
Main Level Bedrooms 2
Interior
Hot Water Electric
Heating Central
Cooling Central A/C
Flooring Ceramic Tile, Hardwood, Vinyl, Slate
Fireplaces Number 1
Equipment Dishwasher, Disposal, Exhaust Fan, Microwave, Refrigerator, Stove
Fireplace Y
Appliance Dishwasher, Disposal, Exhaust Fan, Microwave, Refrigerator, Stove
Heat Source Electric
Exterior
Parking Features Garage - Front Entry
Garage Spaces 3.0
Water Access N
Accessibility None
Attached Garage 1
Total Parking Spaces 3
Garage Y
Building
Story 2
Foundation Brick/Mortar
Sewer Public Sewer
Water Public
Architectural Style Raised Ranch/Rambler
Level or Stories 2
Additional Building Above Grade, Below Grade
New Construction N
Schools
Elementary Schools James H. Harrison
Middle Schools Dwight D. Eisenhower
High Schools Laurel
School District Prince George'S County Public Schools
Others
Senior Community No
Tax ID 17101049147
Ownership Fee Simple
SqFt Source Assessor
Acceptable Financing FHA, Conventional, Cash, VA
Listing Terms FHA, Conventional, Cash, VA
Financing FHA,Conventional,Cash,VA
Special Listing Condition Standard








