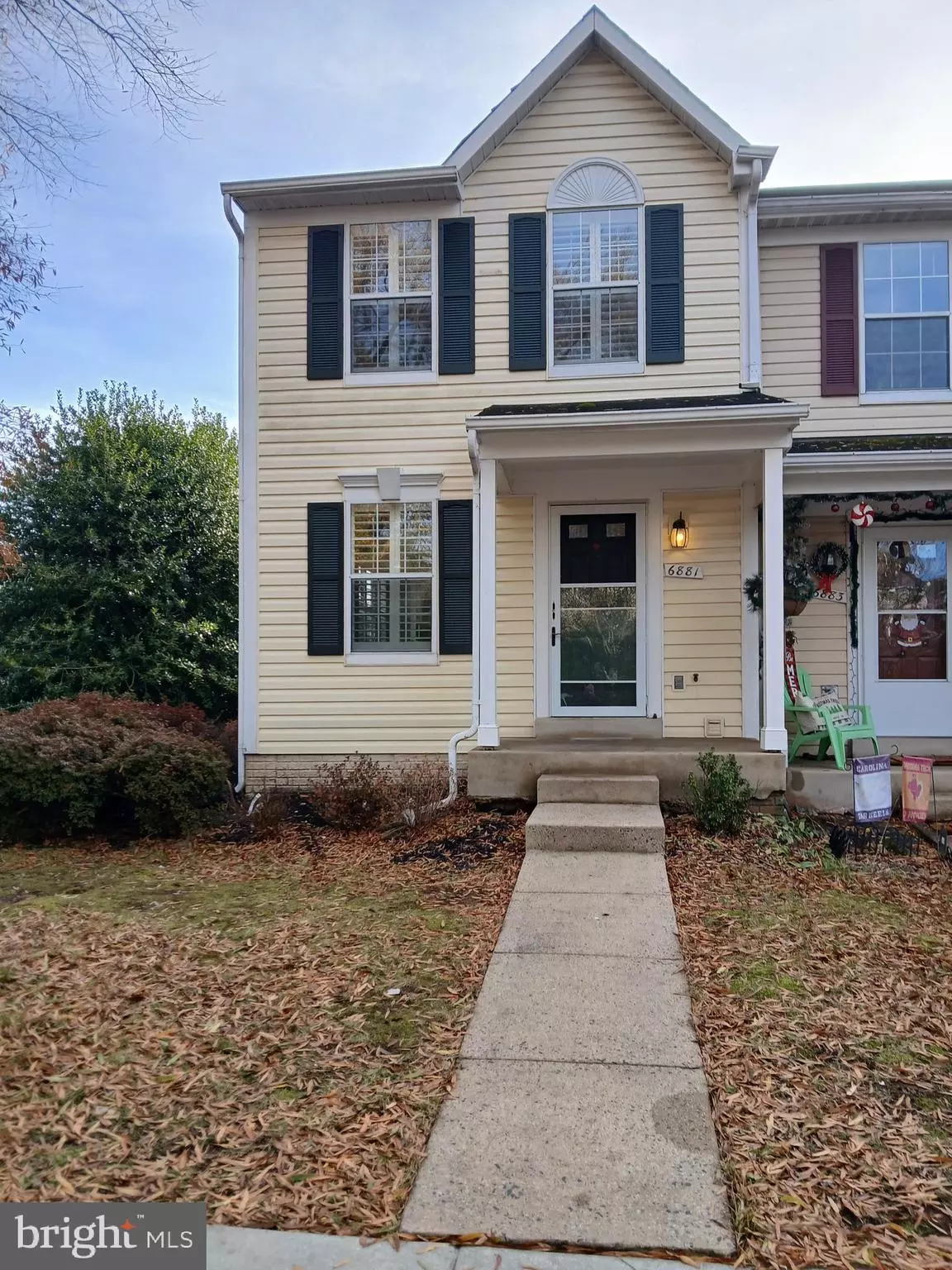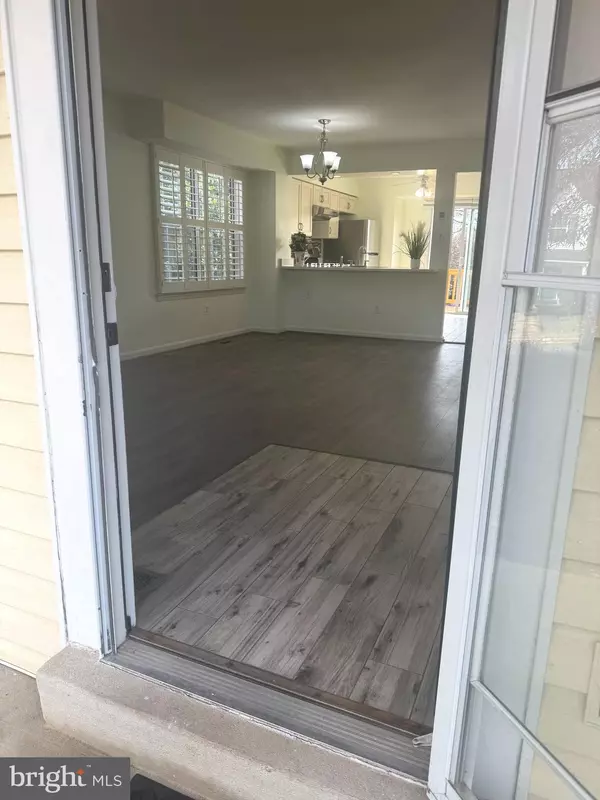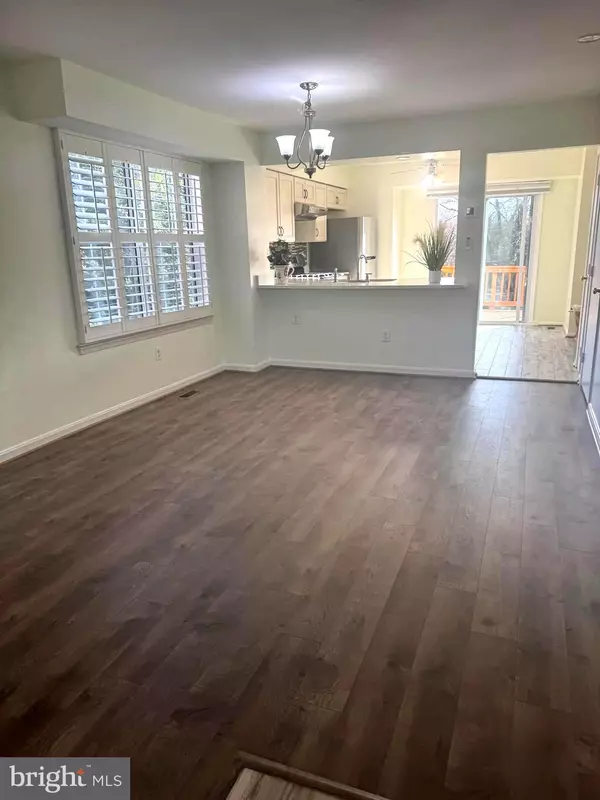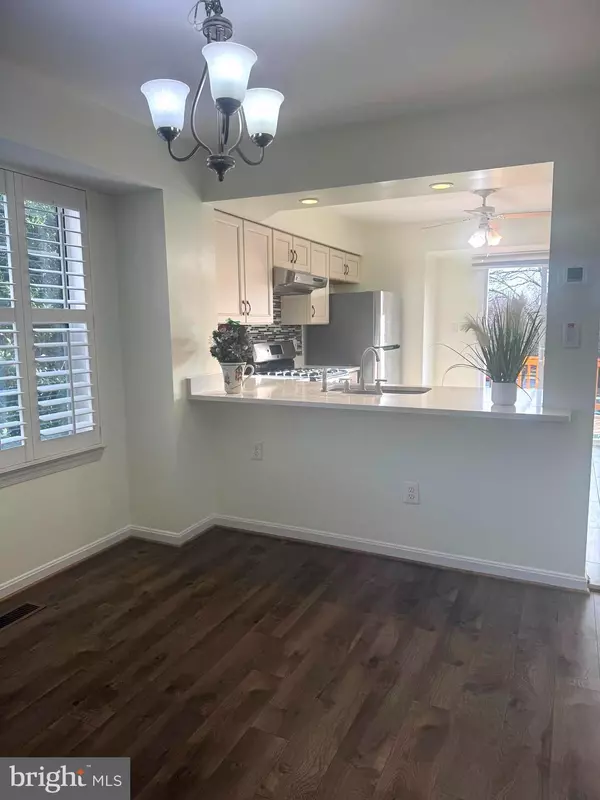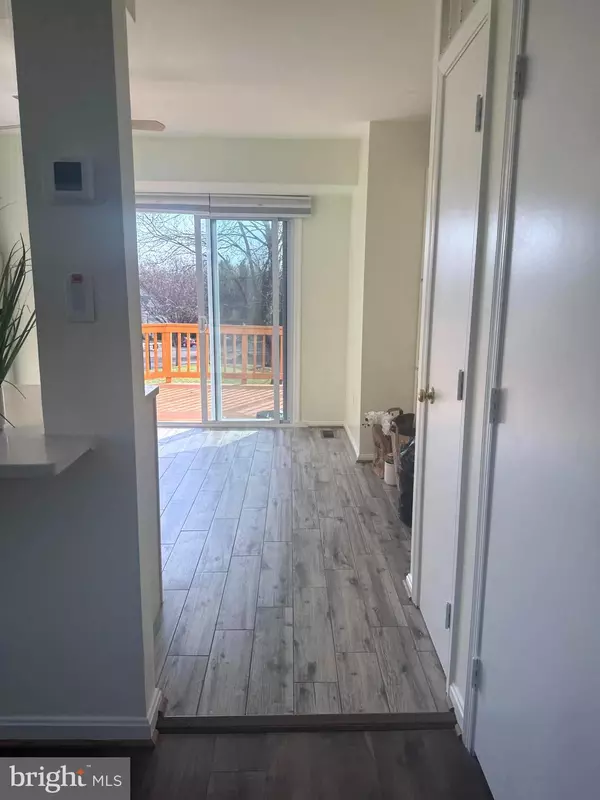2 Beds
3 Baths
1,425 SqFt
2 Beds
3 Baths
1,425 SqFt
Key Details
Property Type Townhouse
Sub Type End of Row/Townhouse
Listing Status Active
Purchase Type For Rent
Square Footage 1,425 sqft
Subdivision North Hart Run
MLS Listing ID VAFX2211878
Style Colonial
Bedrooms 2
Full Baths 2
Half Baths 1
HOA Fees $105/mo
HOA Y/N Y
Abv Grd Liv Area 1,042
Originating Board BRIGHT
Year Built 1993
Lot Size 1,950 Sqft
Acres 0.04
Property Description
Location
State VA
County Fairfax
Zoning 303
Rooms
Other Rooms Living Room, Dining Room, Primary Bedroom, Bedroom 2, Kitchen, Game Room, Laundry
Basement Daylight, Full, Fully Finished, Heated, Rear Entrance, Walkout Level, Windows, Sump Pump
Interior
Interior Features Dining Area, Kitchen - Eat-In, Window Treatments, Combination Dining/Living, Pantry, Primary Bath(s), Recessed Lighting, Upgraded Countertops, Floor Plan - Open, Kitchen - Table Space, Walk-in Closet(s)
Hot Water Natural Gas
Heating Central
Cooling Central A/C
Flooring Luxury Vinyl Plank, Laminate Plank, Solid Hardwood
Fireplaces Number 1
Fireplaces Type Mantel(s), Screen
Equipment Dishwasher, Disposal, Dryer, Exhaust Fan, Oven - Self Cleaning, Oven/Range - Gas, Refrigerator, Washer, Water Heater
Furnishings No
Fireplace Y
Window Features Screens,Sliding
Appliance Dishwasher, Disposal, Dryer, Exhaust Fan, Oven - Self Cleaning, Oven/Range - Gas, Refrigerator, Washer, Water Heater
Heat Source Natural Gas
Laundry Lower Floor
Exterior
Exterior Feature Deck(s), Patio(s)
Parking On Site 2
Fence Rear, Wood, Privacy, Fully
Utilities Available Electric Available, Natural Gas Available
Amenities Available Pool - Outdoor, Tot Lots/Playground, Tennis Courts
Water Access N
Roof Type Asphalt
Accessibility None
Porch Deck(s), Patio(s)
Garage N
Building
Story 3
Foundation Slab
Sewer Public Sewer
Water Public
Architectural Style Colonial
Level or Stories 3
Additional Building Above Grade, Below Grade
New Construction N
Schools
Elementary Schools Centreville
Middle Schools Liberty
High Schools Centreville
School District Fairfax County Public Schools
Others
Pets Allowed N
HOA Fee Include Common Area Maintenance,Reserve Funds,Road Maintenance,Pool(s),Snow Removal,Trash
Senior Community No
Tax ID 0653 11020010
Ownership Other
SqFt Source Assessor
Miscellaneous Common Area Maintenance,Grounds Maintenance,Snow Removal,Trash Removal,Pool Maintenance



