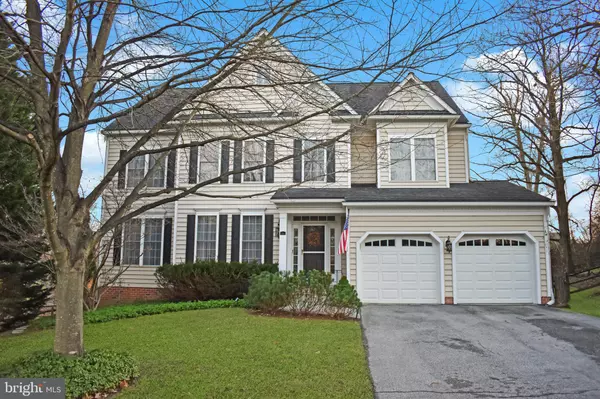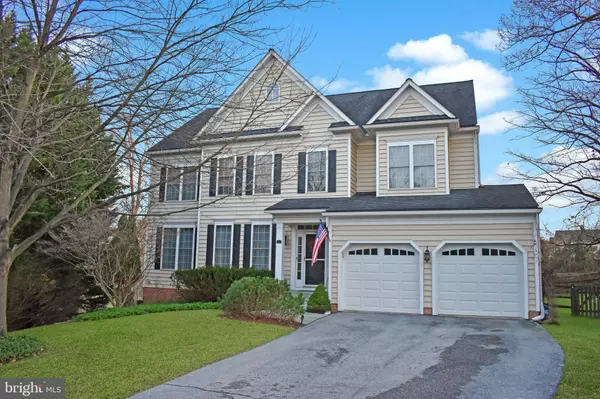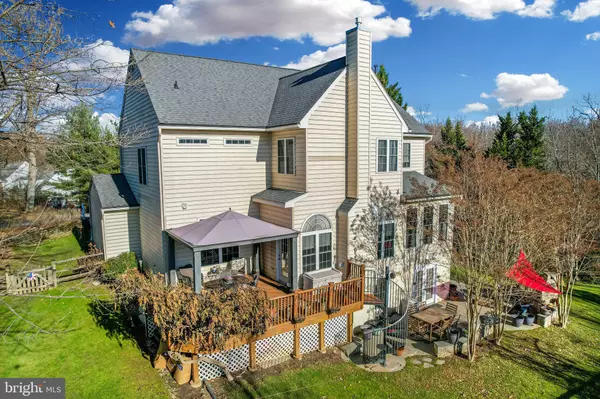5 Beds
4 Baths
3,183 SqFt
5 Beds
4 Baths
3,183 SqFt
OPEN HOUSE
Sat Jan 18, 11:00am - 1:00pm
Key Details
Property Type Single Family Home
Sub Type Detached
Listing Status Active
Purchase Type For Sale
Square Footage 3,183 sqft
Price per Sqft $267
Subdivision Lyndwood Manor
MLS Listing ID MDHW2047352
Style Colonial
Bedrooms 5
Full Baths 3
Half Baths 1
HOA Fees $510/ann
HOA Y/N Y
Abv Grd Liv Area 3,183
Originating Board BRIGHT
Year Built 1997
Annual Tax Amount $10,261
Tax Year 2024
Lot Size 0.558 Acres
Acres 0.56
Property Description
Just Listed! 5 bedroom, 3 ½ bath 2-story colonial on a premium golf course lot in sought after Lyndwood Manor. Upon entering this wonderful home you will be greeted by a soaring two-story foyer with a landing staircase (hardwoods) and a Juliet balcony. The main level has 9' ceilings with crown mouldings, separate living and dining rooms as well as a sunken great room with fluted columns, coffered ceilings, and a cozy gas fireplace. Also on the main level is a conveniently located office/bedroom, ½ bath and a spacious updated gourmet eat-in kitchen featuring 42” maple cabinets, stainless appliances, granite countertops, tiled backsplash, and a large island. Going up to the 2nd level, which has 9' ceilings and crown moulding as well, you will find a huge primary suite (approx. 400 sq. ft) that has a large walk-in closet (14x7) and an updated ensuite full bath with soaking tub, walk-in shower, and separate vanities. Also on the upper level is three additional bedrooms, a full tiled bath, and a “very” convenient laundry room (washer & dryer convey). The basement with walk-out access to rear yard has a full bathroom (2018), workshop and plenty of area to finish for a rec room, theatre room or in-law/Au Paire suite. Walking out to the rear deck featuring a covered Pergola, you will enjoy beautiful views of the “13th” hole of “The Timbers at Troy” Golf Course. The rear fenced lot has abundant privacy and a paver patio with fireplace – A Great Place to Entertain! This home is conveniently located near: “The Timbers at Troy” Golf Course (in the community); Watermont Swim Club (.4 miles away) – subject to membership and waiting list; Rockburn Branch Park (.8 miles away) – 415 beautiful wooded acres with 9 miles of walking trails, streams, many multi-purpose sports fields, picnic pavilion, playground and an 18 hole disc golf course. This home is conveniently located to shopping, restaurants, and routes 100 & 95! Other fine features: architectural shingled roof (2012) with lifetime warranty; 2 car garage with openers; central vac; updated dual zone hvac; whole house generator; bedroom level laundry; 1 Year Home Warranty and much more!! Won't Last!
Location
State MD
County Howard
Zoning RSC
Rooms
Other Rooms Living Room, Dining Room, Primary Bedroom, Bedroom 2, Bedroom 3, Bedroom 4, Bedroom 5, Kitchen, Family Room, Basement, Foyer, Laundry, Primary Bathroom, Full Bath, Half Bath
Basement Connecting Stairway, Daylight, Partial, Full, Interior Access, Outside Entrance, Partially Finished, Poured Concrete, Rear Entrance, Space For Rooms, Walkout Level, Windows, Workshop
Main Level Bedrooms 1
Interior
Interior Features Bathroom - Soaking Tub, Bathroom - Tub Shower, Bathroom - Walk-In Shower, Carpet, Ceiling Fan(s), Central Vacuum, Crown Moldings, Family Room Off Kitchen, Floor Plan - Traditional, Formal/Separate Dining Room, Kitchen - Eat-In, Kitchen - Island, Kitchen - Table Space, Pantry, Primary Bath(s), Recessed Lighting, Upgraded Countertops, Wainscotting, Walk-in Closet(s), Wood Floors, Entry Level Bedroom
Hot Water Natural Gas
Heating Forced Air, Heat Pump(s), Zoned
Cooling Central A/C, Ceiling Fan(s), Heat Pump(s), Zoned
Flooring Hardwood, Carpet, Ceramic Tile, Vinyl
Fireplaces Number 1
Fireplaces Type Mantel(s), Gas/Propane
Equipment Built-In Microwave, Central Vacuum, Dishwasher, Disposal, Exhaust Fan, Icemaker, Oven/Range - Electric, Range Hood, Refrigerator, Stainless Steel Appliances, Oven - Wall, Dryer - Gas, Washer
Fireplace Y
Window Features Screens
Appliance Built-In Microwave, Central Vacuum, Dishwasher, Disposal, Exhaust Fan, Icemaker, Oven/Range - Electric, Range Hood, Refrigerator, Stainless Steel Appliances, Oven - Wall, Dryer - Gas, Washer
Heat Source Natural Gas, Electric
Laundry Upper Floor
Exterior
Exterior Feature Deck(s), Patio(s)
Parking Features Garage - Front Entry, Garage Door Opener, Inside Access
Garage Spaces 6.0
Fence Fully, Rear
Water Access N
View Golf Course
Roof Type Architectural Shingle
Accessibility 2+ Access Exits
Porch Deck(s), Patio(s)
Attached Garage 2
Total Parking Spaces 6
Garage Y
Building
Lot Description Rear Yard
Story 3
Foundation Concrete Perimeter
Sewer Public Sewer
Water Public
Architectural Style Colonial
Level or Stories 3
Additional Building Above Grade, Below Grade
Structure Type 2 Story Ceilings,9'+ Ceilings,Dry Wall
New Construction N
Schools
School District Howard County Public School System
Others
Senior Community No
Tax ID 1401267590
Ownership Fee Simple
SqFt Source Assessor
Security Features Non-Monitored,Security System
Special Listing Condition Standard








