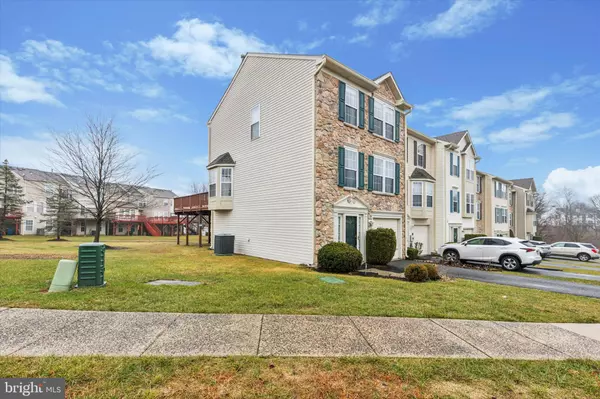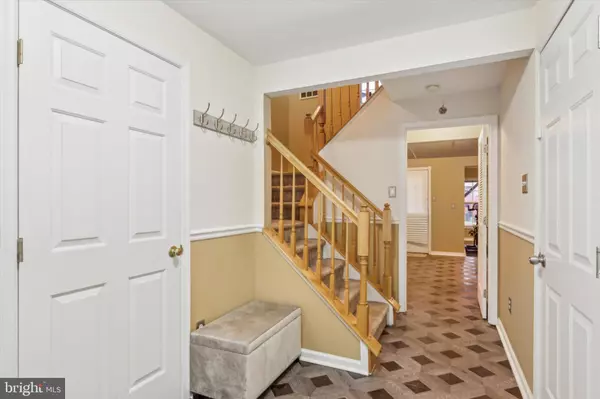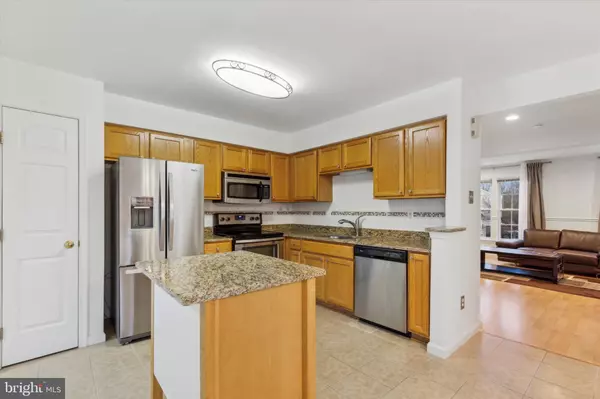3 Beds
3 Baths
2,044 SqFt
3 Beds
3 Baths
2,044 SqFt
Key Details
Property Type Townhouse
Sub Type End of Row/Townhouse
Listing Status Active
Purchase Type For Sale
Square Footage 2,044 sqft
Price per Sqft $220
Subdivision Terrace At Montgom
MLS Listing ID PAMC2124926
Style Colonial
Bedrooms 3
Full Baths 2
Half Baths 1
HOA Fees $310/mo
HOA Y/N Y
Abv Grd Liv Area 2,044
Originating Board BRIGHT
Year Built 2001
Annual Tax Amount $4,553
Tax Year 2016
Lot Size 1,000 Sqft
Acres 0.02
Lot Dimensions 1.00 x 0.00
Property Description
As you enter, you're greeted by a welcoming foyer and a half-turn staircase that sets the tone for the home's open and inviting atmosphere. On the entry level, you'll find a versatile floor plan, featuring a convenient garage, a laundry closet, and a flex space that currently is used as a guest bedroom and workout area as well as a half bath for convenience. This level also has direct access to the backyard, ideal for enjoying outdoor activities or simply relaxing in a private retreat.
The second level is the heart of the home, where the well-appointed kitchen awaits, complete with a pantry for extra storage. Whether you're enjoying casual meals in the bright breakfast nook or curling up with a good book in the cozy reading nook, this floor offers plenty of space for daily living. The spacious living room provides the perfect spot to unwind. From the breakfast nook, step through sliding doors onto a large rear deck — perfect for outdoor entertaining, grilling, or enjoying a cup of coffee in the fresh air.
The third level is home to three generously sized bedrooms, including a serene primary suite. The primary bath is a true retreat, featuring a luxurious garden tub, a walk-in glass-surround shower, and double sinks for added convenience. Two additional well-sized bedrooms share a full bath on this level, making it ideal for family living or guest accommodations.
This beautiful townhome combines comfort, functionality, and style. Don't miss the chance to make this wonderful property your own!
Location
State PA
County Montgomery
Area Montgomery Twp (10646)
Zoning R3A
Rooms
Other Rooms Living Room, Dining Room, Primary Bedroom, Bedroom 2, Kitchen, Family Room, Bedroom 1, Other, Attic
Basement Full, Outside Entrance
Interior
Interior Features Primary Bath(s), Kitchen - Island, Butlers Pantry, Kitchen - Eat-In
Hot Water Natural Gas
Heating Forced Air
Cooling Central A/C
Flooring Vinyl, Tile/Brick
Equipment Built-In Range, Dishwasher, Disposal
Fireplace N
Appliance Built-In Range, Dishwasher, Disposal
Heat Source Natural Gas
Laundry Lower Floor
Exterior
Exterior Feature Deck(s)
Parking Features Garage - Front Entry
Garage Spaces 1.0
Utilities Available Cable TV
Water Access N
Roof Type Pitched,Shingle
Accessibility None
Porch Deck(s)
Attached Garage 1
Total Parking Spaces 1
Garage Y
Building
Lot Description Corner, Cul-de-sac
Story 2
Foundation Concrete Perimeter
Sewer Public Sewer
Water Public
Architectural Style Colonial
Level or Stories 2
Additional Building Above Grade, Below Grade
Structure Type 9'+ Ceilings
New Construction N
Schools
Elementary Schools Montgomery
High Schools North Penn Senior
School District North Penn
Others
HOA Fee Include Common Area Maintenance,Lawn Maintenance,Snow Removal,Trash
Senior Community No
Tax ID 46-00-00944-765
Ownership Fee Simple
SqFt Source Assessor
Acceptable Financing Conventional, Cash
Listing Terms Conventional, Cash
Financing Conventional,Cash
Special Listing Condition Standard








