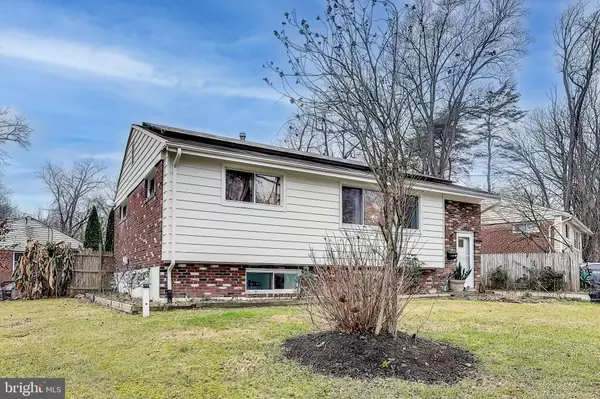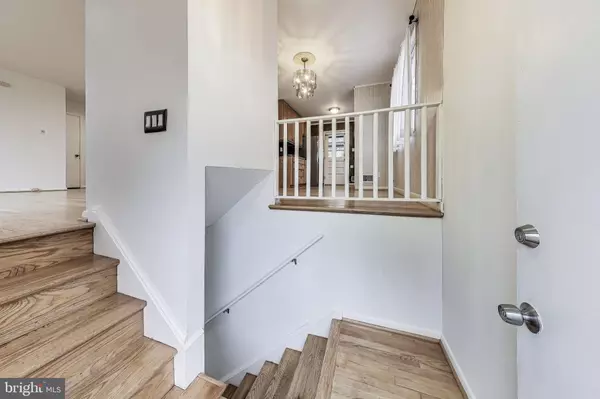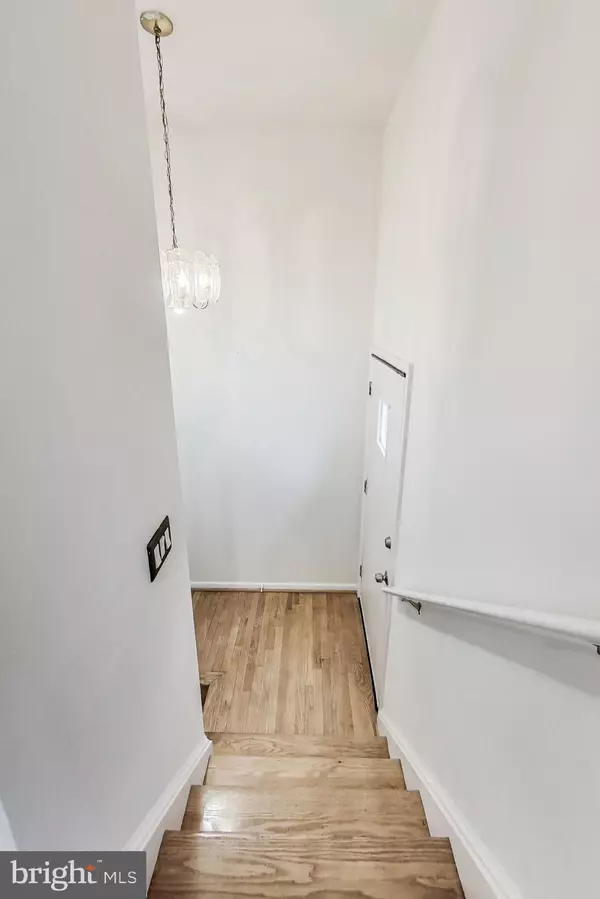
5 Beds
2 Baths
2,038 SqFt
5 Beds
2 Baths
2,038 SqFt
Key Details
Property Type Single Family Home
Sub Type Detached
Listing Status Active
Purchase Type For Sale
Square Footage 2,038 sqft
Price per Sqft $267
Subdivision Harmony Hills
MLS Listing ID MDMC2158334
Style Split Foyer
Bedrooms 5
Full Baths 2
HOA Y/N N
Abv Grd Liv Area 1,019
Originating Board BRIGHT
Year Built 1957
Annual Tax Amount $5,023
Tax Year 2024
Lot Size 8,078 Sqft
Acres 0.19
Property Description
The main level welcomes you with warm oak hardwood floors and an abundance of natural light. The open kitchen, featuring granite countertops and modern backsplash tiles, flows effortlessly into the dining area and out to a rear deck—perfect for gatherings or quiet evenings. This level also includes three bedrooms and a full bathroom for your convenience.
The lower level is a true extension of the home, offering a bright family room, a functional kitchenette, laundry, two additional bedrooms, and a fully renovated bathroom. With luxury vinyl flooring, recessed lighting, and a private rear entrance, this space is ideal for guests or extended family.
Additional features include solar panels for energy efficiency, a freshly painted interior, and a level, fenced backyard ready for outdoor fun. The expansive driveway provides parking for four cars, with extra street parking available.
Situated in an unbeatable location, this home is just a short walk to public transportation, shopping, and dining. Commuters will love the easy 4-minute drive to Glenmont Metro Station and quick access to major roads like Georgia Avenue, Connecticut Avenue, and the ICC 200.
This move-in-ready home combines convenience and comfort—schedule your visit today!
Location
State MD
County Montgomery
Zoning R60
Rooms
Basement Daylight, Partial, Fully Finished, Improved, Walkout Stairs
Main Level Bedrooms 3
Interior
Hot Water Natural Gas
Heating Forced Air
Cooling Central A/C
Fireplace N
Heat Source Natural Gas
Exterior
Garage Spaces 4.0
Water Access N
Accessibility Other
Total Parking Spaces 4
Garage N
Building
Story 2
Foundation Block
Sewer Public Sewer
Water Public
Architectural Style Split Foyer
Level or Stories 2
Additional Building Above Grade, Below Grade
New Construction N
Schools
School District Montgomery County Public Schools
Others
Senior Community No
Tax ID 161301320427
Ownership Fee Simple
SqFt Source Assessor
Special Listing Condition Standard








