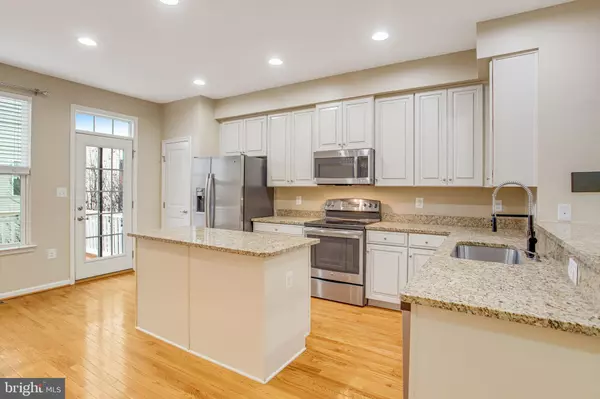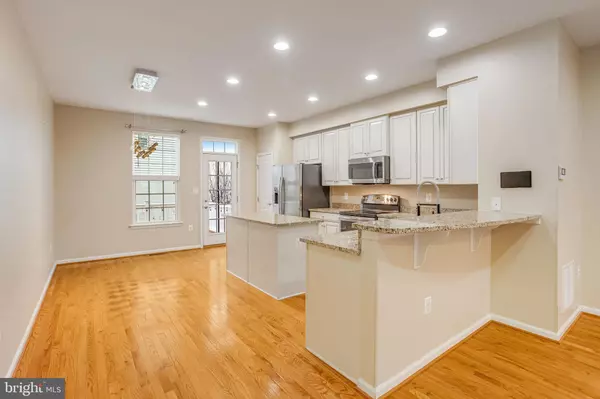
3 Beds
3 Baths
1,511 SqFt
3 Beds
3 Baths
1,511 SqFt
Key Details
Property Type Condo
Sub Type Condo/Co-op
Listing Status Active
Purchase Type For Rent
Square Footage 1,511 sqft
Subdivision Featherstone Station Condominiums
MLS Listing ID VAPW2084620
Style Traditional
Bedrooms 3
Full Baths 3
HOA Y/N Y
Abv Grd Liv Area 1,511
Originating Board BRIGHT
Year Built 2016
Property Description
Location
State VA
County Prince William
Zoning PMR
Rooms
Other Rooms Living Room, Kitchen
Basement Full
Interior
Interior Features Kitchen - Gourmet, Family Room Off Kitchen, Kitchen - Island, Breakfast Area, Upgraded Countertops, Wood Floors, Ceiling Fan(s)
Hot Water Natural Gas
Heating Forced Air
Cooling Central A/C
Flooring Hardwood, Carpet
Equipment Dishwasher, Disposal, Stove, Refrigerator, Washer, Dryer, Stainless Steel Appliances, Built-In Microwave
Fireplace N
Appliance Dishwasher, Disposal, Stove, Refrigerator, Washer, Dryer, Stainless Steel Appliances, Built-In Microwave
Heat Source Natural Gas
Laundry Upper Floor, Has Laundry, Washer In Unit, Dryer In Unit
Exterior
Parking Features Garage - Rear Entry, Garage Door Opener
Garage Spaces 2.0
Amenities Available Club House, Common Grounds, Exercise Room, Tot Lots/Playground
Water Access N
Accessibility None
Attached Garage 1
Total Parking Spaces 2
Garage Y
Building
Story 3
Foundation Other
Sewer Public Sewer
Water Public
Architectural Style Traditional
Level or Stories 3
Additional Building Above Grade, Below Grade
New Construction N
Schools
Elementary Schools Vaughan
Middle Schools Rippon
High Schools Freedom
School District Prince William County Public Schools
Others
Pets Allowed Y
HOA Fee Include Common Area Maintenance,Ext Bldg Maint,Lawn Maintenance,Management,Parking Fee,Road Maintenance,Trash,Water
Senior Community No
Tax ID 8391-57-0208.01
Ownership Other
SqFt Source Assessor
Miscellaneous Common Area Maintenance,HOA/Condo Fee
Pets Allowed Case by Case Basis








