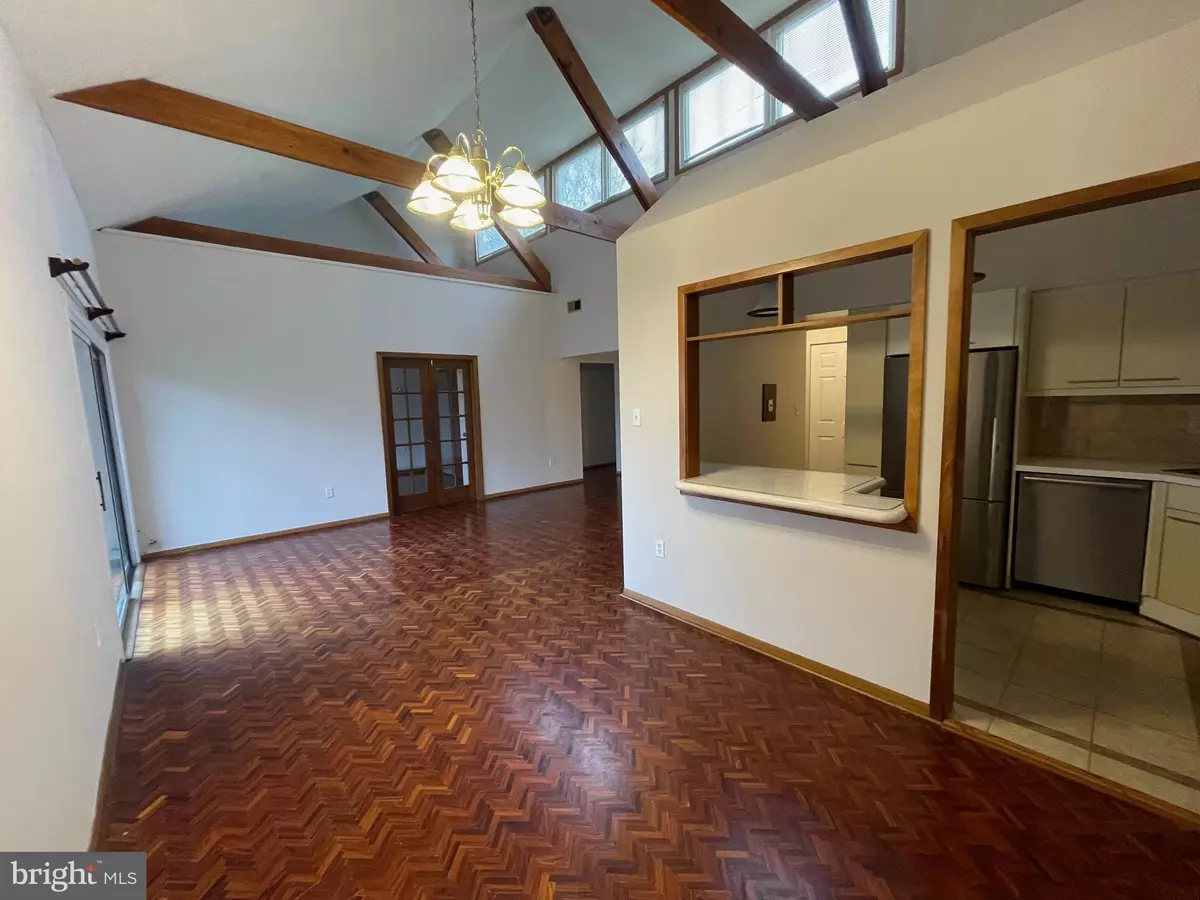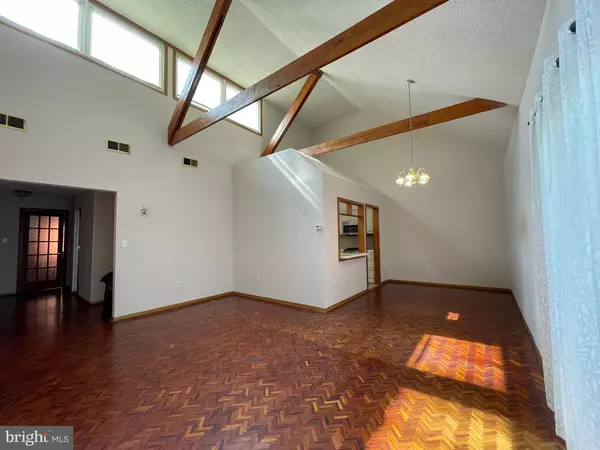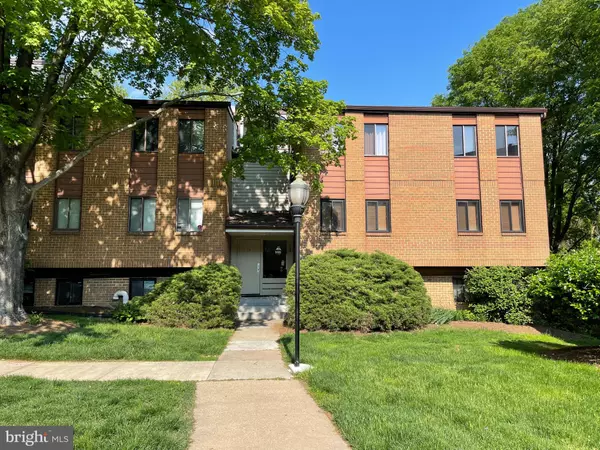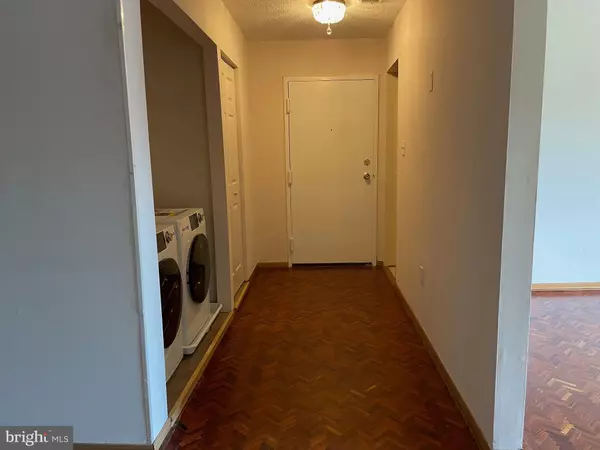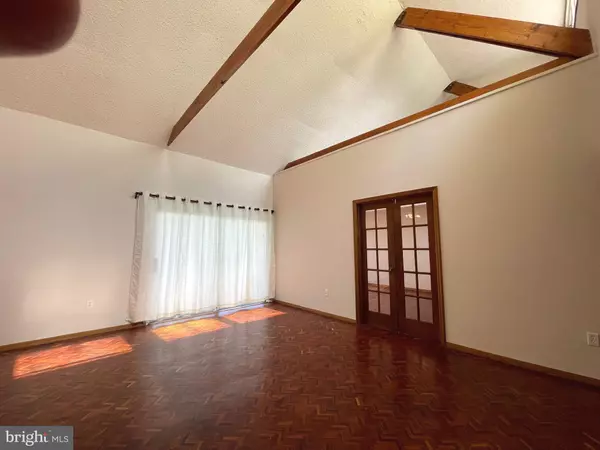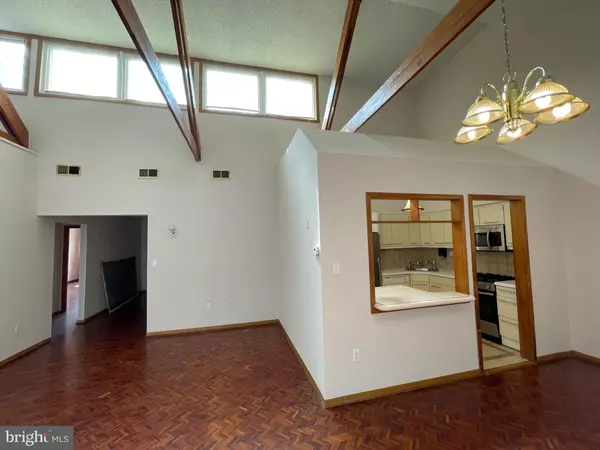3 Beds
2 Baths
1,557 SqFt
3 Beds
2 Baths
1,557 SqFt
Key Details
Property Type Single Family Home, Condo
Sub Type Unit/Flat/Apartment
Listing Status Active
Purchase Type For Rent
Square Footage 1,557 sqft
Subdivision Rockland Run
MLS Listing ID MDBC2114426
Style Traditional
Bedrooms 3
Full Baths 2
HOA Y/N N
Abv Grd Liv Area 1,557
Originating Board BRIGHT
Year Built 1975
Lot Size 1,557 Sqft
Acres 0.04
Property Description
Location
State MD
County Baltimore
Zoning RESIDENTIAL
Rooms
Main Level Bedrooms 3
Interior
Interior Features Bar, Combination Dining/Living, Exposed Beams, Flat, Floor Plan - Open, Floor Plan - Traditional, Wood Floors
Hot Water Natural Gas
Heating Forced Air
Cooling Central A/C
Equipment Built-In Microwave, Built-In Range, Dishwasher, Disposal, Oven/Range - Gas, Refrigerator, Dryer, Washer
Appliance Built-In Microwave, Built-In Range, Dishwasher, Disposal, Oven/Range - Gas, Refrigerator, Dryer, Washer
Heat Source Natural Gas
Laundry Common
Exterior
Utilities Available Cable TV, Electric Available, Natural Gas Available, Phone
Amenities Available Pool - Outdoor, Tennis Courts
Water Access N
View Panoramic
Accessibility Other
Garage N
Building
Story 4
Unit Features Garden 1 - 4 Floors
Sewer Public Sewer
Water Public
Architectural Style Traditional
Level or Stories 4
Additional Building Above Grade, Below Grade
New Construction N
Schools
Elementary Schools Summit Park
Middle Schools Pikesville
High Schools Pikesville
School District Baltimore County Public Schools
Others
Pets Allowed N
HOA Fee Include Common Area Maintenance,Ext Bldg Maint,Gas,Pool(s),Snow Removal,Trash,Water
Senior Community No
Tax ID 04031900004535
Ownership Other
SqFt Source Estimated
Horse Property N



