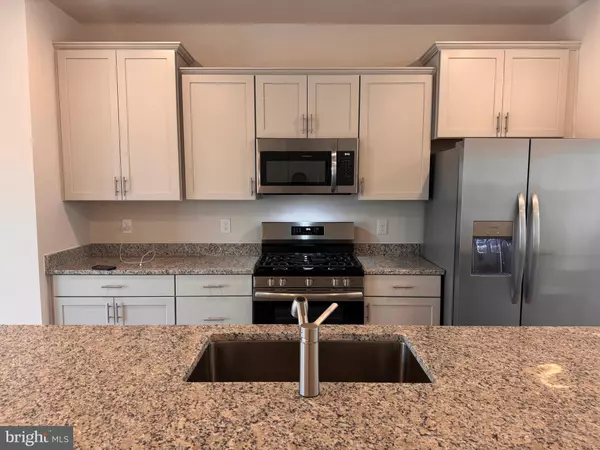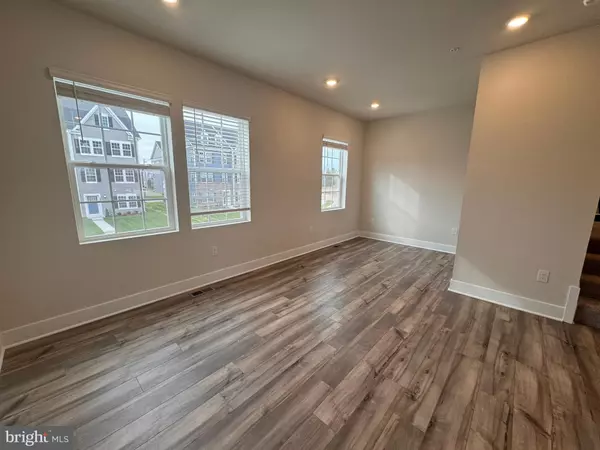4 Beds
4 Baths
2,075 SqFt
4 Beds
4 Baths
2,075 SqFt
Key Details
Property Type Townhouse
Sub Type Interior Row/Townhouse
Listing Status Active
Purchase Type For Rent
Square Footage 2,075 sqft
Subdivision Patapsco Glen
MLS Listing ID MDBC2113652
Style Colonial
Bedrooms 4
Full Baths 3
Half Baths 1
HOA Y/N Y
Abv Grd Liv Area 2,075
Originating Board BRIGHT
Year Built 2024
Lot Size 1,500 Sqft
Acres 0.03
Property Description
Be the first to live in this stunning, newly built 3-story townhome in the desirable Patapsco Glen East Community. This spacious modern home offers 4 bedrooms, 3.5 bathrooms, and an attached garage, combining elegance and functionality.
Property Features:
• 1st Floor (entry-level): Flexible space for a family room or office, a guest bedroom with a full bath, and direct access to the garage. Walk out to the open space in the backyard.
• 2nd Floor: An open-concept layout featuring a fully equipped kitchen with a large center island, stainless steel appliances, and modern countertops. The dining and family rooms are bathed in natural light, with luxury vinyl plank flooring throughout the floor and a powder room.
• 3rd Floor: A luxurious primary suite with a walk-in closet, en-suite bath, two additional bedrooms, and another full bathroom.
Community Amenities:
Enjoy resort-style living with access to a swimming pool, clubhouse, walking trails, tot lot, dog park, and proximity to Patapsco Valley State Park for hiking, biking, and picnicking. It is conveniently located near major highways (I-695, 40, 100), and just minutes from shopping centers like Sam's Club, Aldi, and Lotte Plaza.
Additional Details:
• Newly installed blinds and ceiling fans in all bedrooms.
• Minimum lease term: 18 months.
• Tenant pays for utilities (electricity, water, gas)
• Owner covers HOA fees.
• Pets: Considered on a case-by-case basis with an additional deposit.
• Qualifying criteria: $110K annual income, 650+ credit score, clean rental history.
Don't miss your chance to make this upgraded home your own! Contact us today to schedule a viewing and secure your spot in this thriving community.
Location
State MD
County Baltimore
Zoning RESIDENTIAL
Direction South
Interior
Interior Features Bathroom - Soaking Tub, Bathroom - Walk-In Shower, Breakfast Area, Butlers Pantry, Combination Kitchen/Dining, Entry Level Bedroom, Primary Bath(s)
Hot Water Natural Gas
Heating Programmable Thermostat, Heat Pump - Gas BackUp
Cooling Central A/C
Flooring Engineered Wood, Carpet, Ceramic Tile
Inclusions Appliances Included: Dishwasher, Dryer, Garbage Disposal, Microwave, Refrigerator, Stove, Washer Laundry: Dryer In Unit, In Unit, Upper Level, Washer In Unit
Equipment Built-In Microwave, Cooktop, Dishwasher, Disposal, Dryer, Energy Efficient Appliances, Icemaker, Oven - Self Cleaning, Refrigerator, Stainless Steel Appliances, Washer - Front Loading
Furnishings No
Window Features Double Hung
Appliance Built-In Microwave, Cooktop, Dishwasher, Disposal, Dryer, Energy Efficient Appliances, Icemaker, Oven - Self Cleaning, Refrigerator, Stainless Steel Appliances, Washer - Front Loading
Heat Source Natural Gas
Laundry Upper Floor, Washer In Unit, Dryer In Unit
Exterior
Parking Features Garage - Front Entry, Covered Parking, Built In
Garage Spaces 2.0
Utilities Available Electric Available, Natural Gas Available
Water Access N
Accessibility None
Attached Garage 1
Total Parking Spaces 2
Garage Y
Building
Story 3
Foundation Slab
Sewer Public Sewer
Water Public
Architectural Style Colonial
Level or Stories 3
Additional Building Above Grade
New Construction Y
Schools
Elementary Schools Dogwood
Middle Schools Windsor Mill
High Schools Woodlawn High Center For Pre-Eng. Res.
School District Baltimore County Public Schools
Others
Pets Allowed Y
Senior Community No
Tax ID NO TAX RECORD
Ownership Other
SqFt Source Estimated
Miscellaneous HOA/Condo Fee,Trash Removal
Horse Property N
Pets Allowed Case by Case Basis








