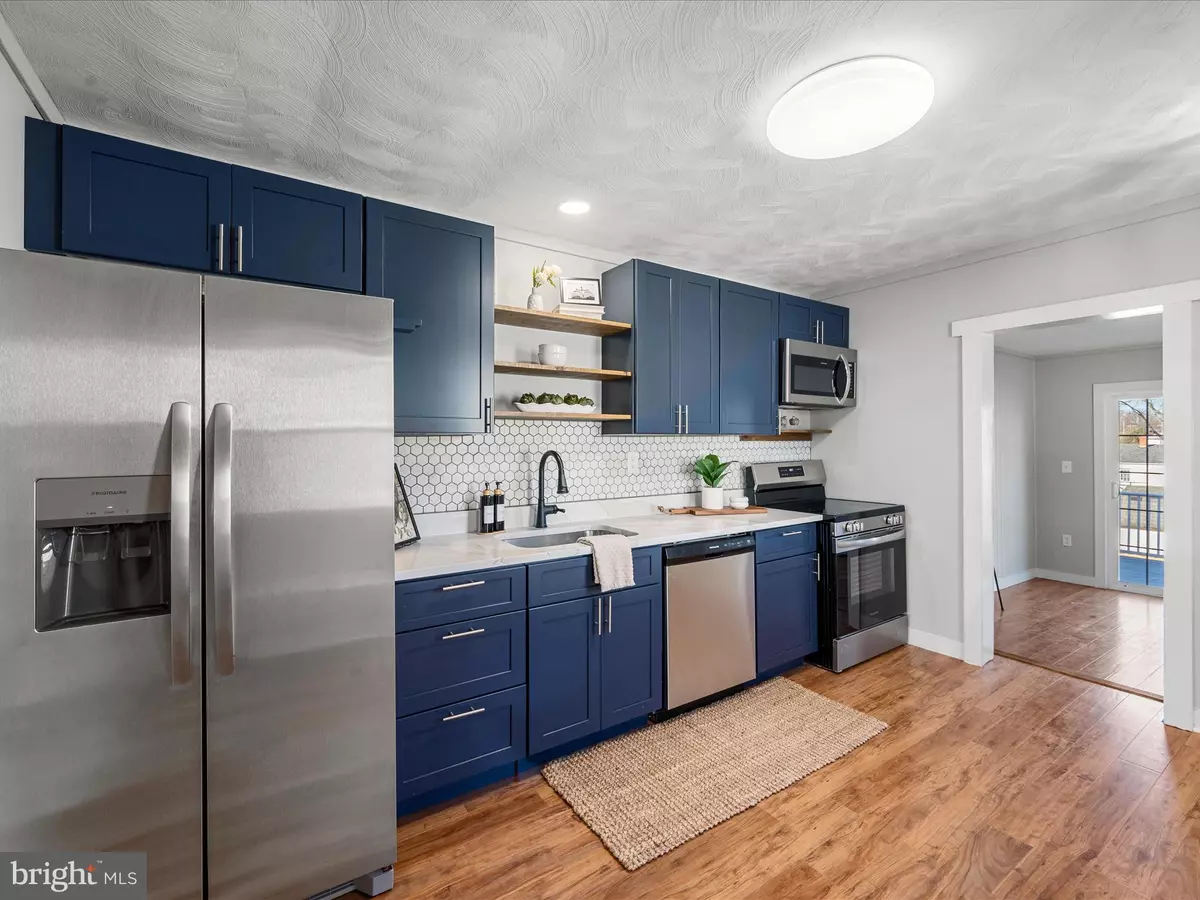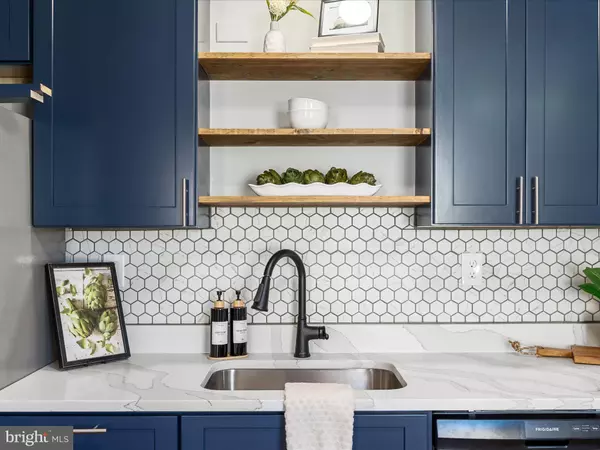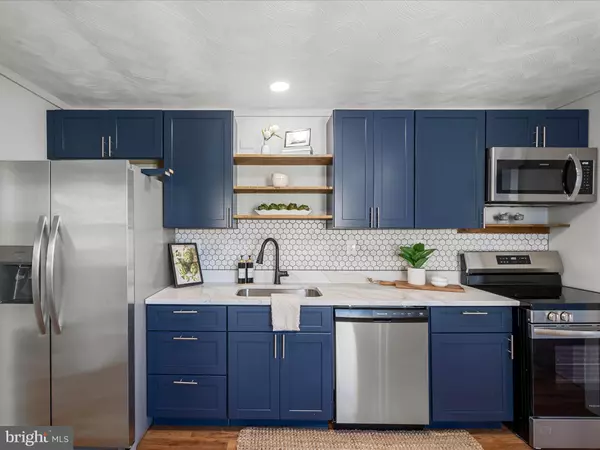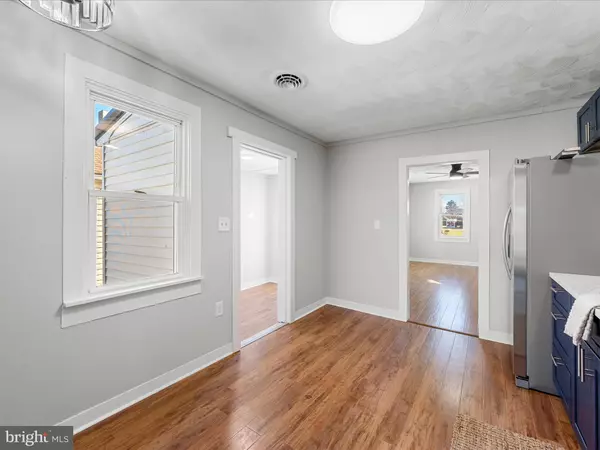3 Beds
2 Baths
1,016 SqFt
3 Beds
2 Baths
1,016 SqFt
Key Details
Property Type Single Family Home
Sub Type Detached
Listing Status Active
Purchase Type For Sale
Square Footage 1,016 sqft
Price per Sqft $329
Subdivision None Available
MLS Listing ID WVJF2014928
Style Ranch/Rambler
Bedrooms 3
Full Baths 2
HOA Y/N N
Abv Grd Liv Area 1,016
Originating Board BRIGHT
Year Built 1945
Annual Tax Amount $1,172
Tax Year 2024
Lot Size 4,748 Sqft
Acres 0.11
Property Description
Updates in 2024 include a new metal roof, heat pump, water heater, all appliances, 200-amp electrical service, and new water service—making this practically a brand-new home!
Location
State WV
County Jefferson
Zoning 101
Direction South
Rooms
Other Rooms Living Room, Dining Room, Primary Bedroom, Bedroom 2, Bedroom 3, Kitchen, Laundry, Bathroom 1, Bathroom 2
Basement Dirt Floor, Walkout Stairs, Unfinished
Main Level Bedrooms 3
Interior
Interior Features Bathroom - Walk-In Shower, Bathroom - Tub Shower, Kitchen - Eat-In, Ceiling Fan(s), Entry Level Bedroom, Formal/Separate Dining Room, Kitchen - Table Space
Hot Water Electric
Heating Heat Pump - Electric BackUp
Cooling Central A/C
Flooring Luxury Vinyl Plank, Luxury Vinyl Tile
Equipment Built-In Microwave, Dishwasher, Oven/Range - Electric, Refrigerator, Washer/Dryer Hookups Only, Water Heater - High-Efficiency, Icemaker, Stainless Steel Appliances
Fireplace N
Appliance Built-In Microwave, Dishwasher, Oven/Range - Electric, Refrigerator, Washer/Dryer Hookups Only, Water Heater - High-Efficiency, Icemaker, Stainless Steel Appliances
Heat Source Electric
Laundry Main Floor, Hookup
Exterior
Exterior Feature Deck(s), Porch(es)
Garage Spaces 3.0
Fence Chain Link, Wood
Water Access N
View Garden/Lawn
Roof Type Metal
Accessibility None
Porch Deck(s), Porch(es)
Total Parking Spaces 3
Garage N
Building
Lot Description Front Yard, Cleared, Level, Not In Development, SideYard(s)
Story 1
Foundation Stone
Sewer Public Sewer
Water Public
Architectural Style Ranch/Rambler
Level or Stories 1
Additional Building Above Grade, Below Grade
New Construction N
Schools
School District Jefferson County Schools
Others
Senior Community No
Tax ID 08 4007800000000
Ownership Fee Simple
SqFt Source Assessor
Acceptable Financing Cash, Conventional, FHA, USDA, VA
Horse Property N
Listing Terms Cash, Conventional, FHA, USDA, VA
Financing Cash,Conventional,FHA,USDA,VA
Special Listing Condition Standard








