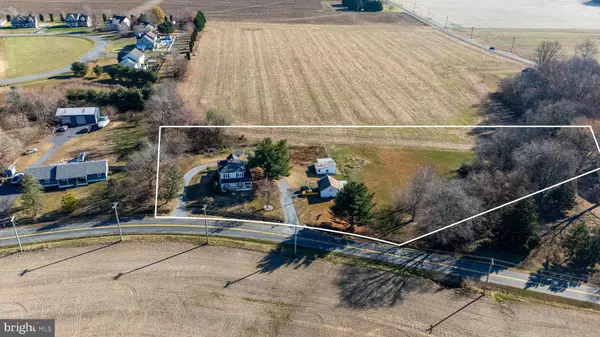4 Beds
2 Baths
1,888 SqFt
4 Beds
2 Baths
1,888 SqFt
Key Details
Property Type Single Family Home
Sub Type Detached
Listing Status Active
Purchase Type For Sale
Square Footage 1,888 sqft
Price per Sqft $286
Subdivision None Available
MLS Listing ID DEKT2033406
Style Farmhouse/National Folk
Bedrooms 4
Full Baths 2
HOA Y/N N
Abv Grd Liv Area 1,888
Originating Board BRIGHT
Year Built 1740
Annual Tax Amount $749
Tax Year 2022
Lot Size 5.031 Acres
Acres 5.03
Lot Dimensions 1.00 x 0.00
Property Description
**Professional photos coming soon!
Location
State DE
County Kent
Area Lake Forest (30804)
Zoning AC
Direction West
Rooms
Basement Poured Concrete, Unfinished, Outside Entrance, Sump Pump
Main Level Bedrooms 1
Interior
Interior Features Bathroom - Walk-In Shower, Attic, Ceiling Fan(s), Combination Kitchen/Dining, Crown Moldings, Dining Area, Entry Level Bedroom, Primary Bath(s), Recessed Lighting, Upgraded Countertops, Wood Floors
Hot Water Natural Gas, Instant Hot Water
Heating Baseboard - Hot Water
Cooling Window Unit(s)
Flooring Carpet, Luxury Vinyl Plank, Hardwood, Tile/Brick
Fireplaces Number 1
Fireplaces Type Gas/Propane
Inclusions See seller's disclosure
Equipment Built-In Microwave, Built-In Range, Dishwasher, Disposal, Dryer - Electric, Instant Hot Water, Oven - Single, Oven/Range - Gas, Stainless Steel Appliances, Washer, Water Heater - Tankless
Fireplace Y
Window Features Bay/Bow,Double Pane
Appliance Built-In Microwave, Built-In Range, Dishwasher, Disposal, Dryer - Electric, Instant Hot Water, Oven - Single, Oven/Range - Gas, Stainless Steel Appliances, Washer, Water Heater - Tankless
Heat Source Natural Gas
Laundry Main Floor
Exterior
Exterior Feature Porch(es), Wrap Around
Garage Spaces 6.0
Utilities Available Natural Gas Available, Electric Available, Cable TV Available, Phone Available
Water Access N
View Pasture, Trees/Woods, Creek/Stream
Roof Type Shingle
Accessibility Grab Bars Mod
Porch Porch(es), Wrap Around
Total Parking Spaces 6
Garage N
Building
Lot Description Additional Lot(s), Cleared, Rural, Stream/Creek
Story 2
Foundation Brick/Mortar, Block
Sewer Gravity Sept Fld
Water Well
Architectural Style Farmhouse/National Folk
Level or Stories 2
Additional Building Above Grade, Below Grade
Structure Type Dry Wall,Plaster Walls
New Construction N
Schools
Elementary Schools Lake Forest Central
Middle Schools W.T. Chipman
High Schools Lake Forest
School District Lake Forest
Others
Pets Allowed Y
Senior Community No
Tax ID SM-00-12100-01-2501-000
Ownership Fee Simple
SqFt Source Estimated
Acceptable Financing Conventional, Cash
Horse Property Y
Horse Feature Stable(s), Horses Allowed
Listing Terms Conventional, Cash
Financing Conventional,Cash
Special Listing Condition Standard
Pets Allowed No Pet Restrictions








