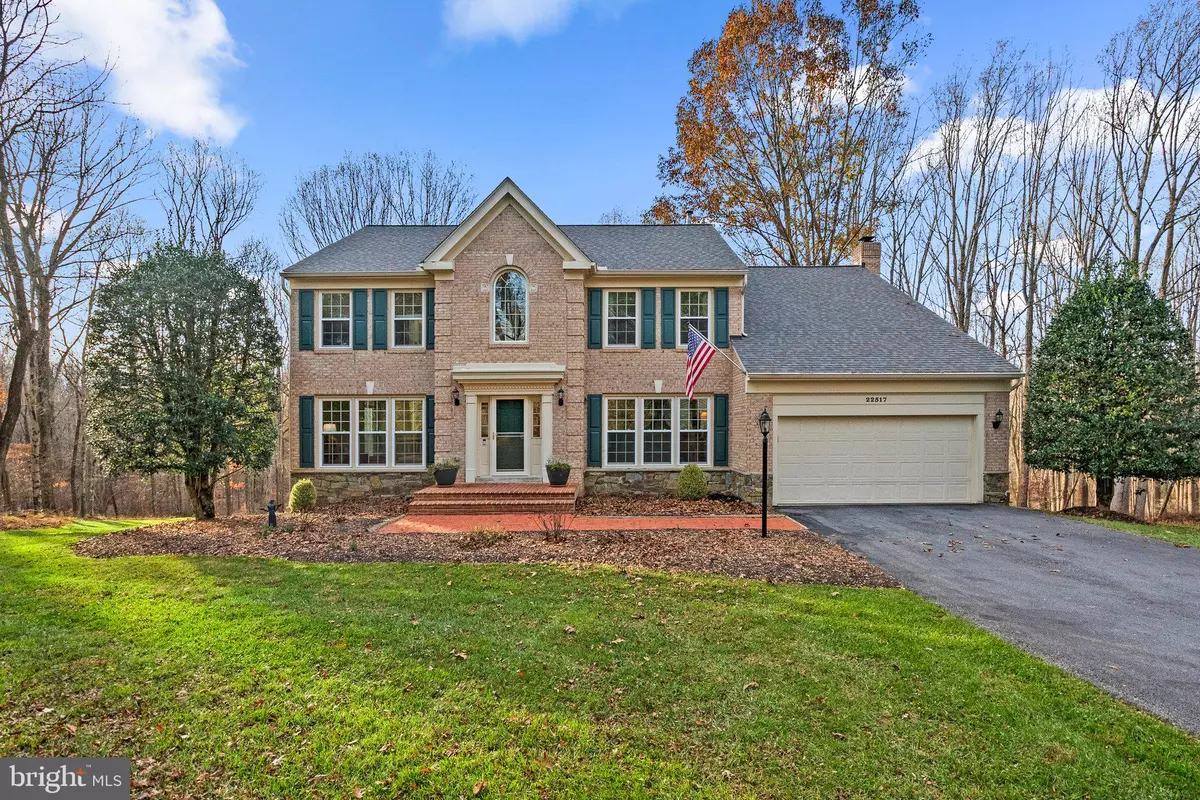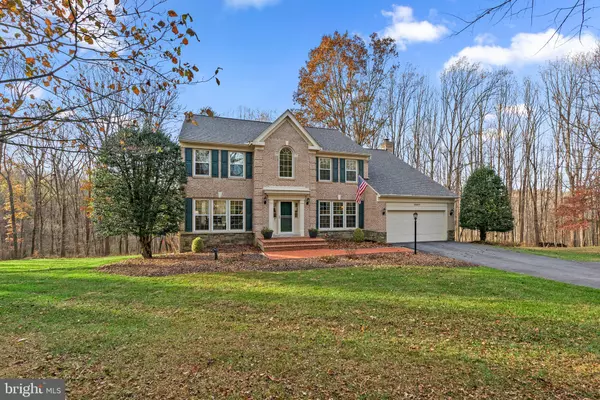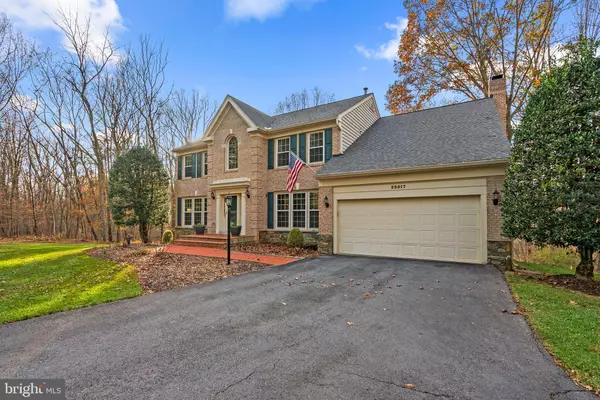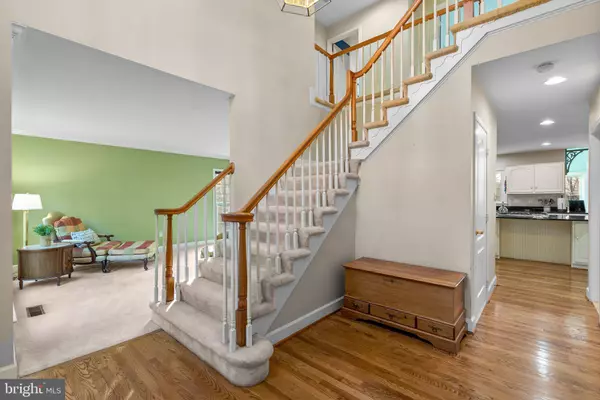5 Beds
5 Baths
4,100 SqFt
5 Beds
5 Baths
4,100 SqFt
Key Details
Property Type Single Family Home
Sub Type Detached
Listing Status Under Contract
Purchase Type For Sale
Square Footage 4,100 sqft
Price per Sqft $231
Subdivision Ward Farm Estates
MLS Listing ID MDMC2157160
Style Colonial
Bedrooms 5
Full Baths 4
Half Baths 1
HOA Fees $520/ann
HOA Y/N Y
Abv Grd Liv Area 3,400
Originating Board BRIGHT
Year Built 1992
Annual Tax Amount $8,873
Tax Year 2024
Lot Size 2.180 Acres
Acres 2.18
Property Description
Updates: Windows - 12/09 - Lifetime warranty passes to 2nd Owner; Deck - 03/24; Walkway/Lower Patio - 03/24; Roof - 11/2017; Floors - Refinished - 06/2019; FR Carpeting - 11/2022; Basement - paint, carpet - 11/2022; Dishwasher - 10/2018; Gutters - 05/2014; Gas Fireplace - 05/2014; HVAC, Heat Pump - 05/2014; Garage Door - 07/2012 - Lifetime warranty on rollers; Well, Pressure Tank? - 07/2006; Pressure Tank - 12/2014; UV Water Filter - 11/2015; Hot Water Heater - 02/2004; Septic Service - 11/2023 - Installed Riser to avoid future digging.
Location
State MD
County Montgomery
Zoning RE2
Rooms
Other Rooms Living Room, Dining Room, Primary Bedroom, Bedroom 2, Bedroom 3, Bedroom 4, Kitchen, Game Room, Family Room, Den, Study, Sun/Florida Room, Laundry, Other, Storage Room, Workshop
Basement Daylight, Full, Fully Finished, Walkout Level, Windows, Workshop, Rear Entrance
Interior
Interior Features Attic, Bathroom - Soaking Tub, Bathroom - Stall Shower, Breakfast Area, Built-Ins, Butlers Pantry, Carpet, Chair Railings, Crown Moldings, Dining Area, Family Room Off Kitchen, Floor Plan - Open, Formal/Separate Dining Room, Kitchen - Country, Kitchen - Eat-In, Kitchen - Gourmet, Pantry, Skylight(s), Upgraded Countertops, Walk-in Closet(s)
Hot Water Natural Gas
Cooling Central A/C
Fireplaces Number 1
Fireplaces Type Screen
Equipment Cooktop - Down Draft, Dishwasher, Disposal, Exhaust Fan, Oven - Double, Refrigerator, Dryer
Fireplace Y
Window Features Double Pane,Skylights
Appliance Cooktop - Down Draft, Dishwasher, Disposal, Exhaust Fan, Oven - Double, Refrigerator, Dryer
Heat Source Natural Gas
Exterior
Exterior Feature Deck(s), Patio(s)
Parking Features Garage - Front Entry, Garage Door Opener
Garage Spaces 8.0
Water Access N
View Garden/Lawn, Trees/Woods
Roof Type Composite
Accessibility Other
Porch Deck(s), Patio(s)
Attached Garage 2
Total Parking Spaces 8
Garage Y
Building
Lot Description Backs to Trees, Premium
Story 3
Foundation Slab
Sewer On Site Septic
Water Well
Architectural Style Colonial
Level or Stories 3
Additional Building Above Grade, Below Grade
Structure Type 9'+ Ceilings,Vaulted Ceilings
New Construction N
Schools
School District Montgomery County Public Schools
Others
Pets Allowed Y
Senior Community No
Tax ID 160102539212
Ownership Fee Simple
SqFt Source Assessor
Special Listing Condition Standard
Pets Allowed Dogs OK, Cats OK








