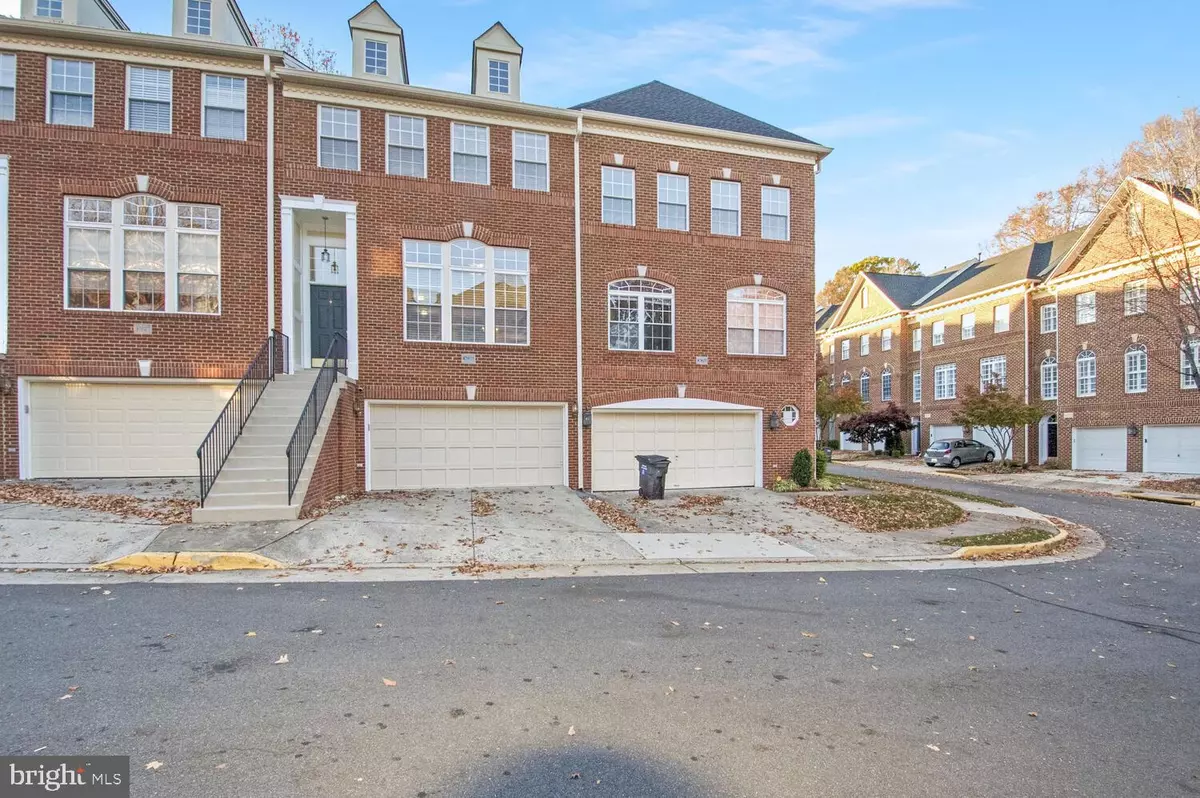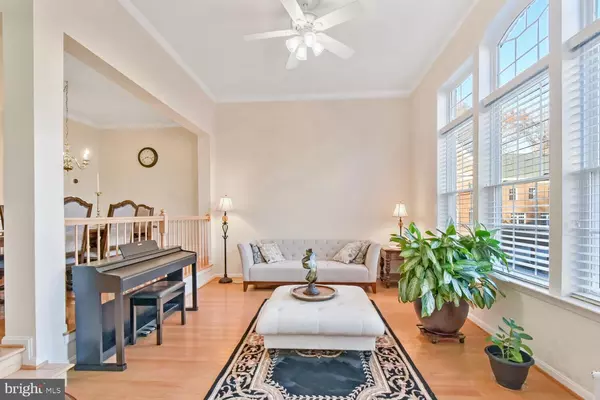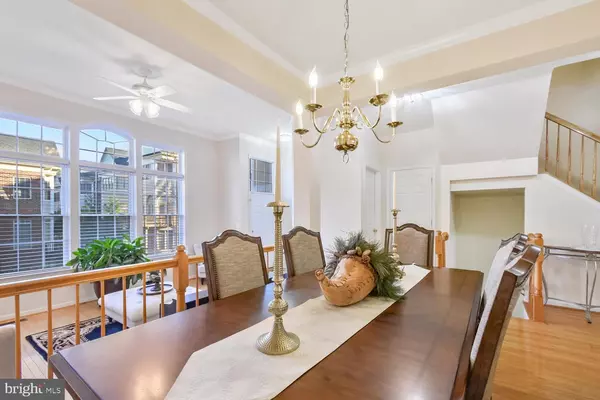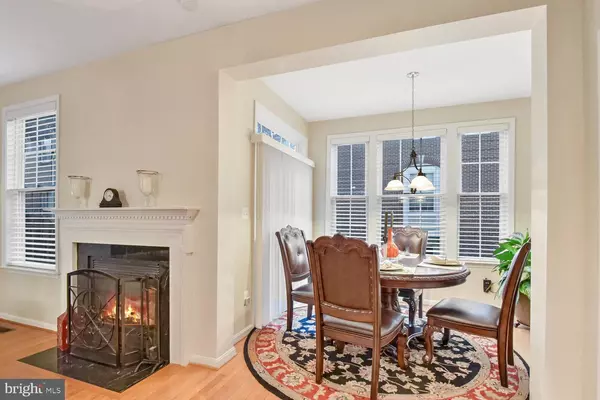3 Beds
4 Baths
2,464 SqFt
3 Beds
4 Baths
2,464 SqFt
Key Details
Property Type Condo
Sub Type Condo/Co-op
Listing Status Active
Purchase Type For Sale
Square Footage 2,464 sqft
Price per Sqft $295
Subdivision Medinah Homes
MLS Listing ID VALO2083598
Style Traditional
Bedrooms 3
Full Baths 2
Half Baths 2
Condo Fees $427/mo
HOA Fees $63/mo
HOA Y/N Y
Abv Grd Liv Area 2,464
Originating Board BRIGHT
Year Built 2002
Annual Tax Amount $5,334
Tax Year 2025
Property Description
Location
State VA
County Loudoun
Zoning PDH4
Direction East
Rooms
Other Rooms Living Room, Dining Room, Primary Bedroom, Bedroom 2, Bedroom 3, Kitchen, Game Room, Family Room, Basement, Sun/Florida Room, Other
Basement Daylight, Full
Interior
Interior Features Attic, Breakfast Area, Family Room Off Kitchen, Kitchen - Island, Dining Area, Chair Railings, Upgraded Countertops, Primary Bath(s), Window Treatments, Wood Floors, Floor Plan - Open
Hot Water Natural Gas
Heating Forced Air
Cooling Central A/C
Flooring Hardwood, Carpet
Fireplaces Number 1
Fireplaces Type Equipment, Mantel(s)
Equipment Dishwasher, Disposal, Dryer, Exhaust Fan, Icemaker, Microwave, Oven - Self Cleaning, Refrigerator, Stove, Washer
Fireplace Y
Appliance Dishwasher, Disposal, Dryer, Exhaust Fan, Icemaker, Microwave, Oven - Self Cleaning, Refrigerator, Stove, Washer
Heat Source Natural Gas
Laundry Upper Floor
Exterior
Parking Features Garage - Front Entry
Garage Spaces 2.0
Utilities Available Cable TV, Electric Available, Natural Gas Available, Sewer Available, Water Available
Amenities Available Bike Trail, Common Grounds, Community Center, Exercise Room, Party Room, Pool - Outdoor, Tot Lots/Playground
Water Access N
Roof Type Composite
Accessibility None
Attached Garage 2
Total Parking Spaces 2
Garage Y
Building
Story 3
Foundation Slab
Sewer Public Sewer
Water Public
Architectural Style Traditional
Level or Stories 3
Additional Building Above Grade, Below Grade
Structure Type 9'+ Ceilings,Tray Ceilings,Vaulted Ceilings
New Construction N
Schools
Elementary Schools Lowes Island
Middle Schools Seneca Ridge
High Schools Dominion
School District Loudoun County Public Schools
Others
Pets Allowed Y
HOA Fee Include Common Area Maintenance,Ext Bldg Maint,Lawn Maintenance,Insurance,Trash
Senior Community No
Tax ID 002150656002
Ownership Condominium
Acceptable Financing FHA, Cash, VA, Variable, Conventional
Listing Terms FHA, Cash, VA, Variable, Conventional
Financing FHA,Cash,VA,Variable,Conventional
Special Listing Condition Standard
Pets Allowed Cats OK, Dogs OK








