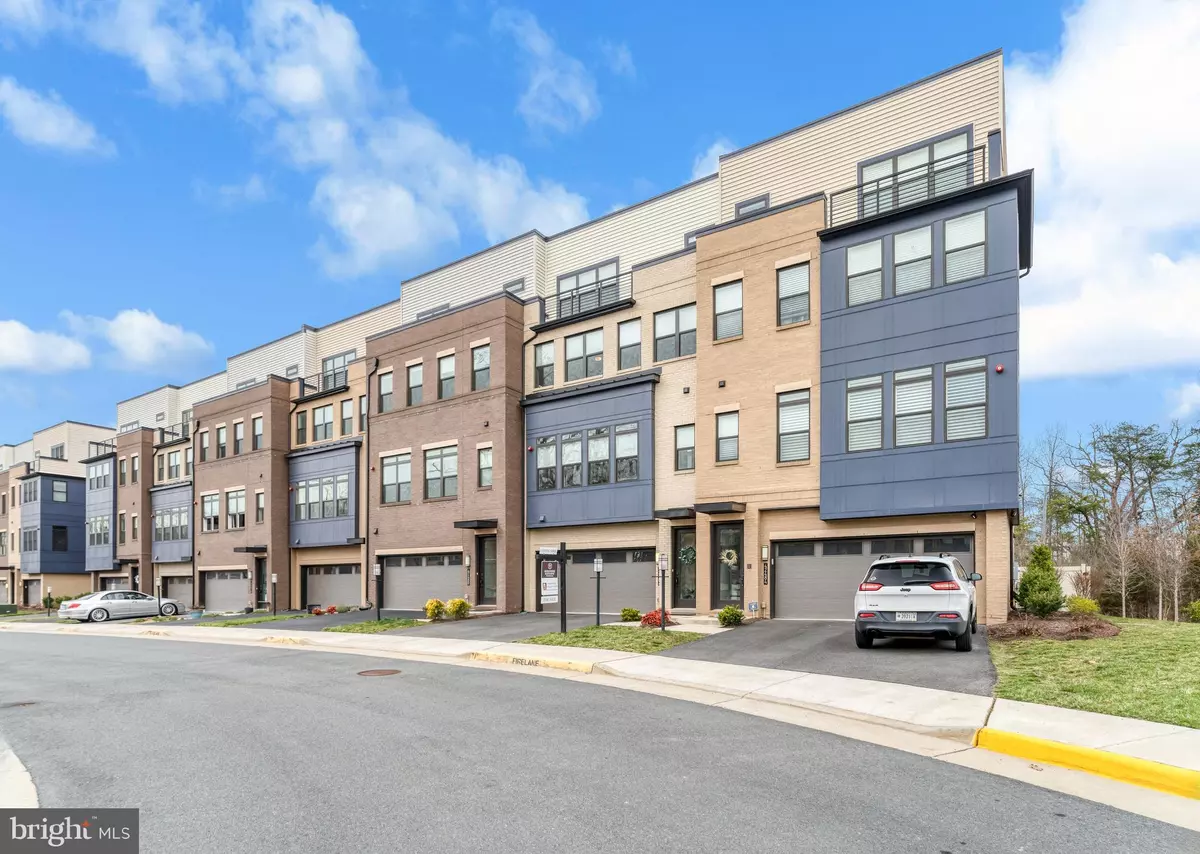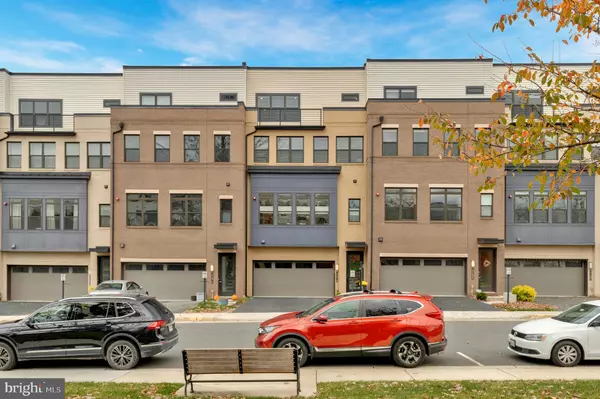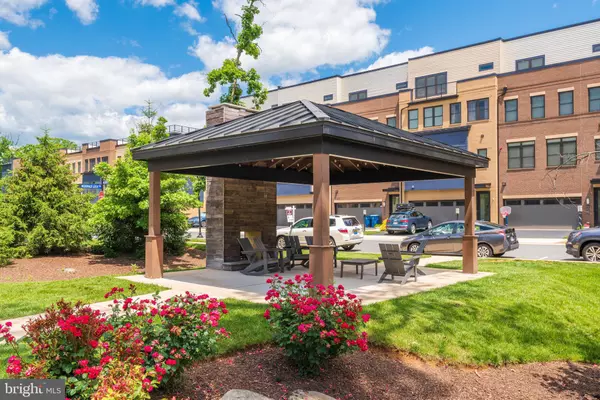
3 Beds
5 Baths
3,397 SqFt
3 Beds
5 Baths
3,397 SqFt
Key Details
Property Type Townhouse
Sub Type Interior Row/Townhouse
Listing Status Under Contract
Purchase Type For Sale
Square Footage 3,397 sqft
Price per Sqft $273
Subdivision Brambleton
MLS Listing ID VALO2083892
Style Craftsman
Bedrooms 3
Full Baths 3
Half Baths 2
HOA Fees $231/mo
HOA Y/N Y
Abv Grd Liv Area 3,397
Originating Board BRIGHT
Year Built 2019
Annual Tax Amount $7,688
Tax Year 2024
Lot Size 2,376 Sqft
Acres 0.05
Property Description
Location
State VA
County Loudoun
Zoning R*
Rooms
Other Rooms Living Room, Dining Room, Primary Bedroom, Bedroom 2, Bedroom 3, Kitchen, Family Room, Foyer, Laundry, Loft, Primary Bathroom, Full Bath, Half Bath
Interior
Interior Features Family Room Off Kitchen, Kitchen - Gourmet, Kitchen - Island, Kitchen - Eat-In, Crown Moldings, Upgraded Countertops, Recessed Lighting, Pantry, Bathroom - Walk-In Shower, Breakfast Area, Built-Ins, Carpet, Ceiling Fan(s), Dining Area, Floor Plan - Open, Primary Bath(s), Walk-in Closet(s), Window Treatments, Wood Floors, Bathroom - Tub Shower
Hot Water Natural Gas
Heating Central, Zoned, Programmable Thermostat
Cooling Zoned, Ceiling Fan(s), Programmable Thermostat, Central A/C
Flooring Ceramic Tile, Hardwood, Carpet
Inclusions ** Rooftop Market Umbrella ** Garage Storage Shelves and White Cabinet ** 3rd Bedroom Wall Sconce ** Lower-Level Flex Room TV **
Equipment Cooktop, Dishwasher, Disposal, Exhaust Fan, Refrigerator, Water Dispenser, Washer, Dryer, Built-In Microwave, Humidifier, Icemaker, Oven - Double, Stainless Steel Appliances, Water Heater
Fireplace N
Appliance Cooktop, Dishwasher, Disposal, Exhaust Fan, Refrigerator, Water Dispenser, Washer, Dryer, Built-In Microwave, Humidifier, Icemaker, Oven - Double, Stainless Steel Appliances, Water Heater
Heat Source Natural Gas, Electric
Laundry Upper Floor
Exterior
Exterior Feature Deck(s), Terrace, Roof
Parking Features Garage Door Opener, Garage - Front Entry, Inside Access, Oversized
Garage Spaces 4.0
Fence Rear, Privacy, Vinyl
Utilities Available Under Ground
Amenities Available Common Grounds, Tennis Courts, Pool - Outdoor, Tot Lots/Playground, Basketball Courts, Club House, Dog Park, Golf Course Membership Available, Jog/Walk Path, Volleyball Courts, Picnic Area
Water Access N
View Trees/Woods, Garden/Lawn, Courtyard, Panoramic, Scenic Vista, Street
Roof Type Flat
Accessibility None
Porch Deck(s), Terrace, Roof
Attached Garage 2
Total Parking Spaces 4
Garage Y
Building
Lot Description Backs to Trees, Cul-de-sac, Front Yard, Interior, Landscaping, Level, No Thru Street, Premium, Rear Yard
Story 4
Foundation Slab
Sewer Public Sewer
Water Public
Architectural Style Craftsman
Level or Stories 4
Additional Building Above Grade, Below Grade
New Construction N
Schools
Elementary Schools Creightons Corner
Middle Schools Brambleton
High Schools Independence
School District Loudoun County Public Schools
Others
HOA Fee Include Snow Removal,Pool(s),Cable TV,Common Area Maintenance,Fiber Optics at Dwelling,High Speed Internet,Lawn Care Front,Lawn Care Rear,Lawn Care Side,Trash
Senior Community No
Tax ID 160358589000
Ownership Fee Simple
SqFt Source Estimated
Security Features Carbon Monoxide Detector(s),Smoke Detector,Security System,Sprinkler System - Indoor
Special Listing Condition Standard








