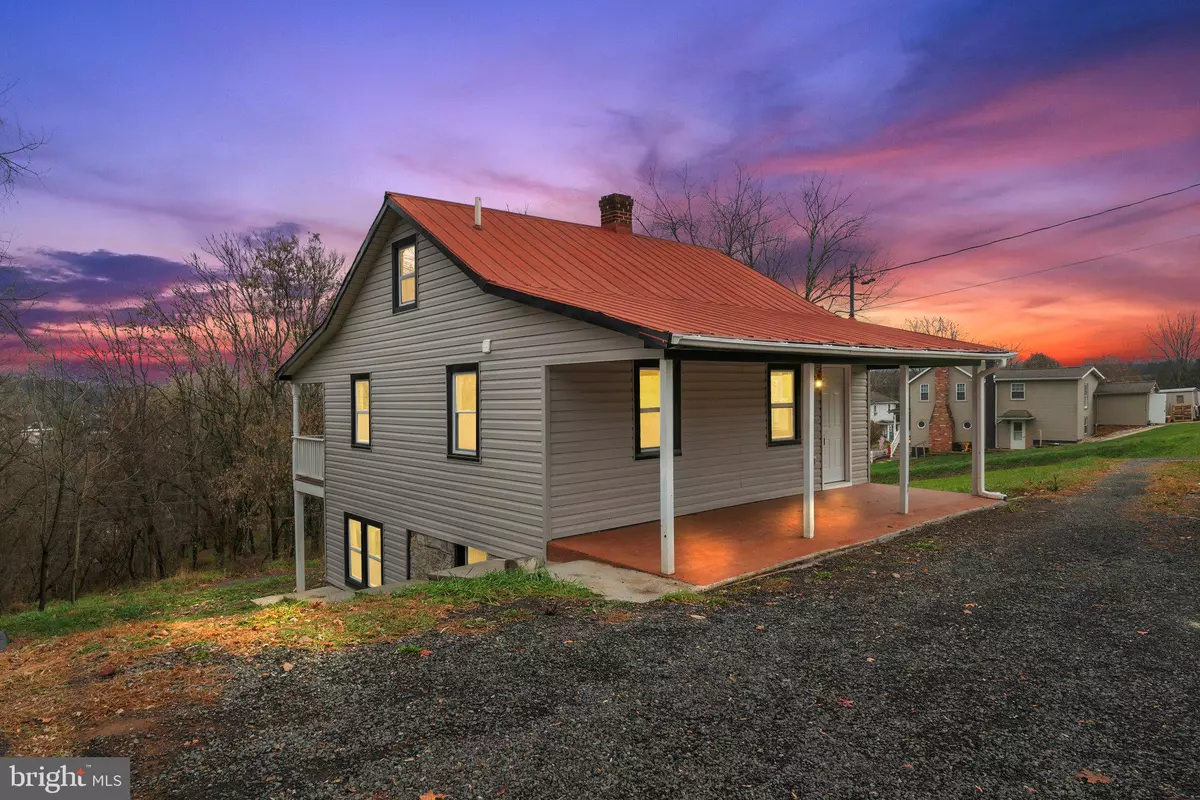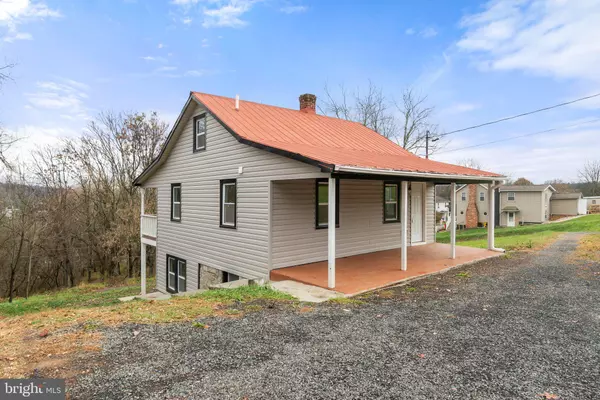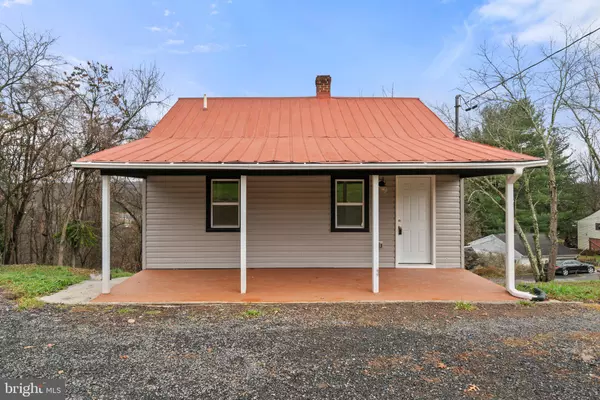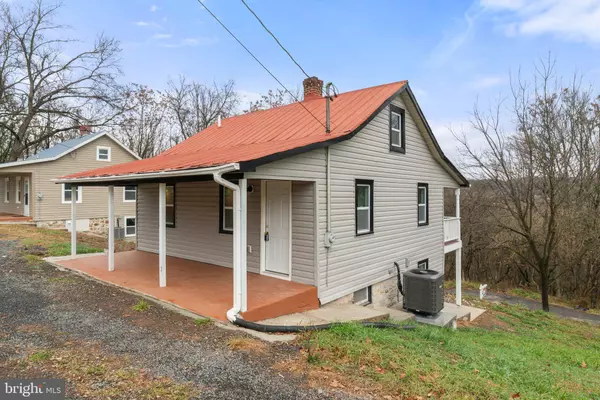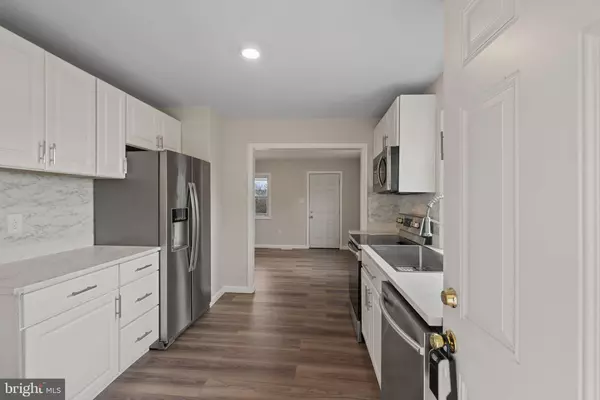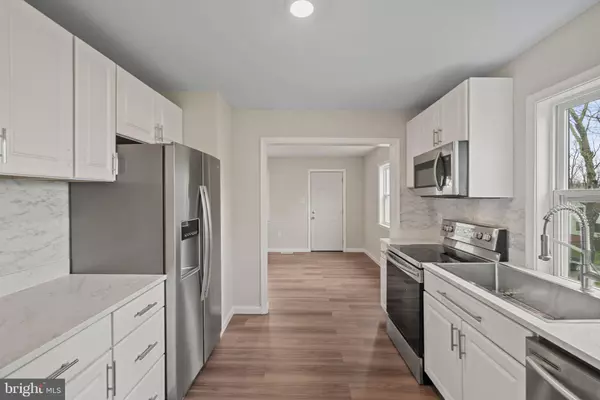3 Beds
1 Bath
1,235 SqFt
3 Beds
1 Bath
1,235 SqFt
Key Details
Property Type Single Family Home
Sub Type Detached
Listing Status Pending
Purchase Type For Sale
Square Footage 1,235 sqft
Price per Sqft $161
Subdivision None Available
MLS Listing ID MDWA2025634
Style Colonial
Bedrooms 3
Full Baths 1
HOA Y/N N
Abv Grd Liv Area 1,235
Originating Board BRIGHT
Year Built 1920
Annual Tax Amount $1,482
Tax Year 2024
Lot Size 0.735 Acres
Acres 0.73
Property Description
Nestled on a gentle slope, the home boasts its own private driveway and a generous expanse of land in front, offering both privacy and scenic views.
The main floor features a spacious layout with a large full bathroom, a comfortable bedroom, and a cozy living room situated next to the updated kitchen. From the living room, step out onto a spacious covered deck, perfect for relaxing or entertaining, with stairs leading down to the lower level.
The basement, which serves as the first floor, offers a full walk-out design with plenty of windows, flooding the space with natural light. This level includes a convenient laundry area and offers endless possibilities for additional living or storage space.
This home is equipped with modern upgrades throughout, including:
- Brand-new heat pump for efficient climate control.
- All-new windows for energy efficiency.
- Brand-new appliances for a worry-free start.
- Completely updated interiors – new everything!
Enjoy easy access to major highways I-70 and I-68, making commuting a breeze. The location is ideal for outdoor enthusiasts, being close to a lake with fishing opportunities, camping areas, and even a nearby casino resort for entertainment.
This home has it all—modern comforts, a fantastic location, and endless charm. Just bring your belongings and start enjoying this lovely property!
Don't miss this opportunity to own a beautifully updated home in Hancock. Schedule your showing today!
Location
State MD
County Washington
Zoning U
Rooms
Basement Fully Finished, Full, Heated, Improved, Interior Access, Outside Entrance, Rear Entrance, Sump Pump, Walkout Level
Main Level Bedrooms 1
Interior
Hot Water Electric
Heating Central
Cooling Central A/C
Fireplace N
Heat Source Central, Electric
Exterior
Garage Spaces 4.0
Water Access N
Accessibility None
Total Parking Spaces 4
Garage N
Building
Story 3
Foundation Concrete Perimeter, Permanent
Sewer Public Sewer
Water Public
Architectural Style Colonial
Level or Stories 3
Additional Building Above Grade, Below Grade
New Construction N
Schools
School District Washington County Public Schools
Others
Pets Allowed Y
Senior Community No
Tax ID 2205010225
Ownership Fee Simple
SqFt Source Assessor
Special Listing Condition Standard
Pets Allowed Cats OK, Dogs OK



