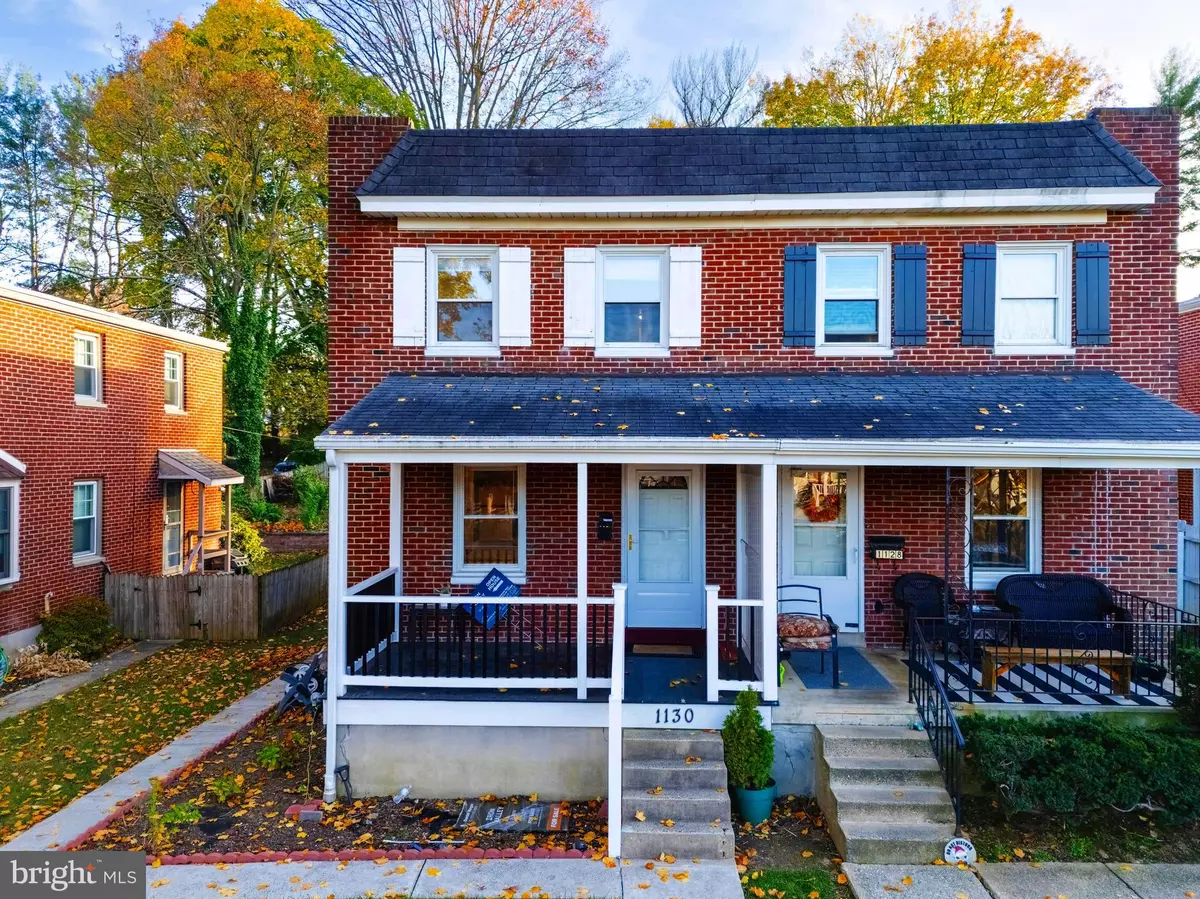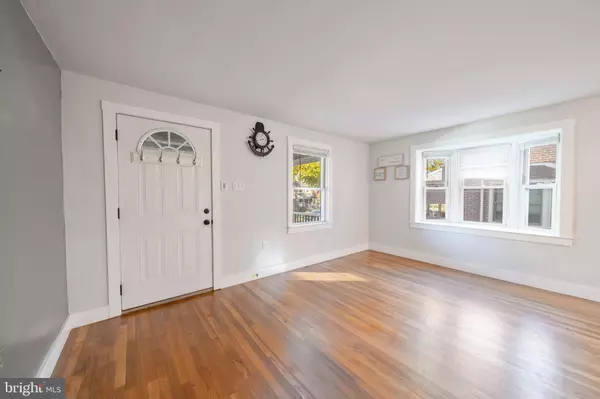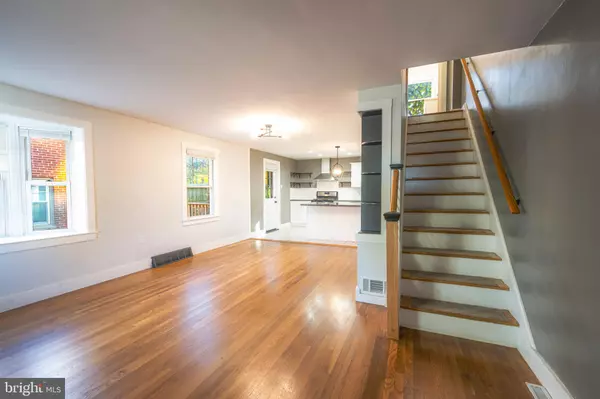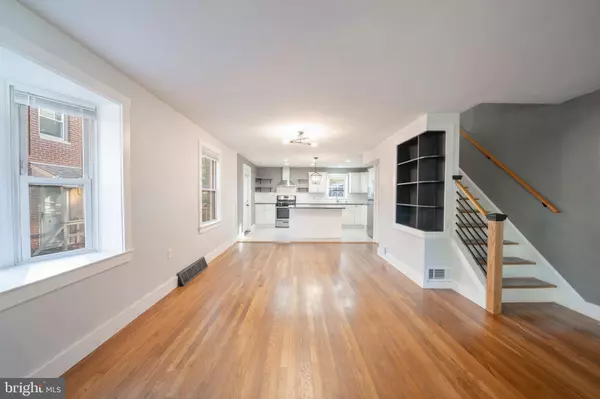GET MORE INFORMATION
$ 245,000
$ 237,990 2.9%
3 Beds
2 Baths
1,430 SqFt
$ 245,000
$ 237,990 2.9%
3 Beds
2 Baths
1,430 SqFt
Key Details
Sold Price $245,000
Property Type Single Family Home
Sub Type Twin/Semi-Detached
Listing Status Sold
Purchase Type For Sale
Square Footage 1,430 sqft
Price per Sqft $171
Subdivision Lancaster Twp
MLS Listing ID PALA2060762
Sold Date 12/23/24
Style Traditional
Bedrooms 3
Full Baths 1
Half Baths 1
HOA Y/N N
Abv Grd Liv Area 1,430
Originating Board BRIGHT
Year Built 1953
Annual Tax Amount $2,859
Tax Year 2018
Lot Size 3,920 Sqft
Acres 0.09
Property Description
Recent updates include a **brand-new HVAC system installed in July 2024**, ensuring year-round efficiency and comfort. The **entire flooring was refinished in 2023**, complementing the **new, modern trim** that flows seamlessly throughout the house. The **kitchen (updated in 2022)** boasts sleek cabinetry, updated appliances, and a functional layout perfect for everyday cooking and entertaining.
The **finished basement (2023)** features a stylish, modern design, adding valuable living or recreational space. Outside, the **walkway and backyard (updated in 2022)** have been enhanced for curb appeal and outdoor enjoyment, making this home as beautiful outside as it is inside.
Ideally situated, this home offers unbeatable convenience. It's less than five minutes to Rt. 30 and just minutes away from Lincoln Highway's top shopping destinations, including Costco, Lowe's, Walmart, Target, and Weis. For those who love city life, **downtown Lancaster is within walking distance**, offering easy access to dining, entertainment, and cultural attractions.
This stunning all-brick property is a true gem—don't miss the chance to call it home. Schedule your private showing today!
Location
State PA
County Lancaster
Area Lancaster Twp (10534)
Zoning R-2
Rooms
Other Rooms Living Room, Dining Room, Bedroom 2, Bedroom 3, Kitchen, Bedroom 1, Bathroom 1
Basement Full
Interior
Interior Features Breakfast Area, Ceiling Fan(s), Combination Dining/Living, Dining Area, Floor Plan - Traditional, Kitchen - Eat-In
Hot Water Natural Gas
Heating Forced Air
Cooling Central A/C
Equipment Cooktop - Down Draft, Dishwasher, Disposal, Built-In Microwave, Oven/Range - Gas, Refrigerator
Fireplace N
Window Features Screens,Storm
Appliance Cooktop - Down Draft, Dishwasher, Disposal, Built-In Microwave, Oven/Range - Gas, Refrigerator
Heat Source Natural Gas
Exterior
Water Access N
Accessibility None
Garage N
Building
Story 2
Foundation Other, Block
Sewer Public Sewer
Water Public
Architectural Style Traditional
Level or Stories 2
Additional Building Above Grade, Below Grade
New Construction N
Schools
School District School District Of Lancaster
Others
Senior Community No
Tax ID 340-20299-0-0000
Ownership Fee Simple
SqFt Source Estimated
Acceptable Financing Conventional, FHA, VA, Cash
Listing Terms Conventional, FHA, VA, Cash
Financing Conventional,FHA,VA,Cash
Special Listing Condition Standard

Bought with Matthew F McClintock • Coldwell Banker Realty







