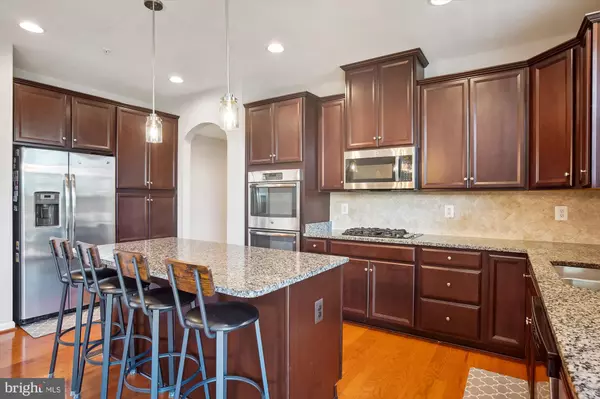4 Beds
3 Baths
3,528 SqFt
4 Beds
3 Baths
3,528 SqFt
Key Details
Property Type Single Family Home
Sub Type Detached
Listing Status Active
Purchase Type For Sale
Square Footage 3,528 sqft
Price per Sqft $182
Subdivision Brunswick Crossing
MLS Listing ID MDFR2055736
Style Colonial
Bedrooms 4
Full Baths 2
Half Baths 1
HOA Fees $108/mo
HOA Y/N Y
Abv Grd Liv Area 2,778
Originating Board BRIGHT
Year Built 2016
Annual Tax Amount $7,848
Tax Year 2024
Lot Size 7,689 Sqft
Acres 0.18
Property Description
The oversized family room, with its plush carpet and cozy stone fireplace, is perfect for cool fall evenings. The adjacent kitchen is a chef's dream, complete with a large island, granite countertops, gas cooktop with downdraft, double ovens, pantry, built-in microwave, Energy Star refrigerator, Energy Star dishwasher, and stunning cabinetry. Behind the kitchen, you'll find a mudroom, a half bath, and a convenient office space ideal for remote work.
Enjoy outdoor living on the Trex deck off the breakfast nook, offering low-maintenance enjoyment. Upstairs, discover 4 generously sized bedrooms and 2 beautifully appointed full baths, both with double sinks. The upper-level laundry room with built-in cabinets makes laundry day a breeze. The primary bedroom features 2 large walk-in closets and an en-suite bath with a large tiled shower, double sinks, and a private toilet.
The finished basement provides additional living space with a large rec room, ample storage, and a rough-in for a third full bath. This home is located in a community with fantastic amenities, including a pool, clubhouse, fitness center, and more. Don't miss out on this incredible opportunity!
Location
State MD
County Frederick
Zoning RESIDENTIAL
Rooms
Other Rooms Living Room, Primary Bedroom, Bedroom 2, Bedroom 3, Bedroom 4, Kitchen, Family Room, Foyer, Breakfast Room, Laundry, Mud Room, Office, Recreation Room, Bathroom 1, Primary Bathroom, Half Bath
Basement Daylight, Full, Fully Finished, Walkout Level, Windows
Interior
Interior Features Carpet, Combination Kitchen/Living, Combination Kitchen/Dining, Family Room Off Kitchen, Floor Plan - Open, Kitchen - Gourmet, Kitchen - Island, Pantry, Recessed Lighting, Walk-in Closet(s), Wood Floors
Hot Water Tankless
Heating Central
Cooling Central A/C, Ceiling Fan(s)
Flooring Engineered Wood, Carpet, Ceramic Tile, Hardwood
Fireplaces Number 1
Fireplaces Type Gas/Propane, Mantel(s), Stone
Equipment Built-In Microwave, Cooktop - Down Draft, Dishwasher, Disposal, Dryer, ENERGY STAR Dishwasher, ENERGY STAR Refrigerator, Icemaker, Oven - Double, Stainless Steel Appliances
Fireplace Y
Appliance Built-In Microwave, Cooktop - Down Draft, Dishwasher, Disposal, Dryer, ENERGY STAR Dishwasher, ENERGY STAR Refrigerator, Icemaker, Oven - Double, Stainless Steel Appliances
Heat Source Natural Gas
Exterior
Exterior Feature Deck(s), Porch(es)
Parking Features Garage - Front Entry, Garage Door Opener
Garage Spaces 6.0
Amenities Available Club House, Common Grounds, Exercise Room, Fitness Center, Jog/Walk Path, Picnic Area, Pool - Outdoor, Tennis Courts
Water Access N
View Trees/Woods
Accessibility None
Porch Deck(s), Porch(es)
Attached Garage 3
Total Parking Spaces 6
Garage Y
Building
Story 3
Foundation Concrete Perimeter
Sewer Public Septic, Public Sewer
Water Public
Architectural Style Colonial
Level or Stories 3
Additional Building Above Grade, Below Grade
New Construction N
Schools
School District Frederick County Public Schools
Others
HOA Fee Include Common Area Maintenance,Health Club,Management,Pool(s),Recreation Facility,Snow Removal,Trash
Senior Community No
Tax ID 1125592003
Ownership Fee Simple
SqFt Source Assessor
Special Listing Condition Standard








