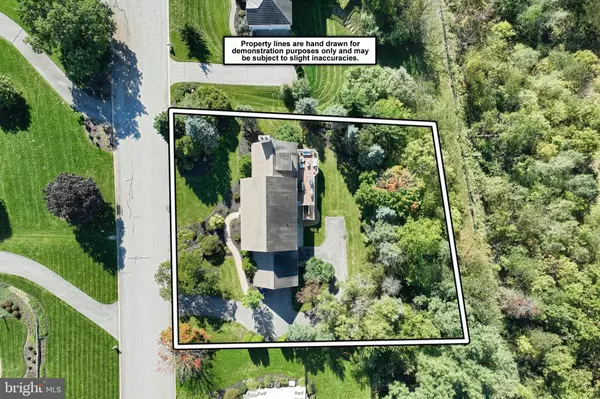5 Beds
4 Baths
4,886 SqFt
5 Beds
4 Baths
4,886 SqFt
Key Details
Property Type Single Family Home
Sub Type Detached
Listing Status Active
Purchase Type For Sale
Square Footage 4,886 sqft
Price per Sqft $183
Subdivision Wyndham Hills South
MLS Listing ID PAYK2069944
Style Colonial
Bedrooms 5
Full Baths 3
Half Baths 1
HOA Fees $375/ann
HOA Y/N Y
Abv Grd Liv Area 3,530
Originating Board BRIGHT
Year Built 1995
Annual Tax Amount $15,855
Tax Year 2024
Lot Size 0.688 Acres
Acres 0.69
Property Description
Upstairs retreat to your luxurious Primary Suite, complete with two generous walk-in closets and a convenient office space with extra storage features. The updated luxurious bath offers a serene escape, featuring an updated tile shower with high-end fixtures and finishes. The additional 3 bedrooms located on the 2nd floor offers spacious closets, ensuring everyone has ample storage. The 4th bedroom is a large bonus room over the garage which houses multiple closets.
The finished daylight lower level is a true gem with plenty of windows and a full walkout to outside, lower level features an exercise room, a full bath, and an additional bedroom, wine storage, and a full functioning wet bar with bar seating—ideal for entertaining friends and extended family. A cozy rec room with another fireplace adds to the inviting atmosphere.
Outdoor Entertainment Oasis
Step outside to discover a fantastic outdoor entertainment area, perfect for hosting summer barbecues or enjoying quiet evenings under the stars. Home back to woods for tranquility and privacy.
Completing this exceptional home is a three-car garage, providing plenty of space for vehicles and storage.
This home truly offers everything your family needs for comfort, style, and functionality. This vibrant neighborhood offers the opportunity to enjoy in a membership to York Country Club or Regents Glen for golf, a community pool, and fine dining, or within minutes find yourself discovering the many dining options in Downtown York, York offers some of the most highly-rated doctors in the area with Well Span Health and UPMC. Home is located within minutes to I-83 for convenient access to Baltimore and points north. Make this gem of a home on your must see list today.
Location
State PA
County York
Area Spring Garden Twp (15248)
Zoning RESIDENTIAL
Rooms
Other Rooms Living Room, Dining Room, Primary Bedroom, Bedroom 2, Bedroom 3, Bedroom 4, Bedroom 5, Kitchen, Family Room, Foyer, Breakfast Room, Sun/Florida Room, Exercise Room, Other, Office, Storage Room, Bathroom 3, Primary Bathroom
Basement Daylight, Full, Heated, Fully Finished, Walkout Level
Interior
Interior Features Bathroom - Tub Shower, Bathroom - Walk-In Shower, Built-Ins, Carpet, Ceiling Fan(s), Family Room Off Kitchen, Floor Plan - Open, Kitchen - Eat-In, Kitchen - Island, Kitchen - Gourmet, Pantry, Recessed Lighting, Upgraded Countertops, Walk-in Closet(s), Wet/Dry Bar, Wine Storage, Wood Floors, Window Treatments
Hot Water Tankless, Natural Gas
Heating Forced Air
Cooling Central A/C
Flooring Carpet, Ceramic Tile, Hardwood, Laminated
Fireplaces Number 2
Fireplaces Type Gas/Propane, Mantel(s)
Inclusions washer/dryer, refrigerator
Fireplace Y
Window Features Double Hung,ENERGY STAR Qualified,Low-E,Insulated,Screens
Heat Source Natural Gas
Laundry Main Floor
Exterior
Exterior Feature Deck(s), Patio(s)
Parking Features Garage - Side Entry, Basement Garage, Garage - Rear Entry, Oversized
Garage Spaces 7.0
Water Access N
View Garden/Lawn, Trees/Woods, Street
Roof Type Architectural Shingle
Accessibility 32\"+ wide Doors
Porch Deck(s), Patio(s)
Attached Garage 3
Total Parking Spaces 7
Garage Y
Building
Lot Description Backs to Trees, Front Yard, Partly Wooded, Rear Yard, SideYard(s)
Story 2
Foundation Block
Sewer Public Sewer
Water Public
Architectural Style Colonial
Level or Stories 2
Additional Building Above Grade, Below Grade
Structure Type 9'+ Ceilings,Dry Wall
New Construction N
Schools
High Schools York Suburban
School District York Suburban
Others
Senior Community No
Tax ID 48-000-32-0447-00-00000
Ownership Fee Simple
SqFt Source Assessor
Acceptable Financing Cash, Conventional, VA
Listing Terms Cash, Conventional, VA
Financing Cash,Conventional,VA
Special Listing Condition Standard








