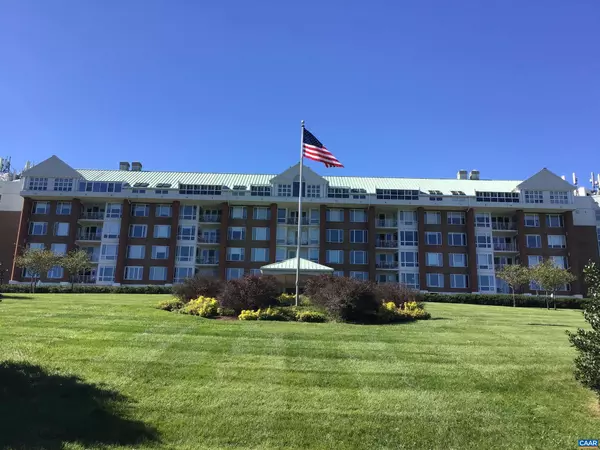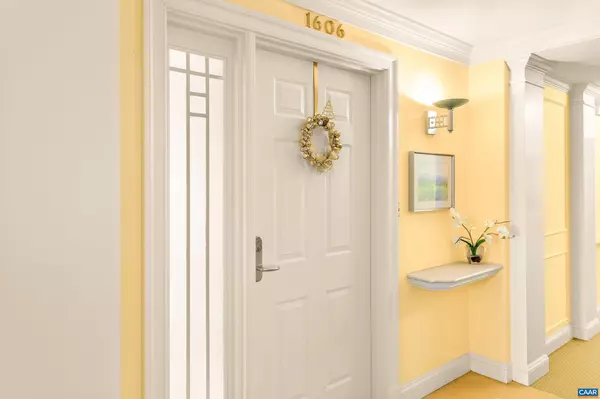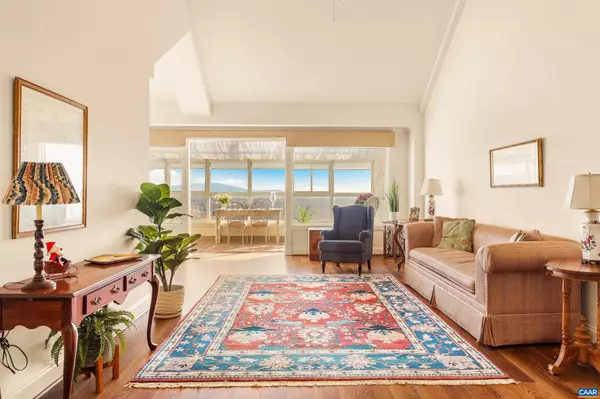2 Beds
2 Baths
1,449 SqFt
2 Beds
2 Baths
1,449 SqFt
Key Details
Property Type Single Family Home, Condo
Sub Type Unit/Flat/Apartment
Listing Status Active
Purchase Type For Sale
Square Footage 1,449 sqft
Price per Sqft $462
Subdivision None Available
MLS Listing ID 657418
Style Other
Bedrooms 2
Full Baths 2
HOA Fees $2,204/mo
HOA Y/N Y
Abv Grd Liv Area 1,449
Originating Board CAAR
Year Built 1991
Annual Tax Amount $6,130
Tax Year 2024
Property Description
Location
State VA
County Albemarle
Zoning R
Rooms
Other Rooms Living Room, Dining Room, Kitchen, Foyer, Full Bath, Additional Bedroom
Main Level Bedrooms 2
Interior
Interior Features Entry Level Bedroom
Heating Central, Forced Air
Cooling Central A/C
Flooring Carpet, Ceramic Tile
Inclusions All appliances currently on property
Equipment Washer/Dryer Stacked
Fireplace N
Window Features Casement,Insulated,Screens
Appliance Washer/Dryer Stacked
Exterior
Roof Type Metal
Accessibility None
Garage N
Building
Story 1
Foundation Concrete Perimeter
Sewer Public Sewer
Water Public
Architectural Style Other
Level or Stories 1
Additional Building Above Grade, Below Grade
Structure Type 9'+ Ceilings,Vaulted Ceilings,Cathedral Ceilings
New Construction N
Schools
Elementary Schools Greer
High Schools Albemarle
School District Albemarle County Public Schools
Others
Senior Community Yes
Age Restriction 55
Ownership Condominium
Special Listing Condition Standard








