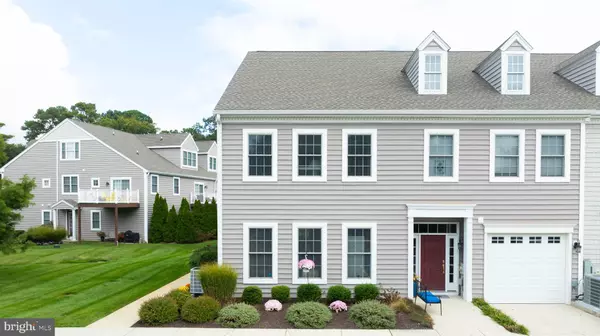
5 Beds
5 Baths
2,360 SqFt
5 Beds
5 Baths
2,360 SqFt
Key Details
Property Type Condo
Sub Type Condo/Co-op
Listing Status Under Contract
Purchase Type For Sale
Square Footage 2,360 sqft
Price per Sqft $487
Subdivision Canal Corkran
MLS Listing ID DESU2071452
Style Contemporary
Bedrooms 5
Full Baths 4
Half Baths 1
Condo Fees $668/qua
HOA Fees $555/qua
HOA Y/N Y
Abv Grd Liv Area 2,360
Originating Board BRIGHT
Year Built 2003
Annual Tax Amount $1,146
Tax Year 2024
Lot Dimensions 0.00 x 0.00
Property Description
The first floor features a cozy family room with a fireplace, a separate dining area, and an open floor plan. There's also an ensuite bedroom currently used as an office. On the second floor, you'll find 3 bedrooms, (including an ensuite bedroom with a private balcony!), an additional full bathroom and a comfortable loft area so family and friends can spread out! The third floor hosts the final ensuite bedroom, giving all your guests the privacy they desire.
Outside you can experience the temperate beach climate by relaxing on the paver patio while taking in beautiful views of the pond and community green space. Canal Corkran also has an Olympic size swimming pool for residents to enjoy. This prime east of Route 1 location also puts you just moments away from the vibrant Rehoboth Beach boardwalk. Enjoy easy access to scenic biking and hiking trails, explore nearby retail shopping, and indulge in exceptional dining at local restaurants.
While currently owner-occupied, this townhome has a strong rental history, making it a great investment opportunity as well as the perfect vacation or primary home. It offers the perfect blend of comfort and convenience for beach town living. Don’t miss the opportunity to own a beautiful townhome in one of Rehoboth’s most coveted neighborhoods!
Location
State DE
County Sussex
Area Lewes Rehoboth Hundred (31009)
Zoning MR
Rooms
Other Rooms Primary Bedroom, Bedroom 5, Kitchen, Family Room, Breakfast Room, Loft, Primary Bathroom, Full Bath, Additional Bedroom
Main Level Bedrooms 1
Interior
Interior Features Combination Kitchen/Living, Entry Level Bedroom, Ceiling Fan(s), Window Treatments
Hot Water Electric
Heating Heat Pump(s)
Cooling Central A/C
Flooring Carpet, Hardwood, Tile/Brick, Luxury Vinyl Plank
Fireplaces Number 1
Fireplaces Type Gas/Propane
Equipment Dishwasher, Disposal, Dryer - Electric, Exhaust Fan, Microwave, Refrigerator, Washer, Water Heater
Fireplace Y
Window Features Insulated,Screens
Appliance Dishwasher, Disposal, Dryer - Electric, Exhaust Fan, Microwave, Refrigerator, Washer, Water Heater
Heat Source Electric
Exterior
Exterior Feature Patio(s)
Utilities Available Electric Available, Water Available, Sewer Available
Amenities Available Swimming Pool, Pool - Outdoor
Water Access N
View Pond, Garden/Lawn
Accessibility 2+ Access Exits
Porch Patio(s)
Garage N
Building
Lot Description Landscaping
Story 3
Foundation Slab
Sewer Public Sewer
Water Public
Architectural Style Contemporary
Level or Stories 3
Additional Building Above Grade, Below Grade
New Construction N
Schools
High Schools Cape Henlopen
School District Cape Henlopen
Others
Pets Allowed Y
Senior Community No
Tax ID 334-13.00-363.01-40
Ownership Fee Simple
SqFt Source Estimated
Acceptable Financing Cash, Conventional
Listing Terms Cash, Conventional
Financing Cash,Conventional
Special Listing Condition Standard
Pets Allowed Cats OK, Dogs OK








