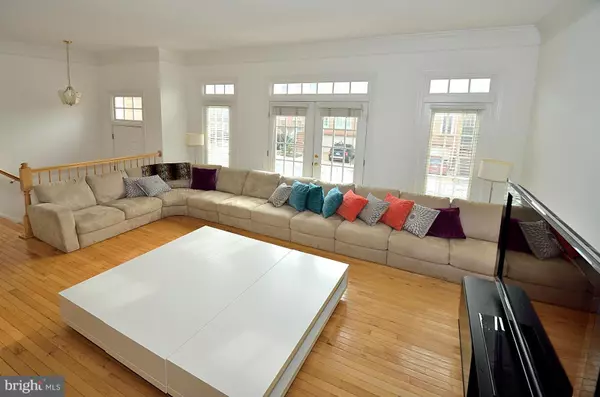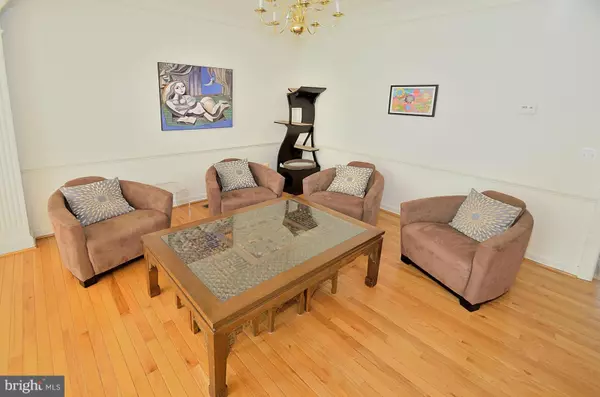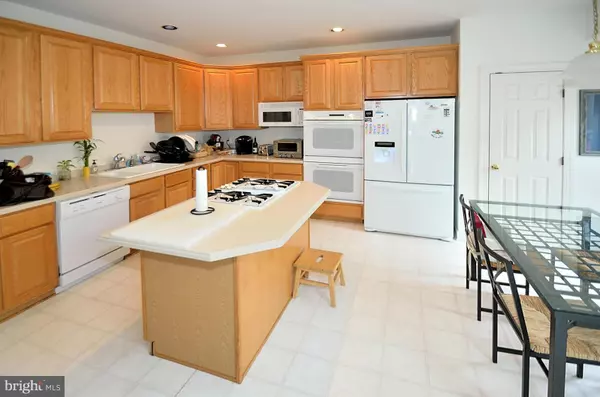3 Beds
4 Baths
2,024 SqFt
3 Beds
4 Baths
2,024 SqFt
Key Details
Property Type Townhouse
Sub Type Interior Row/Townhouse
Listing Status Active
Purchase Type For Rent
Square Footage 2,024 sqft
Subdivision Kidwell Towns
MLS Listing ID VAFX2204198
Style Colonial
Bedrooms 3
Full Baths 3
Half Baths 1
HOA Y/N Y
Abv Grd Liv Area 2,024
Originating Board BRIGHT
Year Built 1996
Lot Size 1,992 Sqft
Acres 0.05
Property Description
This home boasts a gourmet kitchen with a Corian island, a bright and airy open floor plan, and a cozy finished basement complete with a gas fireplace. The kitchen and bedrooms feature durable laminate flooring, and the blinds were updated three years ago. The brick-front exterior includes a two-car garage.
Please note: Photos are from a few years ago. Don't miss out on this exceptional opportunity!
Location
State VA
County Fairfax
Zoning RESIDENTIAL
Rooms
Other Rooms Living Room, Dining Room, Primary Bedroom, Bedroom 2, Bedroom 3, Kitchen, Game Room, Family Room, Foyer
Basement Rear Entrance, Full, Fully Finished
Interior
Interior Features Family Room Off Kitchen, Kitchen - Island, Dining Area, Kitchen - Table Space, Kitchen - Eat-In, Primary Bath(s), Upgraded Countertops, Window Treatments, Wood Floors, Recessed Lighting, Floor Plan - Open
Hot Water Natural Gas
Heating Forced Air, Humidifier, Zoned
Cooling Central A/C, Zoned
Fireplaces Number 1
Equipment Dishwasher, Disposal, Dryer, Humidifier, Microwave, Refrigerator, Washer, Cooktop, Oven - Double
Fireplace Y
Window Features Double Pane,Bay/Bow
Appliance Dishwasher, Disposal, Dryer, Humidifier, Microwave, Refrigerator, Washer, Cooktop, Oven - Double
Heat Source Natural Gas
Exterior
Exterior Feature Deck(s)
Parking Features Garage Door Opener, Garage - Front Entry
Garage Spaces 2.0
Fence Rear
Water Access N
Accessibility None
Porch Deck(s)
Attached Garage 2
Total Parking Spaces 2
Garage Y
Building
Story 3
Foundation Other
Sewer Public Sewer
Water Public
Architectural Style Colonial
Level or Stories 3
Additional Building Above Grade
Structure Type Vaulted Ceilings,9'+ Ceilings
New Construction N
Schools
School District Fairfax County Public Schools
Others
Pets Allowed N
Senior Community No
Tax ID 39-2-47- -28
Ownership Other
SqFt Source Estimated
Miscellaneous HOA/Condo Fee








