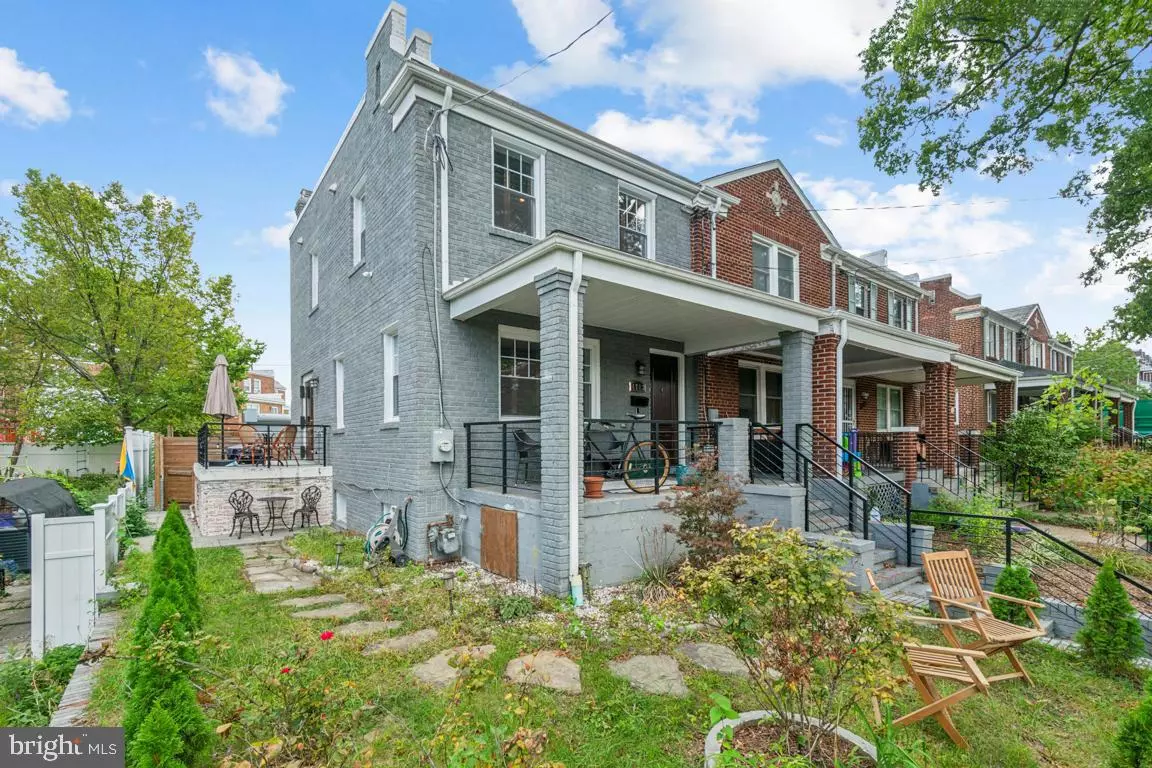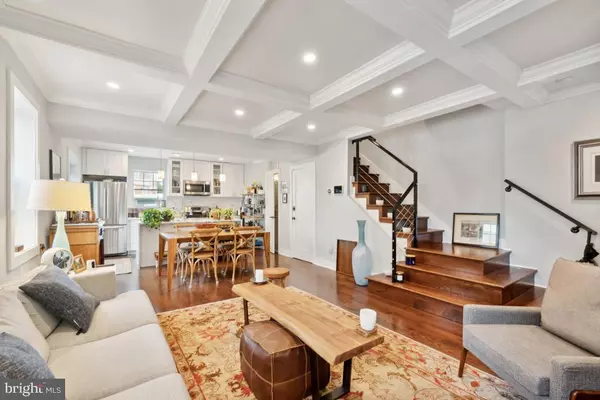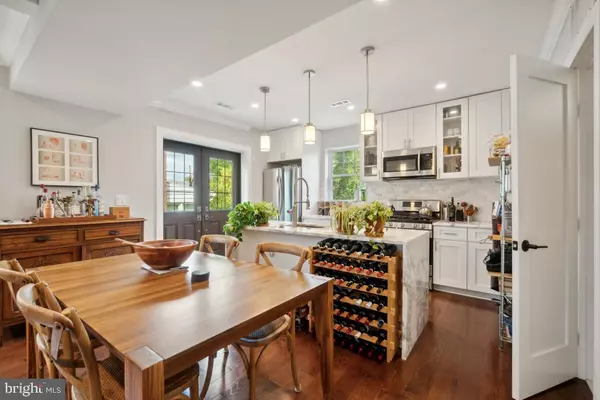
2 Beds
3 Baths
1,773 SqFt
2 Beds
3 Baths
1,773 SqFt
Key Details
Property Type Single Family Home
Sub Type Twin/Semi-Detached
Listing Status Active
Purchase Type For Rent
Square Footage 1,773 sqft
Subdivision Brookland
MLS Listing ID DCDC2160664
Style Colonial
Bedrooms 2
Full Baths 2
Half Baths 1
HOA Y/N N
Abv Grd Liv Area 1,178
Originating Board BRIGHT
Year Built 1941
Lot Size 2,834 Sqft
Acres 0.07
Property Description
Discover this stunning two-bedroom, two-and-a-half-bathroom luxury home, exquisitely furnished straight out of a Crate and Barrel catalog. Nestled in a quiet neighborhood, this residence combines elegance, comfort, and the added flexibility of a unique living arrangement.
Property Highlights:
Private Upper-Level Residence: You'll enjoy exclusive access to the upper two levels of the home, featuring your private living space with a spacious layout, high ceilings, and beautiful hardwood floors. The coffered ceilings on the main level add a touch of sophistication.
Gourmet Kitchen: The upstairs kitchen boasts marble countertops and premium appliances, perfect for culinary enthusiasts.
Convenience and Privacy: Your private area includes an in-unit laundry and two secure parking spaces in a private garage, ensuring both convenience and peace of mind.
Elegant Details: Solid wood window treatments, exquisite security doors at the front and side terrace entrances, and a brand-new roof reflect the meticulous attention to detail throughout the home.
Additional Details:
This property features a completely separate downstairs unit with its own entrance, kitchen, and laundry facilities. This arrangement provides a unique opportunity to share the home with a roommate while maintaining complete privacy and independence for both living spaces.
With ample outdoor space for enjoying serene afternoons, this home is perfect for those seeking a luxurious lifestyle paired with practical benefits. Don't miss your chance to live in a beautifully maintained property that offers elegance and flexibility.
Location
State DC
County Washington
Zoning RESIDENTIAL
Rooms
Basement Connecting Stairway, Fully Finished, Rear Entrance
Interior
Interior Features Combination Kitchen/Dining, Crown Moldings, Primary Bath(s)
Hot Water Natural Gas
Heating Central
Cooling Central A/C
Flooring Hardwood
Fireplace N
Heat Source Natural Gas
Exterior
Water Access N
Accessibility None
Garage N
Building
Story 3.5
Foundation Crawl Space
Sewer Public Sewer
Water Public
Architectural Style Colonial
Level or Stories 3.5
Additional Building Above Grade, Below Grade
New Construction N
Schools
School District District Of Columbia Public Schools
Others
Pets Allowed Y
Senior Community No
Tax ID 3915//0014
Ownership Other
SqFt Source Assessor
Pets Allowed Case by Case Basis








