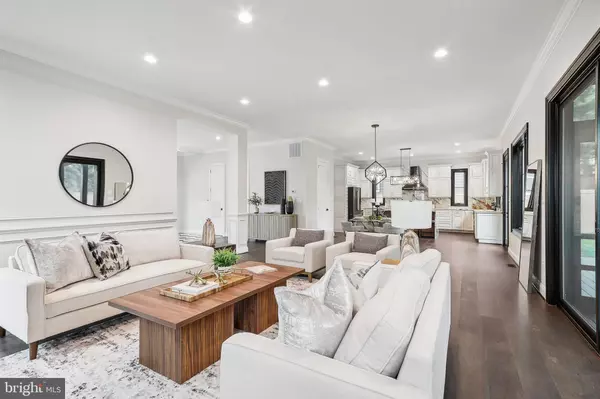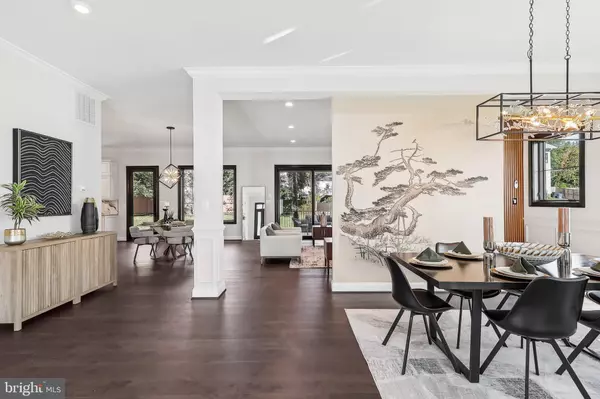5 Beds
6 Baths
5,069 SqFt
5 Beds
6 Baths
5,069 SqFt
Key Details
Property Type Single Family Home
Sub Type Detached
Listing Status Active
Purchase Type For Sale
Square Footage 5,069 sqft
Price per Sqft $443
Subdivision Vienna Woods
MLS Listing ID VAFX2200384
Style Contemporary
Bedrooms 5
Full Baths 6
HOA Y/N N
Abv Grd Liv Area 3,587
Originating Board BRIGHT
Year Built 2024
Annual Tax Amount $6,388
Tax Year 2024
Lot Size 9,800 Sqft
Acres 0.22
Property Description
Discover this breathtaking, modern masterpiece just minutes from Tysons Corner, boasting over 5,000 square feet of sophisticated living space, this home is designed with impeccable taste and high-end finishes throughout. Step into an elegant, open-concept layout featuring black-framed windows, floating glass-railed stairs, and wood wall panels that add a touch of modern warmth. No expense was spared in creating this house, down to every last detail.
With 5 bedrooms and a main-level office—which can easily be converted into a 6th bedroom thanks to its attached full bathroom—this home is both spacious and versatile.
The gourmet kitchen is a chef's dream, showcasing high exotic quartzite countertops and Italian luxury tiles, complemented by top-of-the-line appliances. Enjoy seamless indoor-outdoor living with a screened porch and deck, perfect for entertaining. Relax in the living area with a striking electric fireplace, adding a sleek and sophisticated ambiance to the home.
The fully finished basement is an entertainer's dream, featuring a sleek, contemporary wet bar with unique chandeliers and ample open space, allowing you to customize and create your dream environment.
Situated in a highly sought-after Vienna neighborhood, this home also includes a 2-car garage and is just minutes away from Tysons Corner. Every detail of this home has been thoughtfully designed, creating a luxurious living experience for its future owner.
Buyers may be eligible to receive a credit up to $6,000 when financing their purchase through the seller's preferred lender. This offer is subject to terms and conditions, and certain restrictions may apply.
Ready to elevate your lifestyle? Reach out today!
Location
State VA
County Fairfax
Zoning 904
Rooms
Basement Side Entrance, Walkout Stairs
Interior
Hot Water Electric
Heating Forced Air
Cooling Central A/C
Fireplaces Number 1
Fireplaces Type Fireplace - Glass Doors
Equipment Built-In Microwave, Dishwasher, Dryer, Disposal, Oven/Range - Electric, Refrigerator, Washer, Water Heater, Icemaker
Fireplace Y
Appliance Built-In Microwave, Dishwasher, Dryer, Disposal, Oven/Range - Electric, Refrigerator, Washer, Water Heater, Icemaker
Heat Source Electric
Exterior
Parking Features Garage - Front Entry
Garage Spaces 2.0
Water Access N
Accessibility None
Attached Garage 2
Total Parking Spaces 2
Garage Y
Building
Story 3
Foundation Permanent
Sewer Public Sewer
Water Public
Architectural Style Contemporary
Level or Stories 3
Additional Building Above Grade, Below Grade
New Construction Y
Schools
School District Fairfax County Public Schools
Others
Senior Community No
Tax ID 0384 13 0010
Ownership Fee Simple
SqFt Source Assessor
Special Listing Condition Standard








