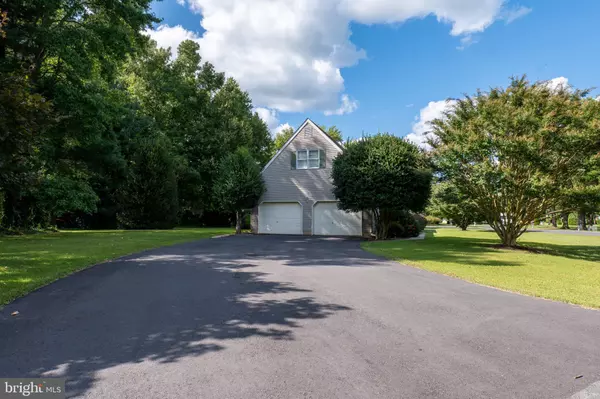
3 Beds
2 Baths
1,800 SqFt
3 Beds
2 Baths
1,800 SqFt
Key Details
Property Type Single Family Home
Sub Type Detached
Listing Status Active
Purchase Type For Sale
Square Footage 1,800 sqft
Price per Sqft $233
Subdivision Golf Village (9)
MLS Listing ID DESU2067368
Style Ranch/Rambler
Bedrooms 3
Full Baths 2
HOA Fees $225/ann
HOA Y/N Y
Abv Grd Liv Area 1,800
Originating Board BRIGHT
Year Built 1986
Annual Tax Amount $1,092
Tax Year 2023
Lot Size 0.440 Acres
Acres 0.44
Lot Dimensions 285.00 x 140.00
Property Description
First floor has two bedrooms, one full bath, living room with electric fireplace, and a formal dining room which accesses a large back-room den. Eat in kitchen with appliances and (bar chairs), two car finished garage (handicap accessible). Laundry room with washer/dryer. Second floor has large primary bedroom (with electric fireplace), large walk- in closet, full bathroom. Large closet at top of second floor stair landing. Unfinished large bonus room over top garage (access from garage as well). Two zone HVAC. Established well maintained landscaping.
Location
State DE
County Sussex
Area Georgetown Hundred (31006)
Zoning MR
Rooms
Main Level Bedrooms 2
Interior
Interior Features Ceiling Fan(s), Formal/Separate Dining Room, Kitchen - Eat-In, Kitchen - Island, Walk-in Closet(s), Attic/House Fan, Carpet, Dining Area, Family Room Off Kitchen, Bathroom - Tub Shower, Wood Floors
Hot Water 60+ Gallon Tank
Heating Heat Pump(s)
Cooling Central A/C
Fireplaces Number 2
Fireplaces Type Electric
Equipment Exhaust Fan, Microwave, Oven/Range - Electric, Range Hood, Refrigerator, Washer, Water Heater, Dishwasher, Dryer - Electric, Icemaker
Fireplace Y
Appliance Exhaust Fan, Microwave, Oven/Range - Electric, Range Hood, Refrigerator, Washer, Water Heater, Dishwasher, Dryer - Electric, Icemaker
Heat Source Electric
Laundry Lower Floor
Exterior
Parking Features Garage Door Opener
Garage Spaces 4.0
Utilities Available Cable TV, Phone, Under Ground
Water Access N
Street Surface Black Top
Accessibility Ramp - Main Level
Attached Garage 2
Total Parking Spaces 4
Garage Y
Building
Story 2
Foundation Block
Sewer Public Sewer
Water Well
Architectural Style Ranch/Rambler
Level or Stories 2
Additional Building Above Grade, Below Grade
New Construction N
Schools
School District Indian River
Others
Senior Community No
Tax ID 135-23.00-73.00
Ownership Fee Simple
SqFt Source Assessor
Horse Property N
Special Listing Condition Standard








