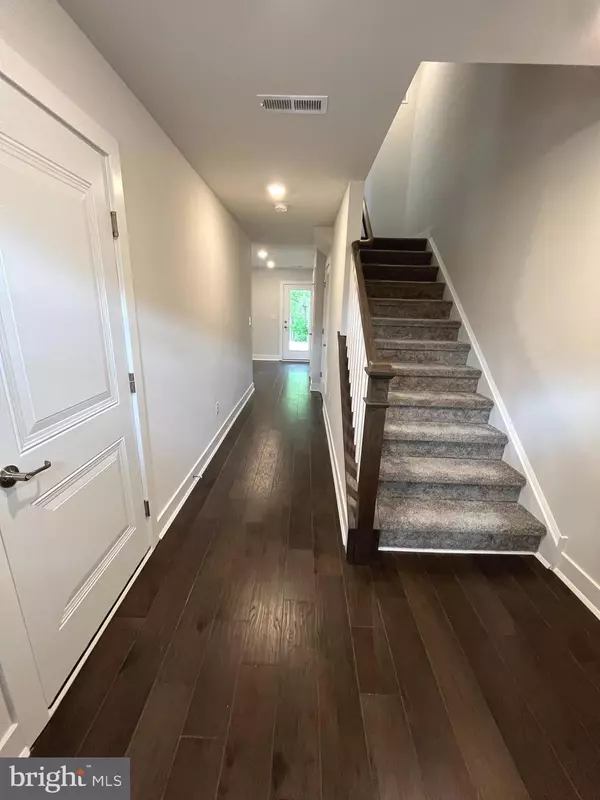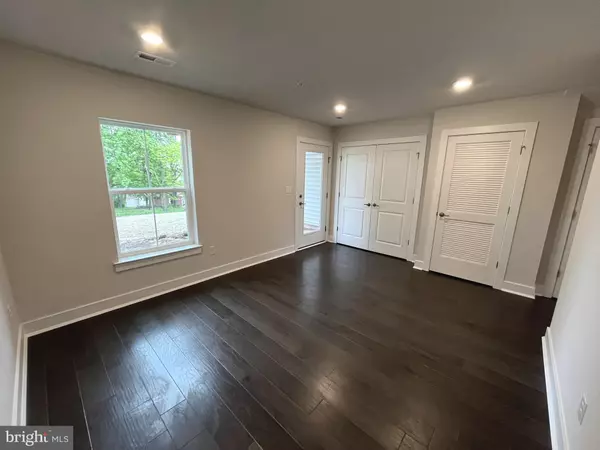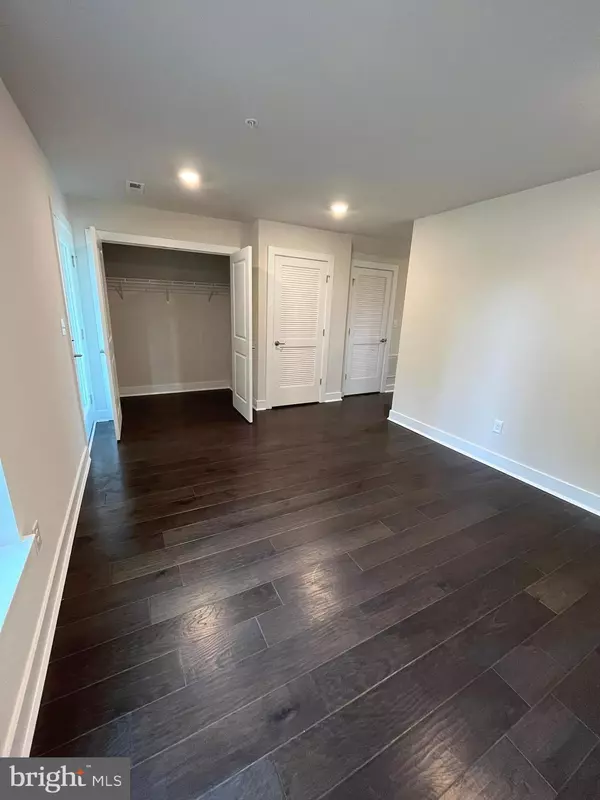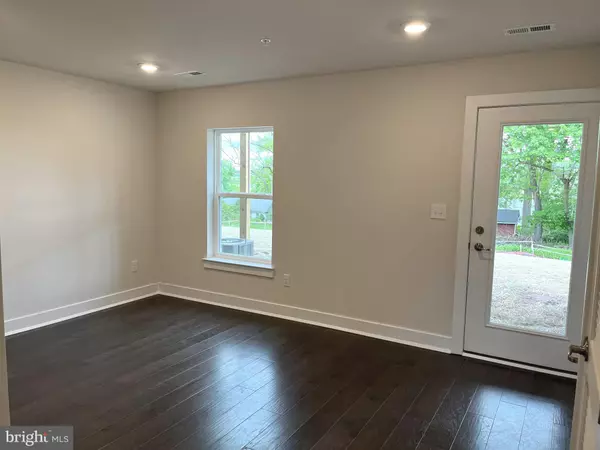3 Beds
3 Baths
1,486 SqFt
3 Beds
3 Baths
1,486 SqFt
Key Details
Property Type Townhouse
Sub Type Interior Row/Townhouse
Listing Status Active
Purchase Type For Rent
Square Footage 1,486 sqft
Subdivision None Available
MLS Listing ID PACT2072880
Style Carriage House,Contemporary
Bedrooms 3
Full Baths 2
Half Baths 1
HOA Y/N Y
Abv Grd Liv Area 1,336
Originating Board BRIGHT
Year Built 2023
Lot Size 2,269 Sqft
Acres 0.05
Property Description
Beautiful, newly built luxury Townhome in the award-winning Spring-Ford School District. 3 Bedroom, 2 ½ Bathroom, 1 car garage Carriage home in the VILLAGES AT SPRING HILL Community. Available November 1 for immediate move in! As you enter the home, you will be greeted with a finished basement which can be used as an additional family room, play area, office or even 4th Bedroom. As you head up the stairs, you have the open concept living that boost with sunlight. Your kitchen includes a large island, quartz countertops, stainless steel appliances, including a 5-burner gas range with griddle. Off the kitchen you have slider doors leading out to the rear deck. Third level includes a Spacious Master Suite with a walk-in closet, and a luxurious master bath including double vanity, quartz countertop, glass-enclosed tiled shower and tile floors. Two additional bedrooms with a tiled hall bath. Convenient laundry and a linen closet in this level. Wall to wall Carpeting all through this level. This model is the Chase floorplan. Come and be the very first to live in this beautiful townhouse with peace of mind of everything being brand new, clean, and ready for you to call home. Residents will enjoy being a short distance from the Schuylkill River trail, local parks, just minutes from downtown Phoenixville and an easy commute into Philadelphia, King of Prussia as well as many other local and very desirable destinations. Close to Shopping in Royersford, Oaks, Limerick. Philadelphia Premium Outlets are close by. Minutes to Rt 422, Rt 100, Rt 724 and major employers. Please note that the renter is responsible for gas, electric, trash, sewer, and water bills. HOA handles lawn and snow. A minimum one-year lease is required. Smoking is prohibited in this property. Schedule your appointment today, as this will not last.
Location
State PA
County Chester
Area Spring City Boro (10314)
Zoning R
Rooms
Basement Full
Interior
Interior Features Floor Plan - Open, Upgraded Countertops, Kitchen - Island, Pantry, Bathroom - Stall Shower, Recessed Lighting, Walk-in Closet(s), Breakfast Area
Hot Water Natural Gas
Heating Forced Air
Cooling Central A/C
Flooring Carpet
Equipment Stainless Steel Appliances, Microwave, Dishwasher, Disposal, Dryer, Washer
Fireplace N
Appliance Stainless Steel Appliances, Microwave, Dishwasher, Disposal, Dryer, Washer
Heat Source Natural Gas
Laundry Upper Floor
Exterior
Exterior Feature Deck(s)
Parking Features Built In, Garage Door Opener
Garage Spaces 1.0
Water Access N
Accessibility None
Porch Deck(s)
Attached Garage 1
Total Parking Spaces 1
Garage Y
Building
Story 3
Foundation Other
Sewer Public Sewer
Water Public
Architectural Style Carriage House, Contemporary
Level or Stories 3
Additional Building Above Grade, Below Grade
Structure Type 9'+ Ceilings
New Construction Y
Schools
School District Spring-Ford Area
Others
Pets Allowed N
Senior Community No
Tax ID 14-07 -0291
Ownership Other
SqFt Source Assessor
Miscellaneous HOA/Condo Fee








