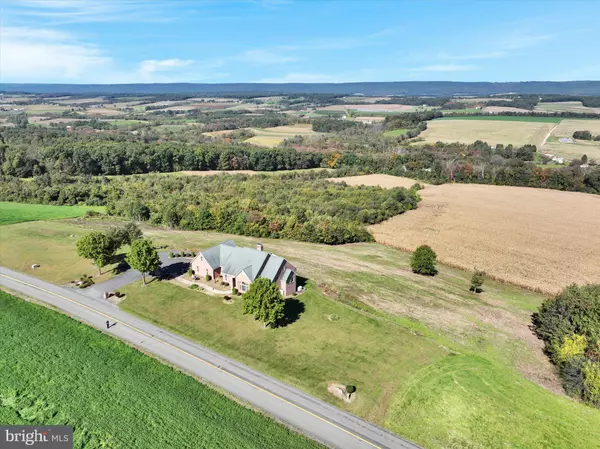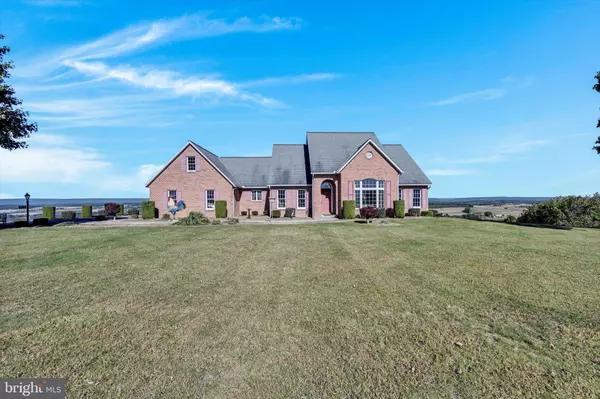4 Beds
3 Baths
2.1 Acres Lot
4 Beds
3 Baths
2.1 Acres Lot
Key Details
Property Type Single Family Home
Sub Type Detached
Listing Status Active
Purchase Type For Sale
Subdivision None Available
MLS Listing ID PASK2013258
Style Contemporary
Bedrooms 4
Full Baths 2
Half Baths 1
HOA Y/N N
Originating Board BRIGHT
Year Built 1997
Annual Tax Amount $5,628
Tax Year 2023
Lot Size 2.100 Acres
Acres 2.1
Property Description
Location
State PA
County Schuylkill
Area Wayne Twp (13334)
Zoning R-2
Rooms
Basement Full, Space For Rooms, Walkout Level, Windows, Side Entrance, Rear Entrance, Outside Entrance
Main Level Bedrooms 3
Interior
Hot Water Oil
Heating Forced Air
Cooling Central A/C
Fireplace N
Heat Source Oil
Exterior
Parking Features Garage - Side Entry, Garage Door Opener
Garage Spaces 2.0
Water Access N
Accessibility 2+ Access Exits
Attached Garage 2
Total Parking Spaces 2
Garage Y
Building
Story 2
Foundation Permanent
Sewer On Site Septic
Water Well
Architectural Style Contemporary
Level or Stories 2
Additional Building Above Grade, Below Grade
New Construction N
Schools
High Schools Blue Mountain
School District Blue Mountain
Others
Senior Community No
Tax ID 34-13-0113.002
Ownership Fee Simple
SqFt Source Assessor
Acceptable Financing Cash, Conventional
Listing Terms Cash, Conventional
Financing Cash,Conventional
Special Listing Condition Standard








